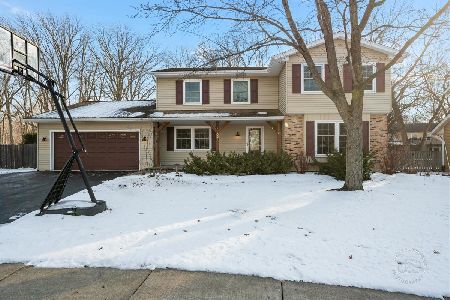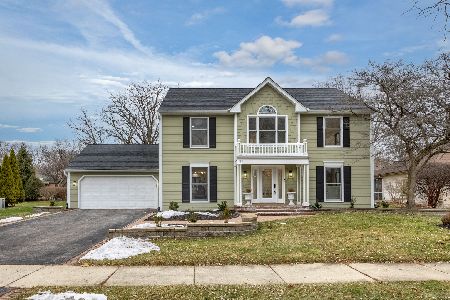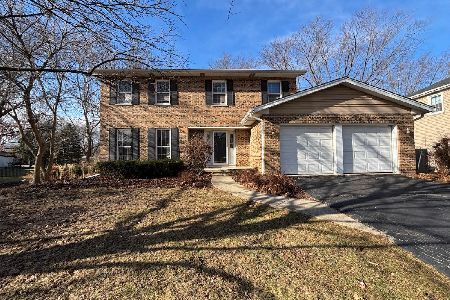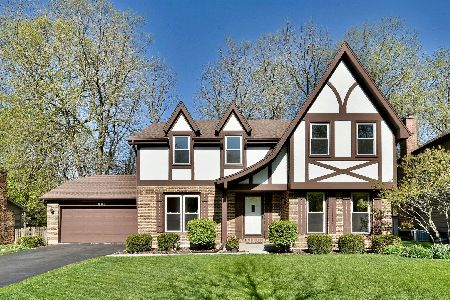816 Biltmore Court, Naperville, Illinois 60563
$637,500
|
Sold
|
|
| Status: | Closed |
| Sqft: | 2,820 |
| Cost/Sqft: | $230 |
| Beds: | 4 |
| Baths: | 4 |
| Year Built: | 1983 |
| Property Taxes: | $10,821 |
| Days On Market: | 2806 |
| Lot Size: | 0,31 |
Description
Exceptional Starts Here! This Brick Georgian in" Columbia Estates" offers only the finest in Living on Naperville North side! This 2 Story offers 4/5 Bedrooms, 3.1 baths and a beautifully Finished Basement and Exterior Hardscape that is Eye Popping! All Hardwood Floors on 1st Level! Cherry Kitchen with Stainless Steel Appliance , Granite Counter-tops, and Marble Back splash. New Carpet thru out 2nd Floor and Recreation Room in Finished Lower Level. Awesome Master suite w/ Sitting Room and Steam Shower in Master Bath! Over-sized Den on 1st Floor with Closet adjacent to Entry Door, Potential In-Law Suite. Roof, Furnace, Siding and Central Air all less then 6 Years Old! In 2012 Incredible Custom Paver Patio Installed with Built-In Lighting and Gas Starter Masonry Fireplace. Ceiling Fans in all Bedrooms! Family Room with Fireplace! Crown Moulding Thru-out 1st Floor! Walk to Park,Train and Downtown Naperville! Outstanding 203 Schools! This home beckon you! Call it Your Home Today!
Property Specifics
| Single Family | |
| — | |
| Georgian | |
| 1983 | |
| Partial | |
| GEORGIAN | |
| No | |
| 0.31 |
| Du Page | |
| Columbia Estates | |
| 0 / Not Applicable | |
| None | |
| Lake Michigan | |
| Public Sewer, Sewer-Storm | |
| 09960015 | |
| 0807416014 |
Nearby Schools
| NAME: | DISTRICT: | DISTANCE: | |
|---|---|---|---|
|
Grade School
Beebe Elementary School |
203 | — | |
|
Middle School
Jefferson Junior High School |
203 | Not in DB | |
|
High School
Naperville North High School |
203 | Not in DB | |
Property History
| DATE: | EVENT: | PRICE: | SOURCE: |
|---|---|---|---|
| 30 Jul, 2018 | Sold | $637,500 | MRED MLS |
| 21 Jun, 2018 | Under contract | $649,900 | MRED MLS |
| 23 May, 2018 | Listed for sale | $649,900 | MRED MLS |
Room Specifics
Total Bedrooms: 4
Bedrooms Above Ground: 4
Bedrooms Below Ground: 0
Dimensions: —
Floor Type: Carpet
Dimensions: —
Floor Type: Carpet
Dimensions: —
Floor Type: Carpet
Full Bathrooms: 4
Bathroom Amenities: Whirlpool,Separate Shower,Steam Shower,Double Sink
Bathroom in Basement: 1
Rooms: Den,Sitting Room,Recreation Room,Breakfast Room,Foyer,Other Room
Basement Description: Finished
Other Specifics
| 2 | |
| Concrete Perimeter | |
| Asphalt | |
| Patio, Brick Paver Patio, Outdoor Fireplace | |
| Cul-De-Sac,Irregular Lot,Landscaped,Wooded | |
| 154X141X 181 | |
| Unfinished | |
| Full | |
| Hardwood Floors, In-Law Arrangement, First Floor Laundry | |
| Range, Microwave, Dishwasher, Refrigerator, Disposal, Stainless Steel Appliance(s) | |
| Not in DB | |
| — | |
| — | |
| — | |
| Attached Fireplace Doors/Screen, Gas Log, Gas Starter |
Tax History
| Year | Property Taxes |
|---|---|
| 2018 | $10,821 |
Contact Agent
Nearby Similar Homes
Nearby Sold Comparables
Contact Agent
Listing Provided By
Coldwell Banker Residential











