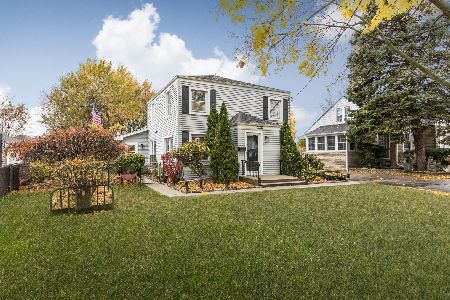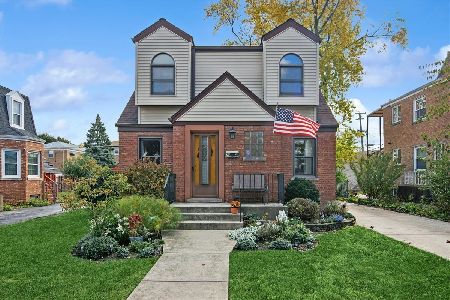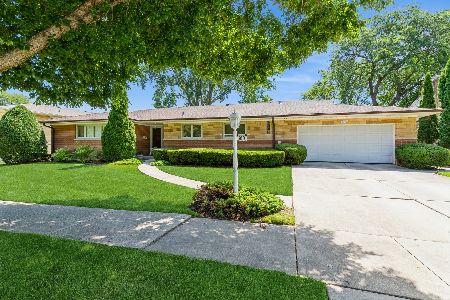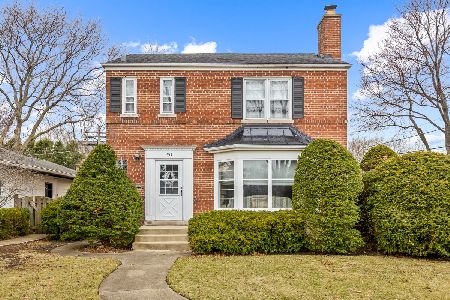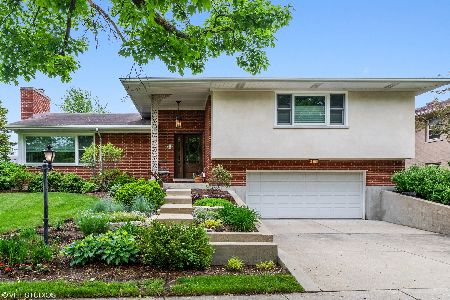808 East Avenue, Park Ridge, Illinois 60068
$600,000
|
Sold
|
|
| Status: | Closed |
| Sqft: | 3,384 |
| Cost/Sqft: | $195 |
| Beds: | 4 |
| Baths: | 3 |
| Year Built: | 1958 |
| Property Taxes: | $15,046 |
| Days On Market: | 3828 |
| Lot Size: | 0,00 |
Description
Come view this 3384 sq ft grand home built on a 9,952 sq ft lot in Park Ridge's Country Club subdivision! Property features 4 bedrooms, 2.1 baths, 2 car attached garage, rear patio & large back yard. Hardwood floors in the main level, updated kitchen with maple cabinets, granite counters with breakfast bar & SS appliances. Main level large size family room with fireplace & den over look the backyard & patio. 2 story foyer, master bedroom with master bath & all 4 bedrooms on 2nd level. Large size basement is mostly finished, needs tlc. 1/2 bath built out with plumbing waiting to be finished, large open rec room with fireplace & vintage 2nd kitchen. Zoned HVAC. Main South school district. Near Park Ridge Country Club, between 94 & 294, parks, schools, shopping, etc. House is much larger than it appears from exterior! Seller does NOT provide survey or property disclosures. Proof of funds/pre-approval must be submitted with all offers. Seller's addendums required after acceptance.
Property Specifics
| Single Family | |
| — | |
| — | |
| 1958 | |
| Full | |
| — | |
| No | |
| — |
| Cook | |
| — | |
| 0 / Not Applicable | |
| None | |
| Lake Michigan,Public | |
| Public Sewer | |
| 09005401 | |
| 09251220240000 |
Nearby Schools
| NAME: | DISTRICT: | DISTANCE: | |
|---|---|---|---|
|
Grade School
Emerson Middle School |
64 | — | |
|
Middle School
Eugene Field Elementary School |
64 | Not in DB | |
|
High School
Maine South High School |
207 | Not in DB | |
Property History
| DATE: | EVENT: | PRICE: | SOURCE: |
|---|---|---|---|
| 30 Sep, 2015 | Sold | $600,000 | MRED MLS |
| 25 Aug, 2015 | Under contract | $659,900 | MRED MLS |
| 6 Aug, 2015 | Listed for sale | $659,900 | MRED MLS |
Room Specifics
Total Bedrooms: 4
Bedrooms Above Ground: 4
Bedrooms Below Ground: 0
Dimensions: —
Floor Type: Carpet
Dimensions: —
Floor Type: Carpet
Dimensions: —
Floor Type: Carpet
Full Bathrooms: 3
Bathroom Amenities: Whirlpool,Separate Shower,Double Sink
Bathroom in Basement: 0
Rooms: Bonus Room,Den,Foyer,Office,Recreation Room,Utility Room-Lower Level,Other Room
Basement Description: Partially Finished
Other Specifics
| 2 | |
| — | |
| Asphalt,Side Drive | |
| Patio, Stamped Concrete Patio, Brick Paver Patio, Storms/Screens | |
| Fenced Yard | |
| 116X69X125X88 | |
| — | |
| Full | |
| Hardwood Floors, First Floor Full Bath | |
| — | |
| Not in DB | |
| Sidewalks, Street Paved | |
| — | |
| — | |
| Gas Log |
Tax History
| Year | Property Taxes |
|---|---|
| 2015 | $15,046 |
Contact Agent
Nearby Similar Homes
Nearby Sold Comparables
Contact Agent
Listing Provided By
RE/MAX Signature





