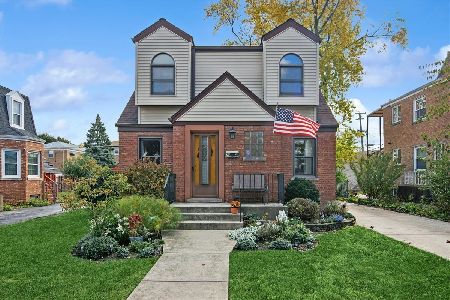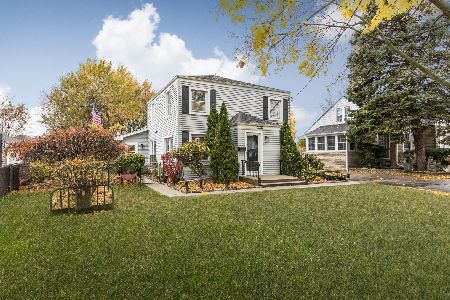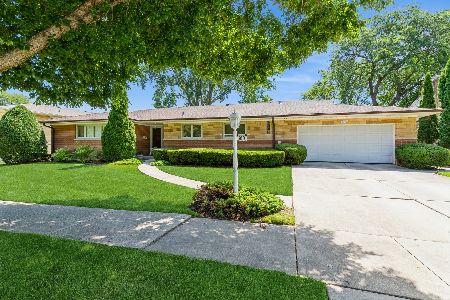820 East Avenue, Park Ridge, Illinois 60068
$525,000
|
Sold
|
|
| Status: | Closed |
| Sqft: | 2,336 |
| Cost/Sqft: | $256 |
| Beds: | 4 |
| Baths: | 3 |
| Year Built: | 1960 |
| Property Taxes: | $8,726 |
| Days On Market: | 1952 |
| Lot Size: | 0,19 |
Description
Beautiful 1-story brick Ranch home in fantastic Park Ridge location! Oak hardwood floors under carpet in entire main level, except foyer and kitchen area. 4 full bedrooms plus 2.1 BA all on main level. Great open space, with sunny yard views from almost every room! Kitchen with table area, stainless steel appliances and refaced oak cabinets! Stunning enormous picture window showcases beautiful backyard! Open the back double doors off dining room to beautiful lush yard with patio seating and tons of grassy space! HUGE master bedroom with en-suite master bath. Expansive finished basement with fireplace for extra living space. New HVAC. Beautiful quiet tree-lined block of Park Ridge!! Attached oversized 2 car garage. The yard is partially fenced-in and accessible from Dining Room and Family Room. Close to great parks, schools, tennis courts, Metra, library, restaurants, grocery.
Property Specifics
| Single Family | |
| — | |
| Ranch | |
| 1960 | |
| Full | |
| — | |
| No | |
| 0.19 |
| Cook | |
| — | |
| — / Not Applicable | |
| None | |
| Public | |
| Public Sewer | |
| 10879695 | |
| 09251220410000 |
Nearby Schools
| NAME: | DISTRICT: | DISTANCE: | |
|---|---|---|---|
|
Grade School
Eugene Field Elementary School |
64 | — | |
|
Middle School
Emerson Middle School |
64 | Not in DB | |
|
High School
Maine South High School |
207 | Not in DB | |
Property History
| DATE: | EVENT: | PRICE: | SOURCE: |
|---|---|---|---|
| 2 Feb, 2021 | Sold | $525,000 | MRED MLS |
| 9 Dec, 2020 | Under contract | $599,000 | MRED MLS |
| — | Last price change | $624,000 | MRED MLS |
| 23 Sep, 2020 | Listed for sale | $649,000 | MRED MLS |
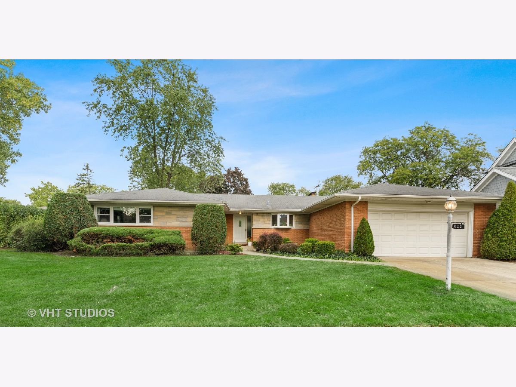
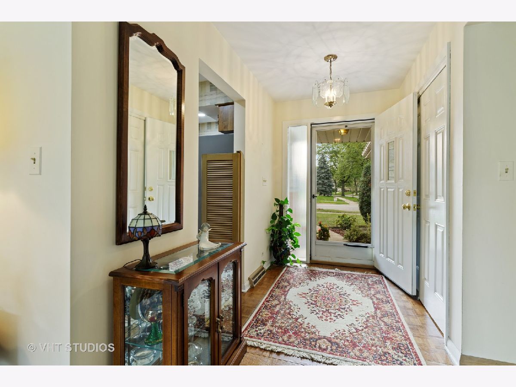
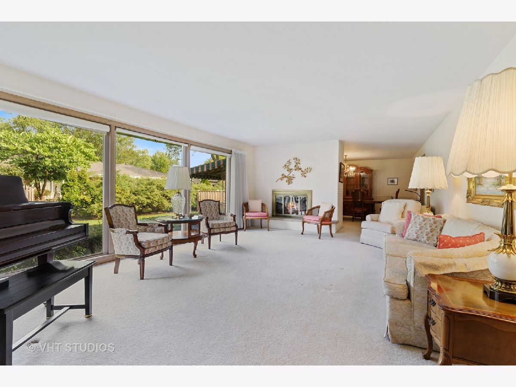
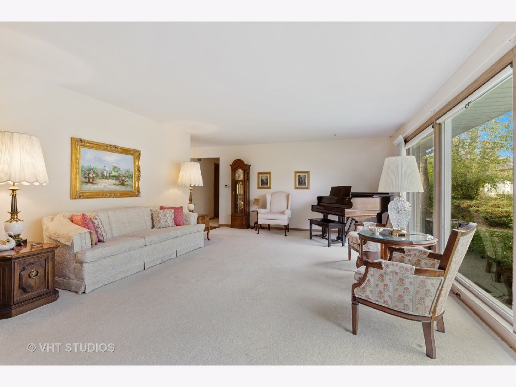
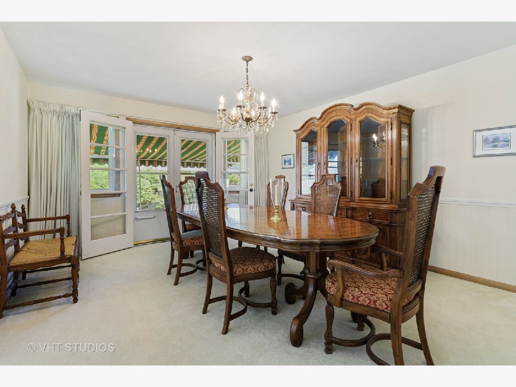
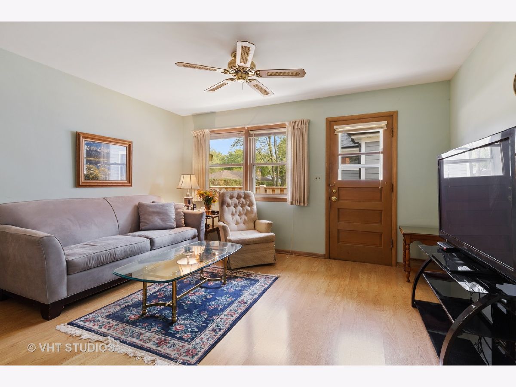
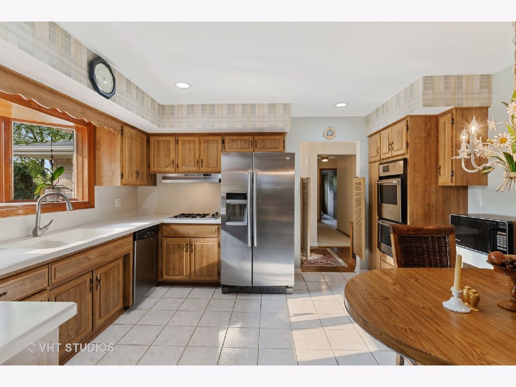
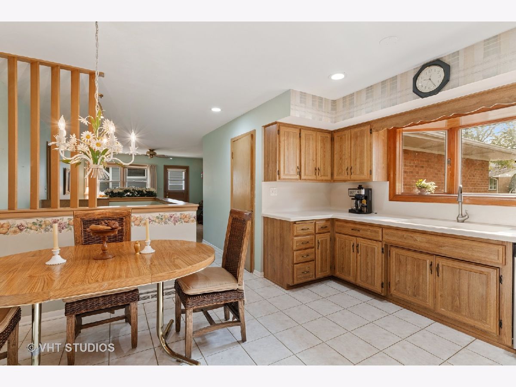
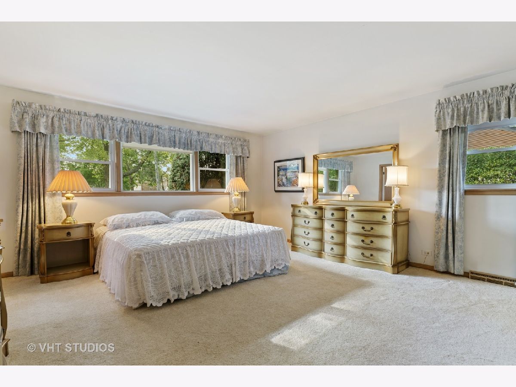
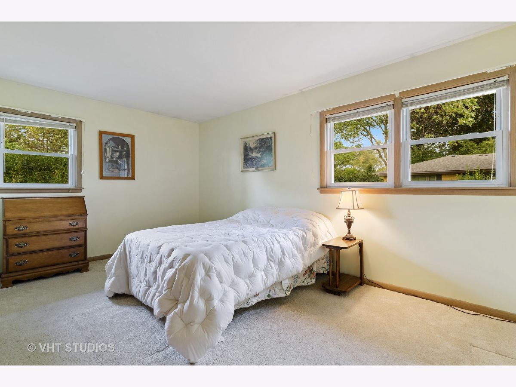
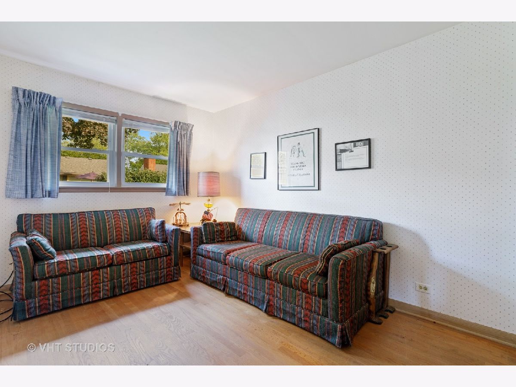
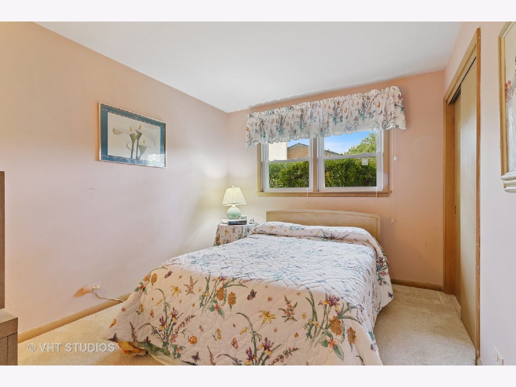
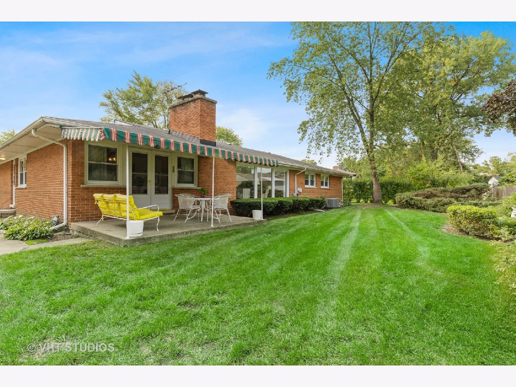
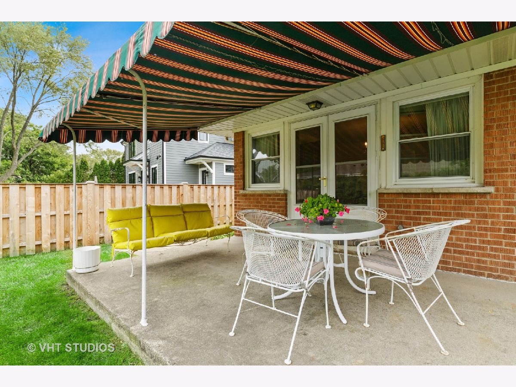
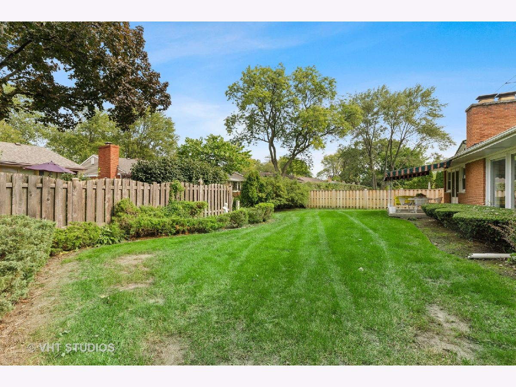
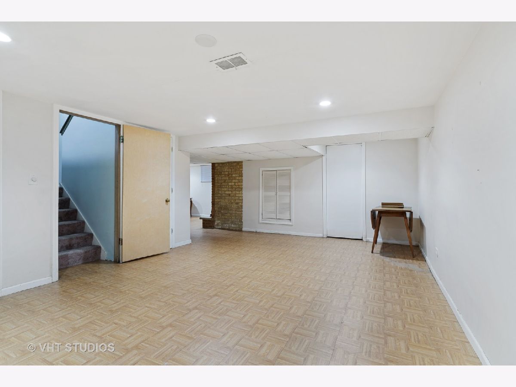
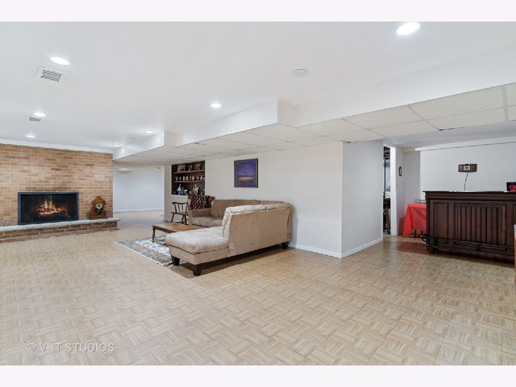
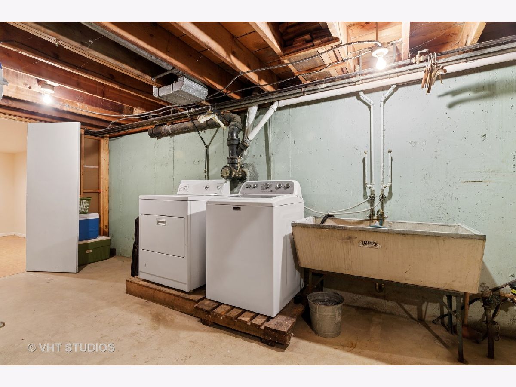
Room Specifics
Total Bedrooms: 4
Bedrooms Above Ground: 4
Bedrooms Below Ground: 0
Dimensions: —
Floor Type: Carpet
Dimensions: —
Floor Type: Carpet
Dimensions: —
Floor Type: Hardwood
Full Bathrooms: 3
Bathroom Amenities: Double Sink
Bathroom in Basement: 0
Rooms: No additional rooms
Basement Description: Finished
Other Specifics
| 2 | |
| — | |
| Concrete | |
| — | |
| — | |
| 110 X 92 X 110 X 72 | |
| Unfinished | |
| Full | |
| First Floor Bedroom, First Floor Full Bath, Some Wood Floors, Separate Dining Room | |
| Range, Microwave, Dishwasher, Refrigerator, Washer, Dryer, Disposal | |
| Not in DB | |
| — | |
| — | |
| — | |
| Wood Burning |
Tax History
| Year | Property Taxes |
|---|---|
| 2021 | $8,726 |
Contact Agent
Nearby Similar Homes
Nearby Sold Comparables
Contact Agent
Listing Provided By
Coldwell Banker Realty





