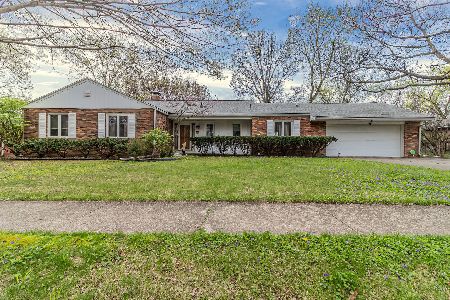808 Mumford Drive, Urbana, Illinois 61801
$189,900
|
Sold
|
|
| Status: | Closed |
| Sqft: | 1,382 |
| Cost/Sqft: | $137 |
| Beds: | 3 |
| Baths: | 2 |
| Year Built: | 1961 |
| Property Taxes: | $4,733 |
| Days On Market: | 1648 |
| Lot Size: | 0,21 |
Description
The home you've been looking for. A one-story all brick ranch home with partially finished basement. This home boasts open floor plan with hardwood flooring throughout the main level. Enjoy the natural light coming in from each room as well as the window overlooking the backyard. The kitchen offers great cabinet and counter space and has access to covered patio with completely fenced in backyard. Kitchen access to the covered back patio is great for grilling or letting out your pets. This home offers 4 total bedrooms. 3 bedrooms on the main level and 1 bedroom in the basement. Basement also offers nice amount of unfinished space for gym equipment, workshop, etc. Kitchen and both bathrooms were remodeled. Furnace, AC, and new egress windows on first floor within last 5 years. Roof replaced within the last 10 years. Home is conveniently located near schools, shopping, dining, and the University of Illinois. Schedule your showing today. Don't miss out!
Property Specifics
| Single Family | |
| — | |
| Ranch | |
| 1961 | |
| Full | |
| — | |
| No | |
| 0.21 |
| Champaign | |
| — | |
| — / Not Applicable | |
| None | |
| Public | |
| Public Sewer | |
| 11127370 | |
| 932121304008 |
Nearby Schools
| NAME: | DISTRICT: | DISTANCE: | |
|---|---|---|---|
|
Grade School
Yankee Ridge Elementary School |
116 | — | |
|
Middle School
Urbana Middle School |
116 | Not in DB | |
|
High School
Urbana High School |
116 | Not in DB | |
Property History
| DATE: | EVENT: | PRICE: | SOURCE: |
|---|---|---|---|
| 25 Jun, 2009 | Sold | $143,500 | MRED MLS |
| 26 May, 2009 | Under contract | $147,900 | MRED MLS |
| 15 May, 2009 | Listed for sale | $0 | MRED MLS |
| 3 Sep, 2021 | Sold | $189,900 | MRED MLS |
| 18 Jul, 2021 | Under contract | $189,900 | MRED MLS |
| 16 Jul, 2021 | Listed for sale | $189,900 | MRED MLS |
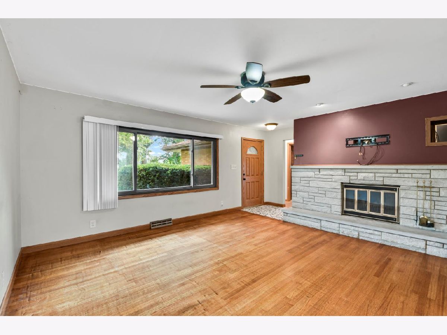
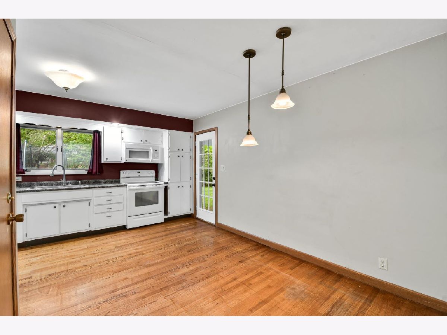
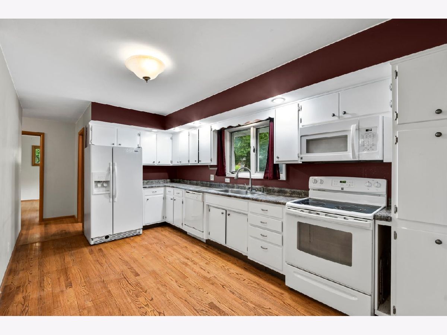
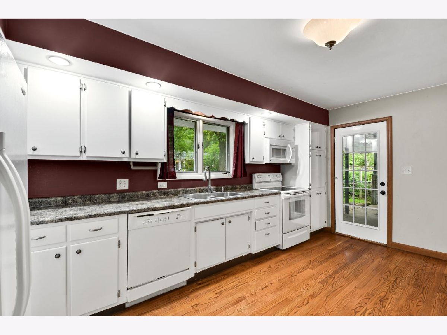
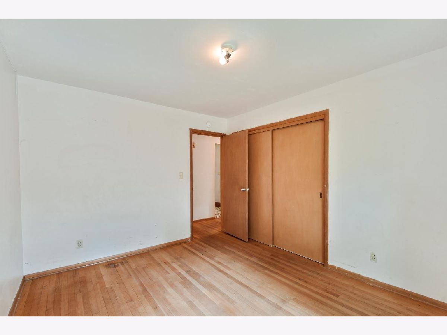
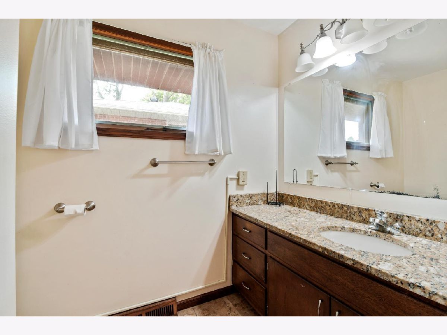
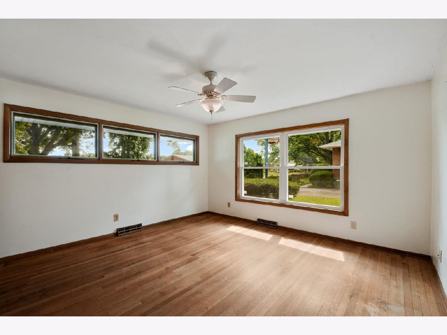
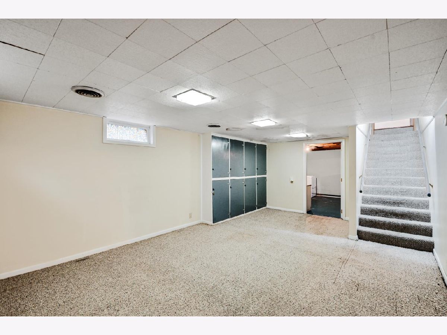
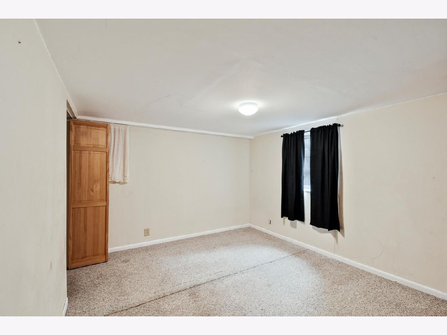
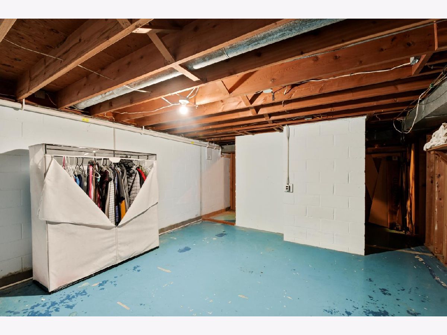
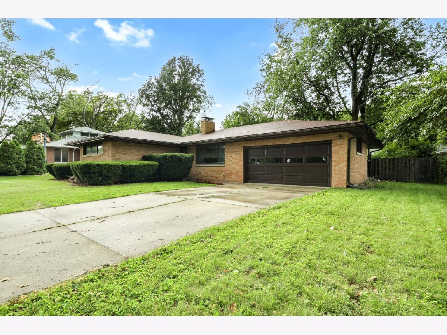
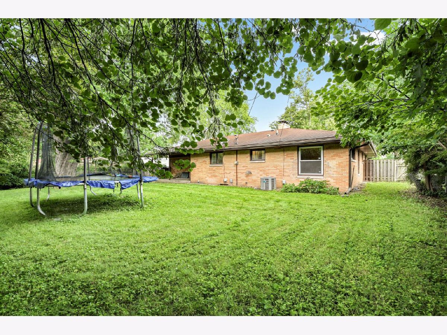
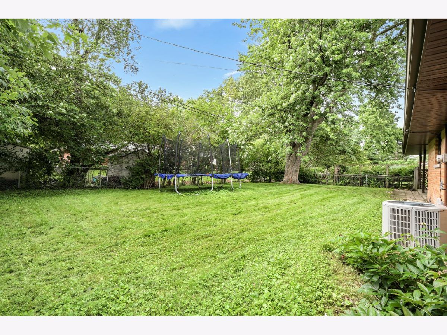
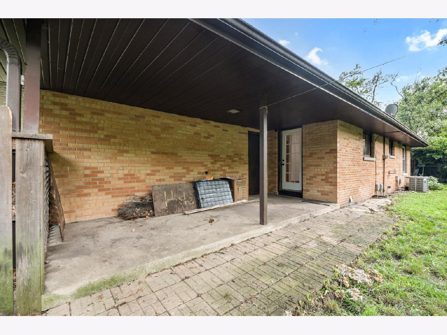
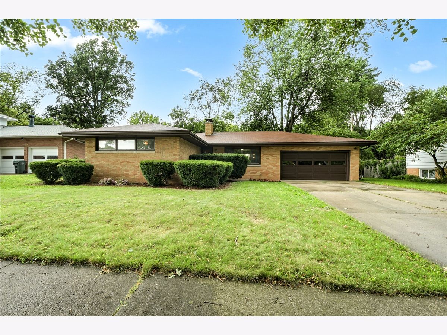
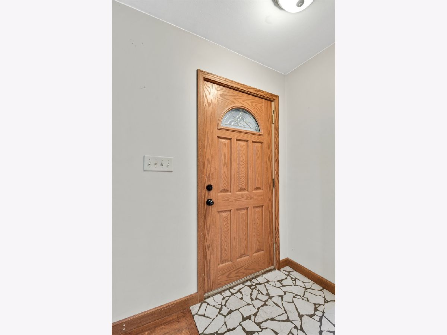
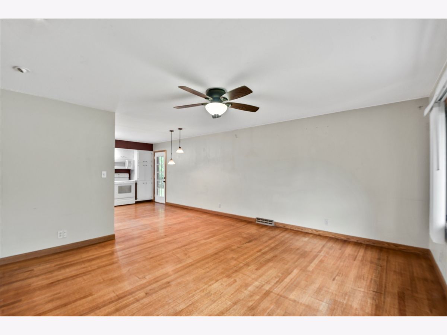
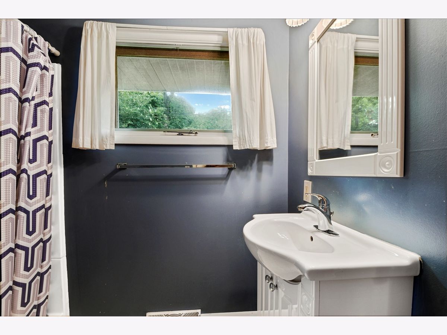
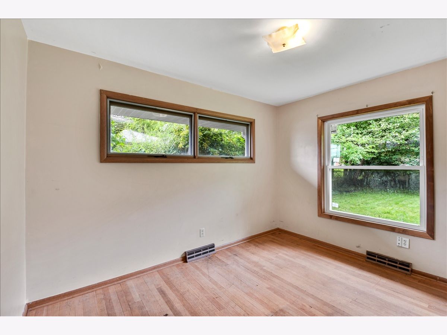
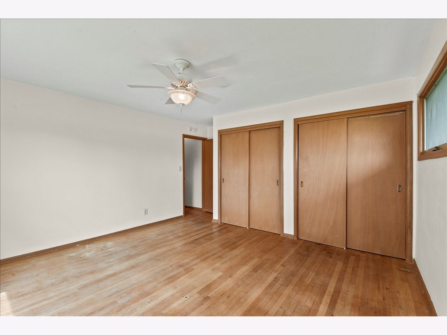
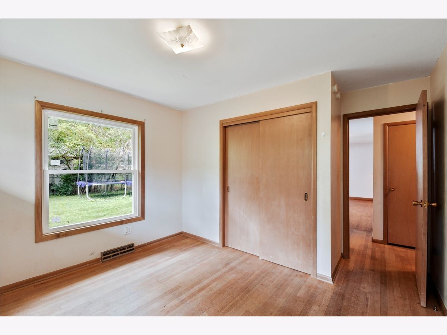
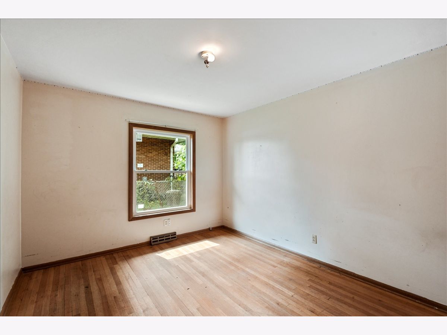
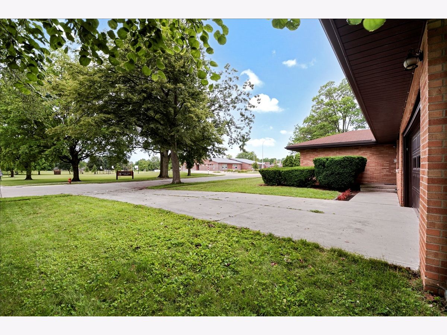
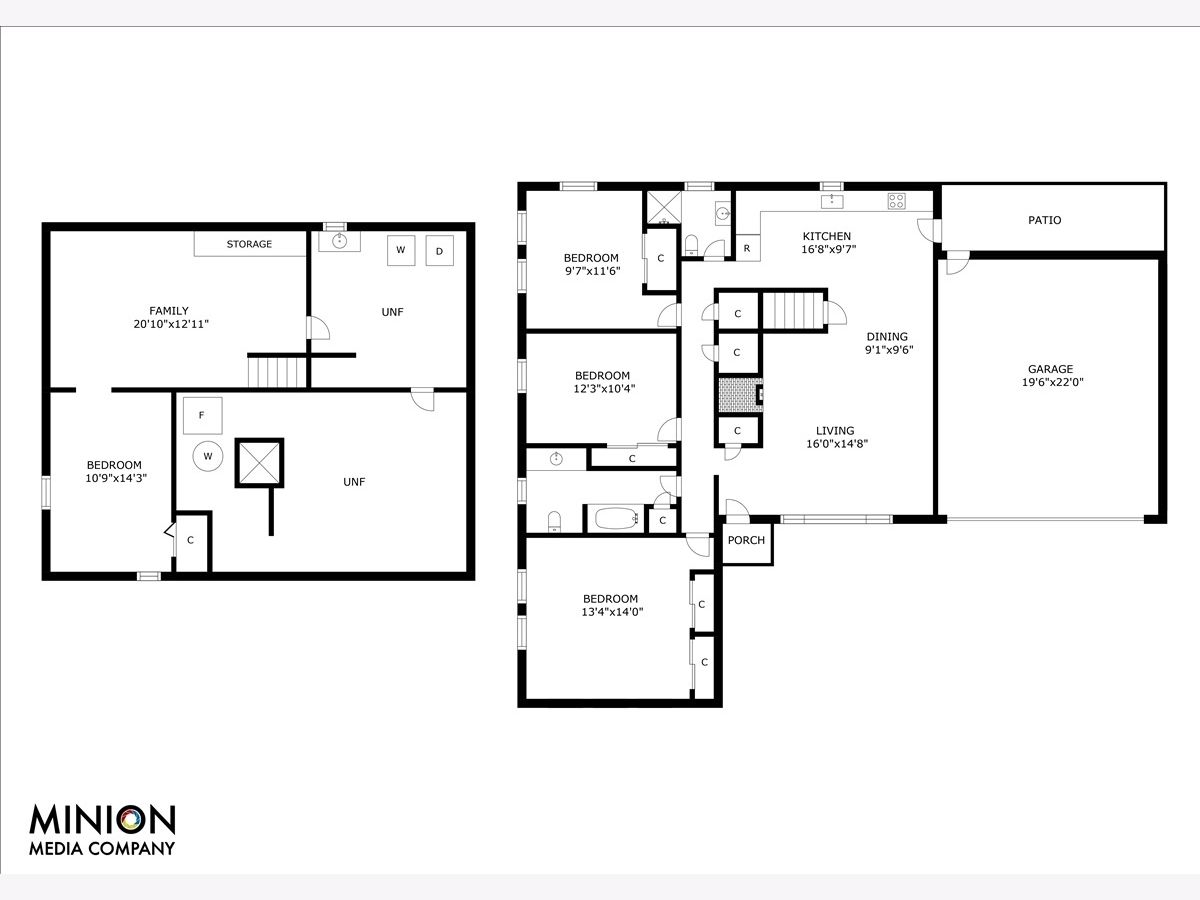
Room Specifics
Total Bedrooms: 4
Bedrooms Above Ground: 3
Bedrooms Below Ground: 1
Dimensions: —
Floor Type: Hardwood
Dimensions: —
Floor Type: Hardwood
Dimensions: —
Floor Type: Carpet
Full Bathrooms: 2
Bathroom Amenities: —
Bathroom in Basement: 0
Rooms: No additional rooms
Basement Description: Partially Finished
Other Specifics
| 2 | |
| — | |
| Concrete | |
| Patio, Porch | |
| — | |
| 80X115 | |
| — | |
| None | |
| Hardwood Floors, First Floor Bedroom, First Floor Full Bath, Open Floorplan | |
| Range, Dishwasher, Refrigerator | |
| Not in DB | |
| — | |
| — | |
| — | |
| Wood Burning |
Tax History
| Year | Property Taxes |
|---|---|
| 2009 | $3,476 |
| 2021 | $4,733 |
Contact Agent
Nearby Similar Homes
Nearby Sold Comparables
Contact Agent
Listing Provided By
KELLER WILLIAMS-TREC








