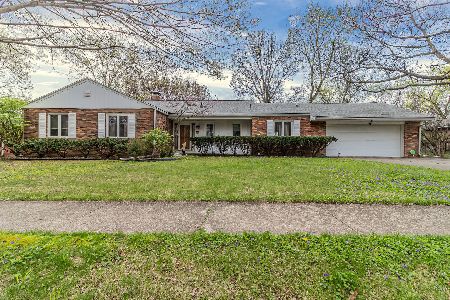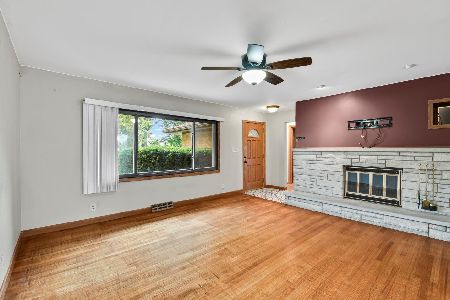901 Silver Street, Urbana, Illinois 61801
$225,000
|
Sold
|
|
| Status: | Closed |
| Sqft: | 2,308 |
| Cost/Sqft: | $97 |
| Beds: | 4 |
| Baths: | 3 |
| Year Built: | 1968 |
| Property Taxes: | $6,055 |
| Days On Market: | 2456 |
| Lot Size: | 0,26 |
Description
Updated, move-in ready brick ranch home in a well-established neighborhood, located near the U of I. This home features 4 BRs, 2.5 BAs, large living room, dining room & family room w/wood burning fireplace. The master bedroom ensuite is recently remodeled to include a walk-in closet & gorgeous new master bathroom.The kitchen amenities include quartz countertops, travertine backsplash, appliance pkg consisting of a high-end Bosch dishwasher, Frigidaire Gallery equal sized double oven, Samsung refrigerator & over-the-range microwave.The Master BR ensuite, recently renovated features a walk-in closet, dbl sink vanity, linen closet, and an oversized tiled shower w/an inset granite seat to match the granite vanity top. The shower offers a rainfall shower head, regular shower head & beautiful full-size glass doors. The majority of the flooring is solid oak hardwood w/porcelain tile in bathrooms. Updates include roof 2018, nest thermostat, tankless on demand WH, and more! Great location too!
Property Specifics
| Single Family | |
| — | |
| Ranch | |
| 1968 | |
| None | |
| — | |
| No | |
| 0.26 |
| Champaign | |
| Ennis Ridge | |
| 0 / Not Applicable | |
| None | |
| Public | |
| Public Sewer | |
| 10361430 | |
| 932121156007 |
Nearby Schools
| NAME: | DISTRICT: | DISTANCE: | |
|---|---|---|---|
|
Grade School
Yankee Ridge Elementary School |
116 | — | |
|
Middle School
Urbana Middle School |
116 | Not in DB | |
|
High School
Urbana High School |
116 | Not in DB | |
Property History
| DATE: | EVENT: | PRICE: | SOURCE: |
|---|---|---|---|
| 11 Jul, 2019 | Sold | $225,000 | MRED MLS |
| 1 May, 2019 | Under contract | $224,900 | MRED MLS |
| 29 Apr, 2019 | Listed for sale | $224,900 | MRED MLS |
Room Specifics
Total Bedrooms: 4
Bedrooms Above Ground: 4
Bedrooms Below Ground: 0
Dimensions: —
Floor Type: Carpet
Dimensions: —
Floor Type: Carpet
Dimensions: —
Floor Type: Carpet
Full Bathrooms: 3
Bathroom Amenities: Handicap Shower
Bathroom in Basement: —
Rooms: No additional rooms
Basement Description: Crawl
Other Specifics
| 2 | |
| Block | |
| Concrete | |
| Patio, Porch | |
| Fenced Yard | |
| 100 X 115 | |
| Full | |
| Full | |
| Hardwood Floors, First Floor Bedroom, First Floor Laundry, First Floor Full Bath | |
| Double Oven, Microwave, Dishwasher, Refrigerator, Washer, Dryer, Stainless Steel Appliance(s) | |
| Not in DB | |
| Sidewalks, Street Paved | |
| — | |
| — | |
| Wood Burning |
Tax History
| Year | Property Taxes |
|---|---|
| 2019 | $6,055 |
Contact Agent
Nearby Similar Homes
Nearby Sold Comparables
Contact Agent
Listing Provided By
KELLER WILLIAMS-TREC











