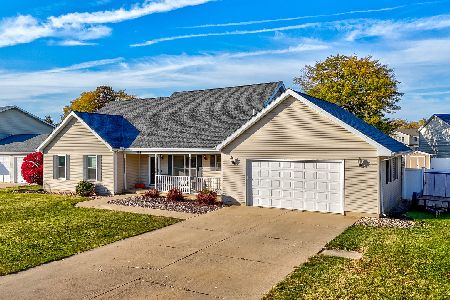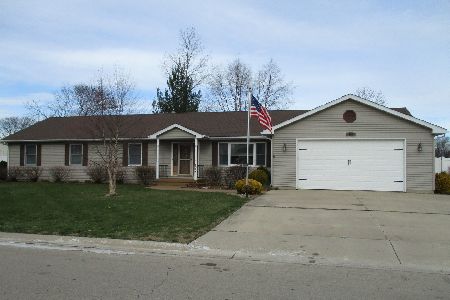808 Palmor Drive, Ottawa, Illinois 61350
$170,000
|
Sold
|
|
| Status: | Closed |
| Sqft: | 1,497 |
| Cost/Sqft: | $120 |
| Beds: | 3 |
| Baths: | 3 |
| Year Built: | — |
| Property Taxes: | $6,143 |
| Days On Market: | 5361 |
| Lot Size: | 0,28 |
Description
Contemporary style Ranch 3 BR 3 BA. Living rm w/floor to ceiling windows for panoramic view & natural light. See thru fireplace from Liv Rm to Dining Rm,vaulted ceiling & French door to deck & large private backyard.Oak Kitchen w/tile backsplash incl appl. & Laundry closet.Master Suite w/private bath w/jacuzzi tub.Part finLower Level w/Rec Rm, Exerc Rm, & 3rd Bath.TAXES REFLECT market value of 206,700 & will come dow
Property Specifics
| Single Family | |
| — | |
| — | |
| — | |
| Full | |
| — | |
| No | |
| 0.28 |
| La Salle | |
| — | |
| 0 / Not Applicable | |
| None | |
| Public | |
| Public Sewer | |
| 07807774 | |
| 2223101021 |
Nearby Schools
| NAME: | DISTRICT: | DISTANCE: | |
|---|---|---|---|
|
Grade School
Mckinley Elementary School |
141 | — | |
|
Middle School
Shepherd Middle School |
141 | Not in DB | |
|
High School
Ottawa Township High School |
140 | Not in DB | |
|
Alternate Elementary School
Central Elementary: 5th And 6th |
— | Not in DB | |
Property History
| DATE: | EVENT: | PRICE: | SOURCE: |
|---|---|---|---|
| 15 Jul, 2011 | Sold | $170,000 | MRED MLS |
| 28 May, 2011 | Under contract | $180,000 | MRED MLS |
| 16 May, 2011 | Listed for sale | $180,000 | MRED MLS |
| 9 Dec, 2016 | Sold | $190,000 | MRED MLS |
| 31 Oct, 2016 | Under contract | $205,000 | MRED MLS |
| — | Last price change | $215,000 | MRED MLS |
| 9 Aug, 2016 | Listed for sale | $215,000 | MRED MLS |
Room Specifics
Total Bedrooms: 3
Bedrooms Above Ground: 3
Bedrooms Below Ground: 0
Dimensions: —
Floor Type: Carpet
Dimensions: —
Floor Type: Carpet
Full Bathrooms: 3
Bathroom Amenities: Whirlpool
Bathroom in Basement: 1
Rooms: No additional rooms
Basement Description: Partially Finished
Other Specifics
| 2 | |
| Concrete Perimeter | |
| Concrete | |
| Deck | |
| Landscaped | |
| 82X150 | |
| Unfinished | |
| Full | |
| Vaulted/Cathedral Ceilings, First Floor Laundry, First Floor Full Bath | |
| Range, Microwave, Dishwasher, Refrigerator, Washer, Dryer, Disposal | |
| Not in DB | |
| Street Lights, Street Paved | |
| — | |
| — | |
| Double Sided, Attached Fireplace Doors/Screen, Gas Log |
Tax History
| Year | Property Taxes |
|---|---|
| 2011 | $6,143 |
| 2016 | $5,017 |
Contact Agent
Nearby Similar Homes
Nearby Sold Comparables
Contact Agent
Listing Provided By
Coldwell Banker The Real Estate Group









