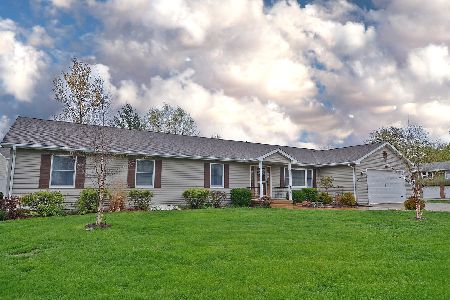804 Heritage Lane, Ottawa, Illinois 61350
$326,000
|
Sold
|
|
| Status: | Closed |
| Sqft: | 1,827 |
| Cost/Sqft: | $179 |
| Beds: | 3 |
| Baths: | 3 |
| Year Built: | 1996 |
| Property Taxes: | $8,842 |
| Days On Market: | 446 |
| Lot Size: | 0,35 |
Description
Now available is this charming 3-bedroom, 3-bath ranch-style home located in the sought-after Countryside Subdivision. The inviting open floor plan starts with a welcoming foyer that flows into a spacious great room, featuring vaulted ceilings and a cozy wood-burning fireplace. The dining room offers easy access to the wood deck and fenced-in yard through glass sliders, perfect for indoor-outdoor living. The well-appointed kitchen comes with ample cabinetry, a walk-in pantry, a breakfast nook, and includes appliances. On the main floor, you'll also find a convenient laundry room and three generously sized bedrooms, including a primary suite with vaulted ceilings, a private bathroom with a separate shower and jetted tub, two closets, and a second set of sliders to the deck and backyard. The expansive lower level offers a large rec room, an office/bonus room, and a family room complete with a bar, plus a cozy "bourbon" or sitting room to round out the space. The private backyard is fully fenced with a vinyl privacy fence, features a shed, a partially in-ground pool, and plenty of space for relaxation and storage!
Property Specifics
| Single Family | |
| — | |
| — | |
| 1996 | |
| — | |
| — | |
| No | |
| 0.35 |
| — | |
| — | |
| 0 / Not Applicable | |
| — | |
| — | |
| — | |
| 12197264 | |
| 2223103008 |
Nearby Schools
| NAME: | DISTRICT: | DISTANCE: | |
|---|---|---|---|
|
High School
Ottawa Township High School |
140 | Not in DB | |
Property History
| DATE: | EVENT: | PRICE: | SOURCE: |
|---|---|---|---|
| 28 Jan, 2025 | Sold | $326,000 | MRED MLS |
| 23 Dec, 2024 | Under contract | $326,900 | MRED MLS |
| 28 Oct, 2024 | Listed for sale | $326,900 | MRED MLS |
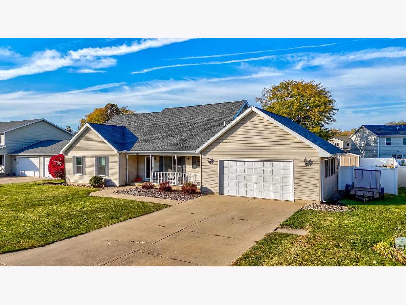
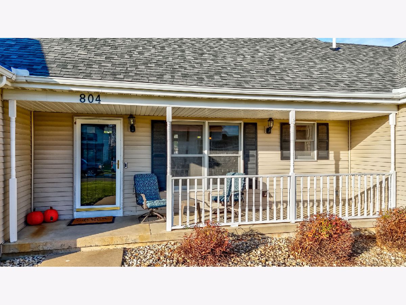
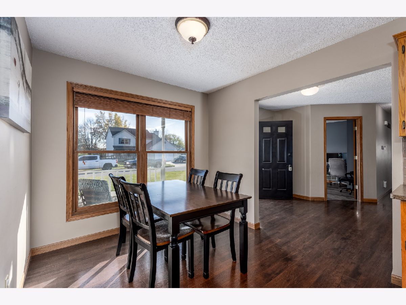
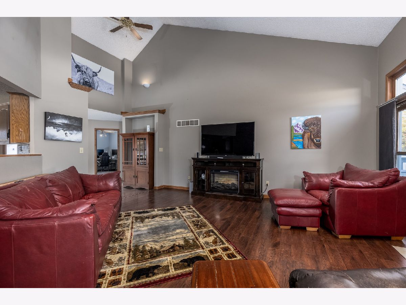
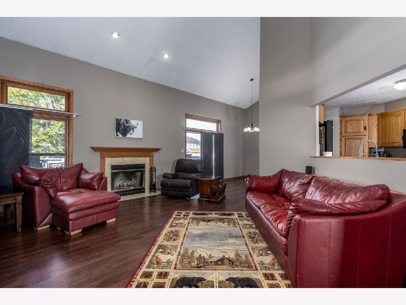
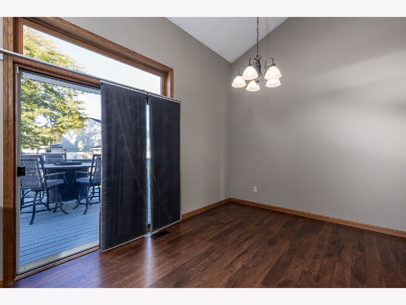
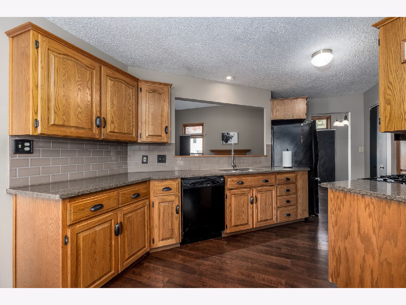
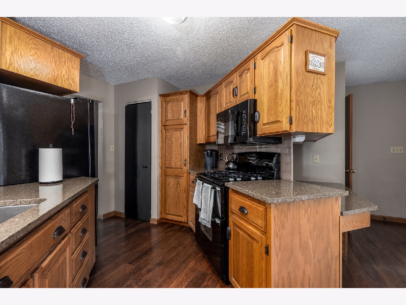
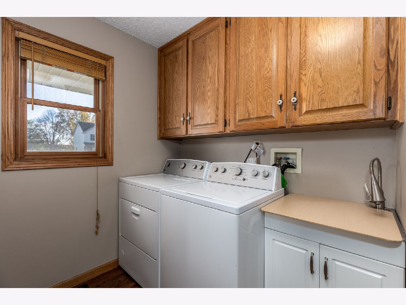
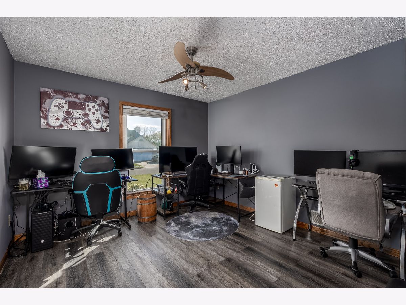
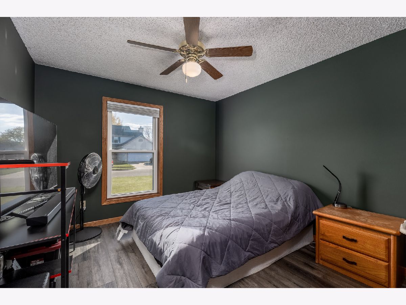
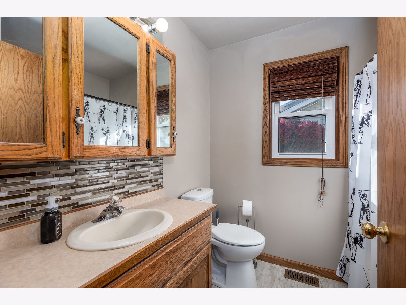
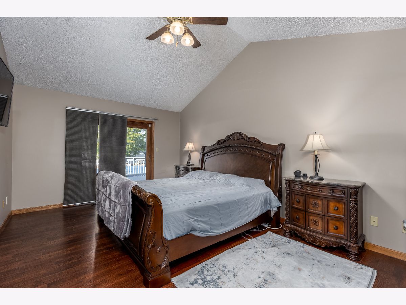
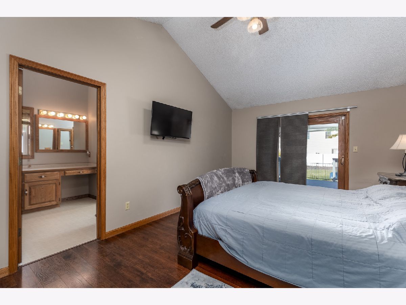
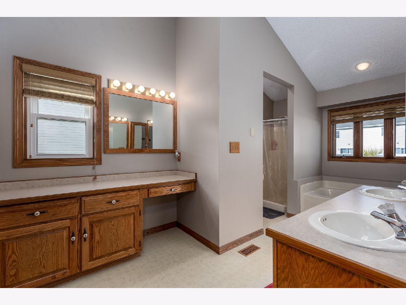
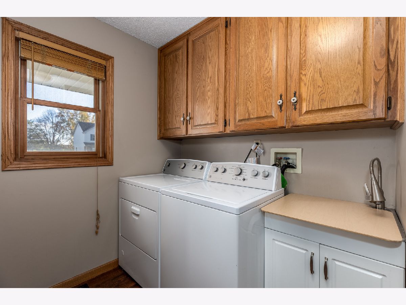
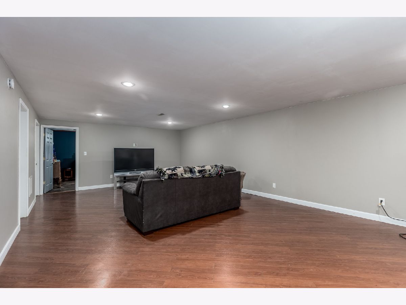
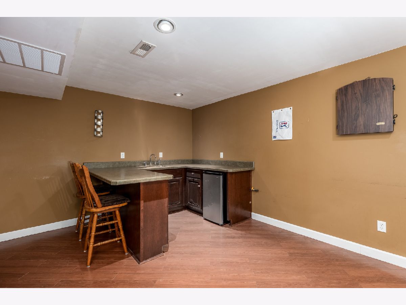
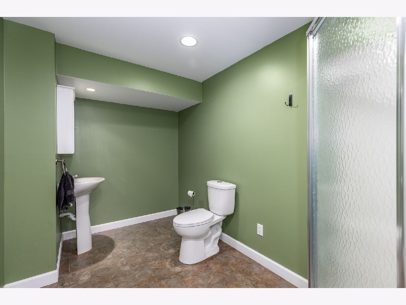
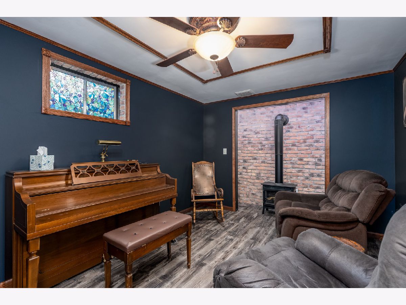
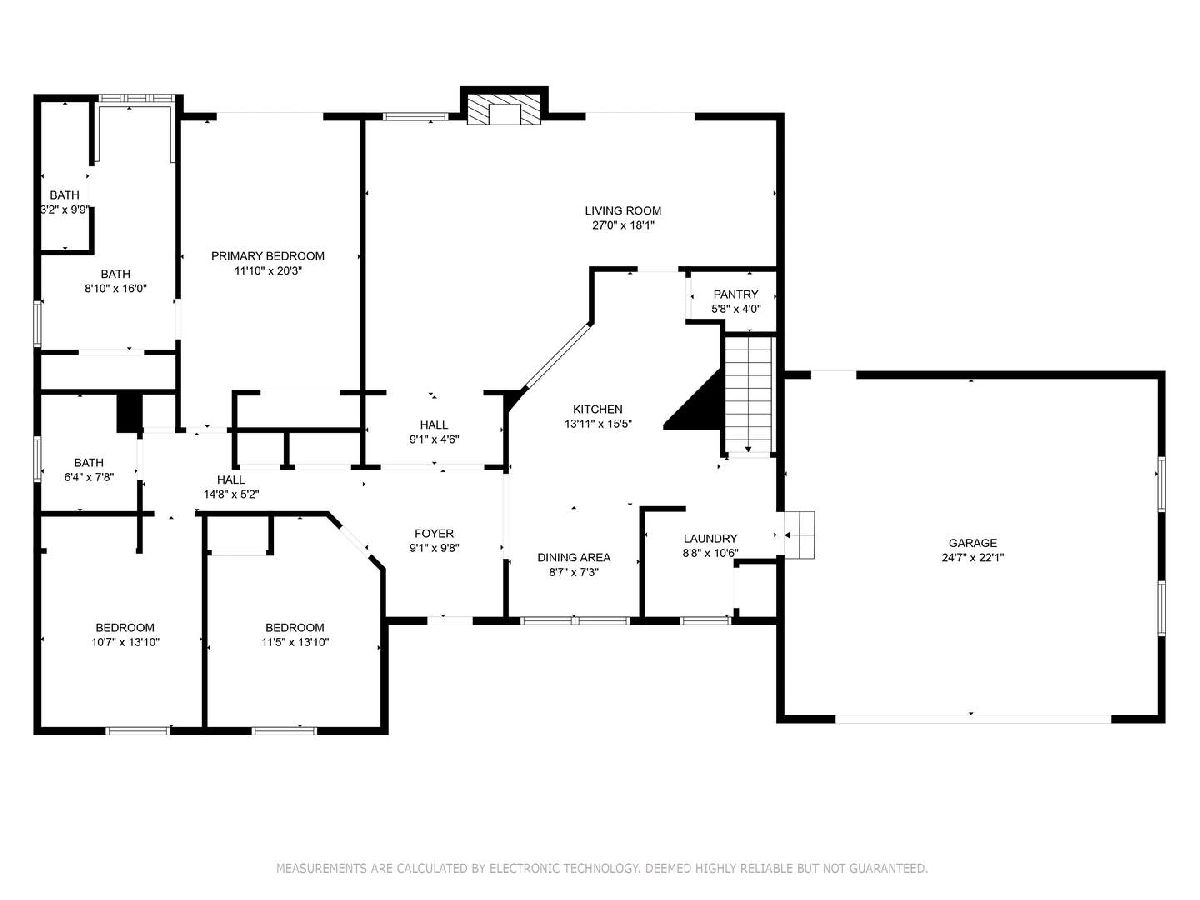
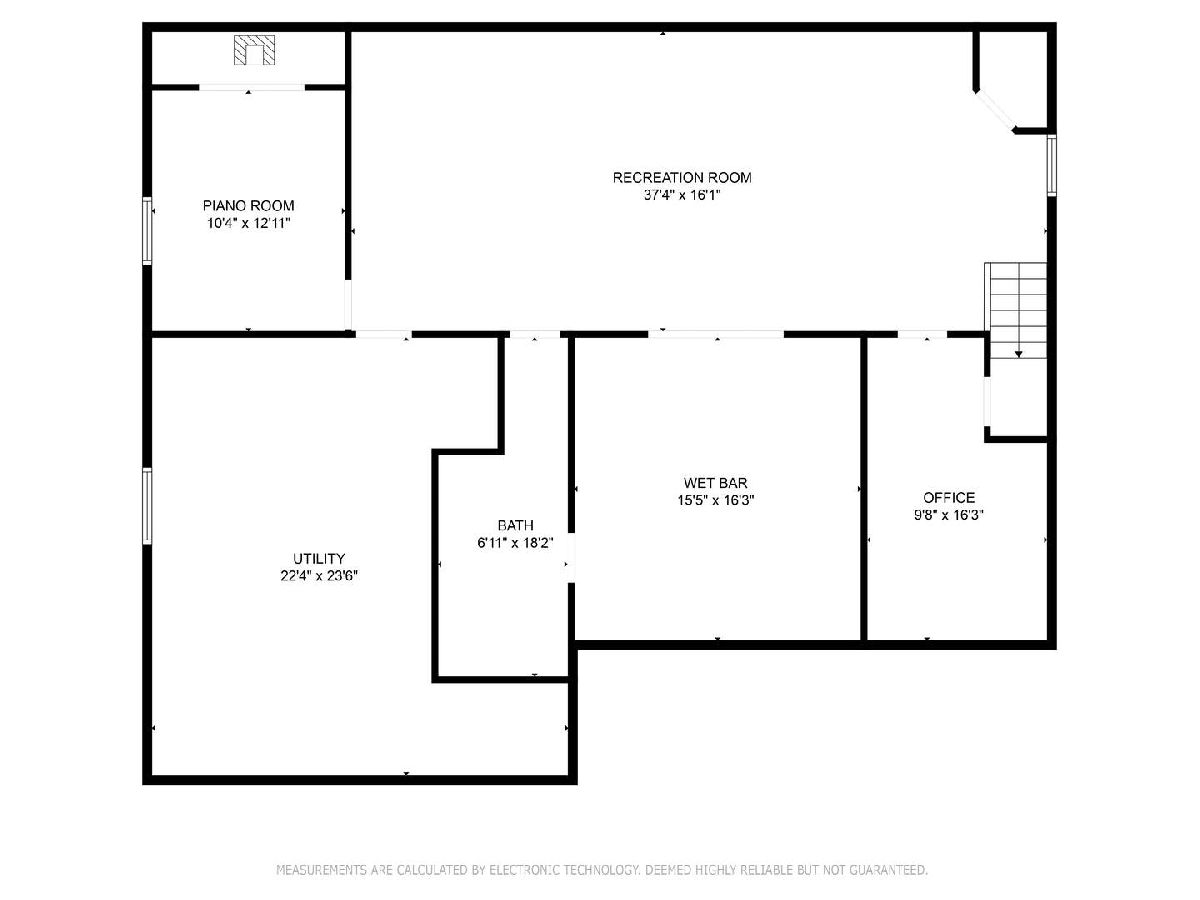
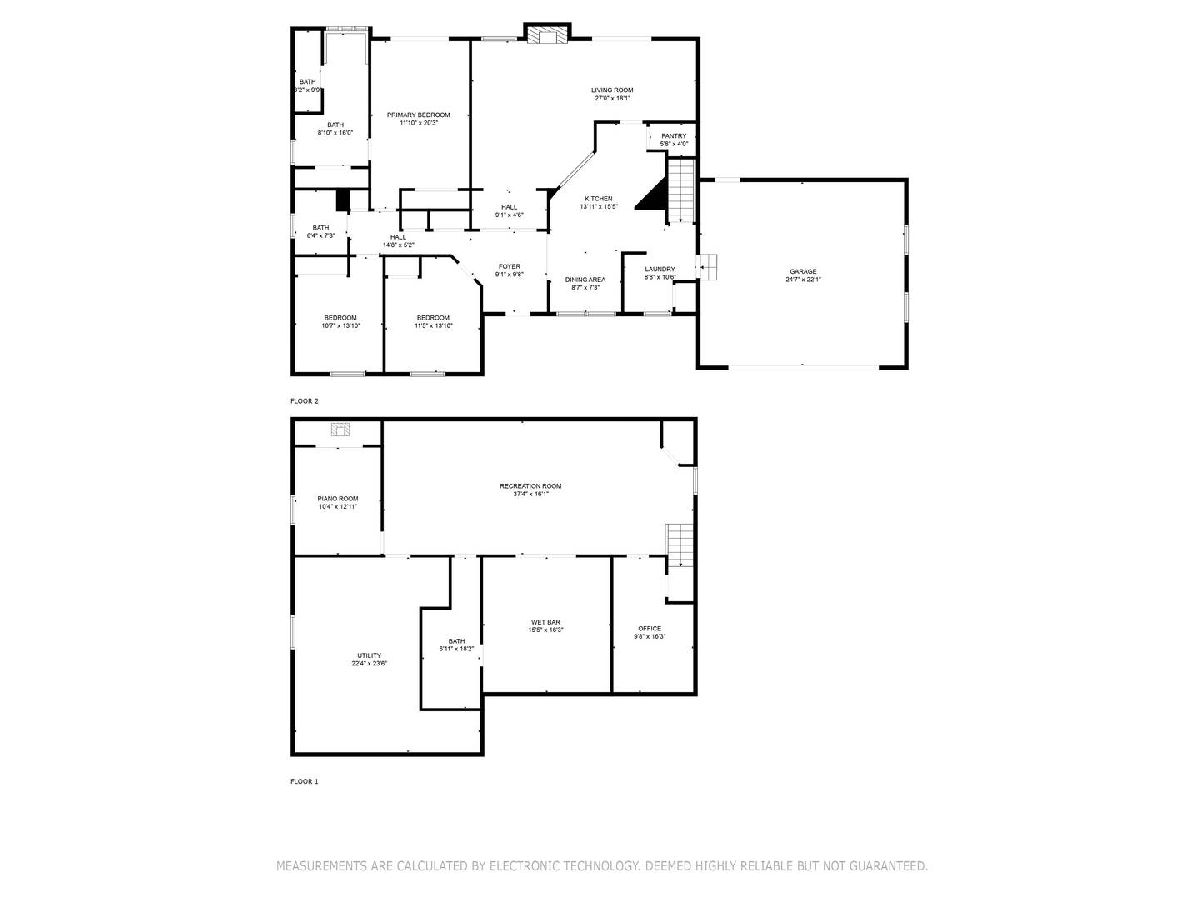
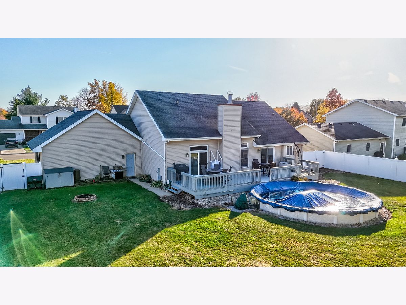
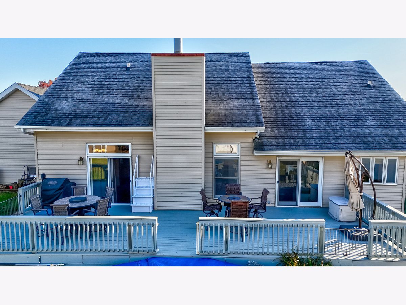
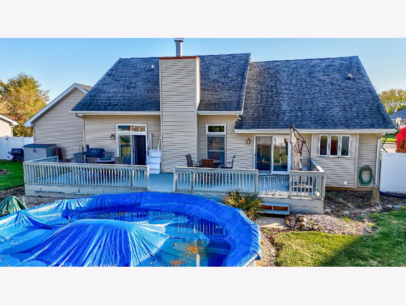
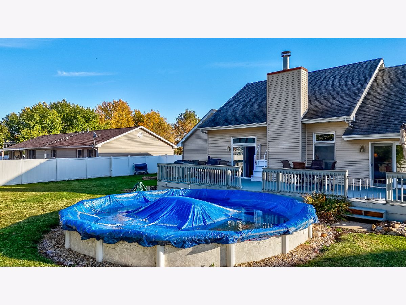
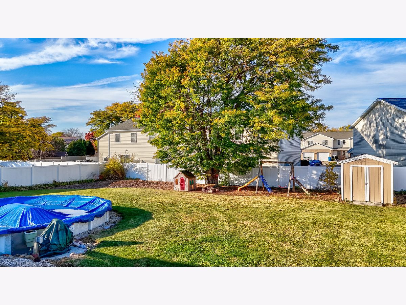
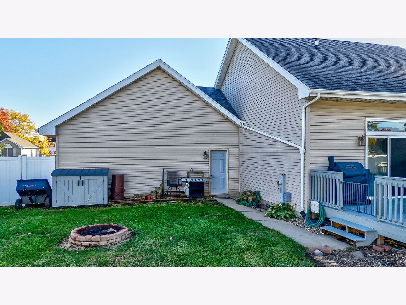
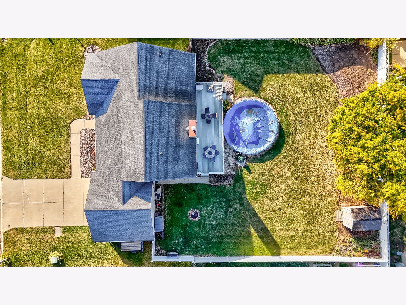
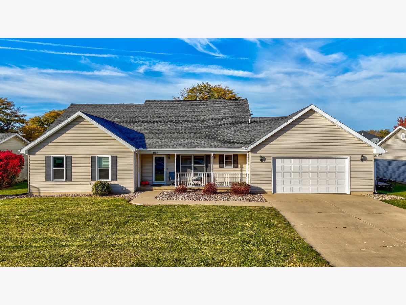
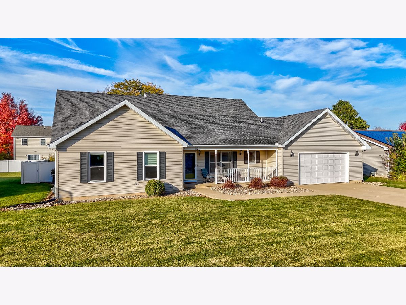
Room Specifics
Total Bedrooms: 3
Bedrooms Above Ground: 3
Bedrooms Below Ground: 0
Dimensions: —
Floor Type: —
Dimensions: —
Floor Type: —
Full Bathrooms: 3
Bathroom Amenities: —
Bathroom in Basement: 1
Rooms: —
Basement Description: Finished,Rec/Family Area
Other Specifics
| 2 | |
| — | |
| Concrete | |
| — | |
| — | |
| 100X154 | |
| — | |
| — | |
| — | |
| — | |
| Not in DB | |
| — | |
| — | |
| — | |
| — |
Tax History
| Year | Property Taxes |
|---|---|
| 2025 | $8,842 |
Contact Agent
Nearby Similar Homes
Nearby Sold Comparables
Contact Agent
Listing Provided By
Coldwell Banker Real Estate Group






