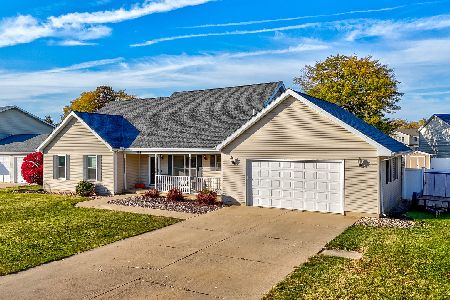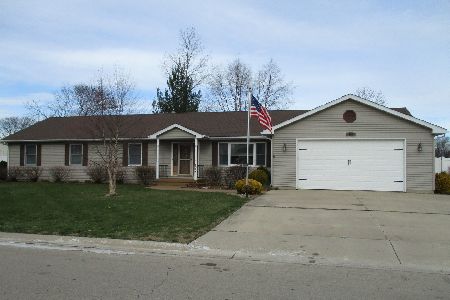808 Palmor Drive, Ottawa, Illinois 61350
$190,000
|
Sold
|
|
| Status: | Closed |
| Sqft: | 1,497 |
| Cost/Sqft: | $137 |
| Beds: | 3 |
| Baths: | 3 |
| Year Built: | 1993 |
| Property Taxes: | $5,017 |
| Days On Market: | 3448 |
| Lot Size: | 0,28 |
Description
3 beds and 3 bath home with floor to ceiling windows in living room for loads of natural light. Living and dining room share double sided gas fireplace. French door in vaulted living room opens to park like backyard and large deck and shed. Oak kitchen with glass tile back splash, granite counter tops and SS appliances. Shelving and pool table in basement stay.
Property Specifics
| Single Family | |
| — | |
| — | |
| 1993 | |
| Full | |
| — | |
| No | |
| 0.28 |
| La Salle | |
| — | |
| 0 / Not Applicable | |
| None | |
| Public | |
| Public Sewer | |
| 09312367 | |
| 2223101021 |
Nearby Schools
| NAME: | DISTRICT: | DISTANCE: | |
|---|---|---|---|
|
Grade School
Mckinley Elementary School |
141 | — | |
|
Middle School
Shepherd Middle School |
141 | Not in DB | |
|
High School
Ottawa Township High School |
140 | Not in DB | |
|
Alternate Elementary School
Central Elementary: 5th And 6th |
— | Not in DB | |
Property History
| DATE: | EVENT: | PRICE: | SOURCE: |
|---|---|---|---|
| 15 Jul, 2011 | Sold | $170,000 | MRED MLS |
| 28 May, 2011 | Under contract | $180,000 | MRED MLS |
| 16 May, 2011 | Listed for sale | $180,000 | MRED MLS |
| 9 Dec, 2016 | Sold | $190,000 | MRED MLS |
| 31 Oct, 2016 | Under contract | $205,000 | MRED MLS |
| — | Last price change | $215,000 | MRED MLS |
| 9 Aug, 2016 | Listed for sale | $215,000 | MRED MLS |
Room Specifics
Total Bedrooms: 3
Bedrooms Above Ground: 3
Bedrooms Below Ground: 0
Dimensions: —
Floor Type: Carpet
Dimensions: —
Floor Type: Carpet
Full Bathrooms: 3
Bathroom Amenities: Whirlpool
Bathroom in Basement: 1
Rooms: No additional rooms
Basement Description: Partially Finished
Other Specifics
| 2 | |
| Concrete Perimeter | |
| Concrete | |
| Deck, Patio, Porch | |
| Landscaped | |
| 82 X 150 | |
| Unfinished | |
| Full | |
| Vaulted/Cathedral Ceilings, Hardwood Floors, First Floor Bedroom, First Floor Laundry, First Floor Full Bath | |
| Range, Microwave, Dishwasher, Refrigerator, Washer, Dryer, Stainless Steel Appliance(s) | |
| Not in DB | |
| Street Paved | |
| — | |
| — | |
| Double Sided, Gas Log |
Tax History
| Year | Property Taxes |
|---|---|
| 2011 | $6,143 |
| 2016 | $5,017 |
Contact Agent
Nearby Similar Homes
Nearby Sold Comparables
Contact Agent
Listing Provided By
Re/Max Country









