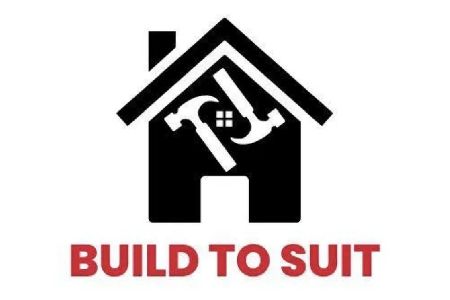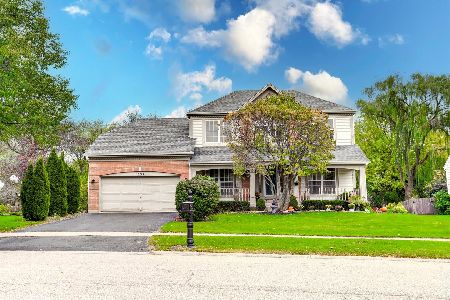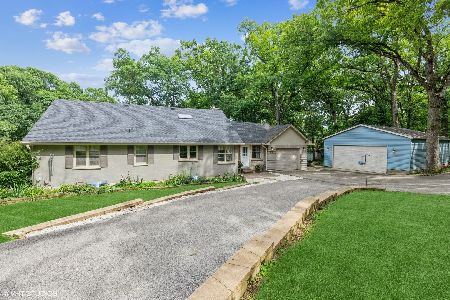808 Ridgeland Street, Fox River Grove, Illinois 60021
$265,000
|
Sold
|
|
| Status: | Closed |
| Sqft: | 2,955 |
| Cost/Sqft: | $91 |
| Beds: | 5 |
| Baths: | 3 |
| Year Built: | 1975 |
| Property Taxes: | $9,270 |
| Days On Market: | 2635 |
| Lot Size: | 0,81 |
Description
Rare gem of a property tucked away in a serene wooded setting on over 3/4 acre in the heart of Fox River Grove! This 3600 sq ft custom hillside ranch supports 5 bedrooms & 3 full bathrooms along with it's abundance of living & entertaining space. The island/galley kitchen has brand new stainless steel appliances! Amazing family room features hardwood floors, vaulted ceilings, fireplace #1, & floor-to-ceiling windows inviting lots of natural light. Gigantic deck was recently refinished & offers a great entertaining place with beautiful views of the pond & forest. Master suite with soaker tub, standing shower, double vanity, & tons of closet space! Lower level has even more great entertaining space in the rec room w/pool table, fireplace #2, bar, & sliding glass doors walking out to the patio! Also on the lower level are 2 bedrooms and the 3rd full bathroom. Don't miss the 250 sq ft storage room accessible on the north side of the home. And a short walk from school, shopping, & Metra!
Property Specifics
| Single Family | |
| — | |
| Walk-Out Ranch | |
| 1975 | |
| Full,Walkout | |
| — | |
| No | |
| 0.81 |
| Mc Henry | |
| — | |
| 0 / Not Applicable | |
| None | |
| Private Well | |
| Septic-Private | |
| 10095201 | |
| 2020126010 |
Nearby Schools
| NAME: | DISTRICT: | DISTANCE: | |
|---|---|---|---|
|
Grade School
Algonquin Road Elementary School |
3 | — | |
|
Middle School
Fox River Grove Jr Hi School |
3 | Not in DB | |
|
High School
Cary-grove Community High School |
155 | Not in DB | |
Property History
| DATE: | EVENT: | PRICE: | SOURCE: |
|---|---|---|---|
| 11 Mar, 2019 | Sold | $265,000 | MRED MLS |
| 15 Jan, 2019 | Under contract | $269,900 | MRED MLS |
| — | Last price change | $279,900 | MRED MLS |
| 26 Sep, 2018 | Listed for sale | $279,900 | MRED MLS |
Room Specifics
Total Bedrooms: 5
Bedrooms Above Ground: 5
Bedrooms Below Ground: 0
Dimensions: —
Floor Type: Carpet
Dimensions: —
Floor Type: Carpet
Dimensions: —
Floor Type: Carpet
Dimensions: —
Floor Type: —
Full Bathrooms: 3
Bathroom Amenities: Whirlpool,Separate Shower,Double Sink
Bathroom in Basement: 1
Rooms: Bonus Room,Bedroom 5,Workshop
Basement Description: Finished
Other Specifics
| 2 | |
| Concrete Perimeter | |
| Asphalt | |
| Balcony, Deck, Patio | |
| Pond(s),Wooded | |
| 188 X 105 X 101 X 189 X 87 | |
| — | |
| Full | |
| Vaulted/Cathedral Ceilings, Skylight(s), Bar-Dry | |
| Range, Microwave, Dishwasher, Refrigerator, Bar Fridge, Washer, Dryer | |
| Not in DB | |
| — | |
| — | |
| — | |
| Wood Burning |
Tax History
| Year | Property Taxes |
|---|---|
| 2019 | $9,270 |
Contact Agent
Nearby Similar Homes
Nearby Sold Comparables
Contact Agent
Listing Provided By
@properties









