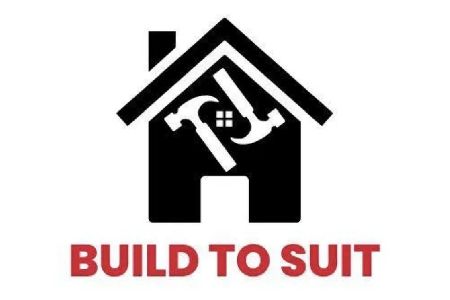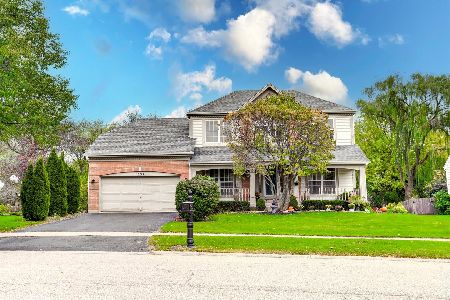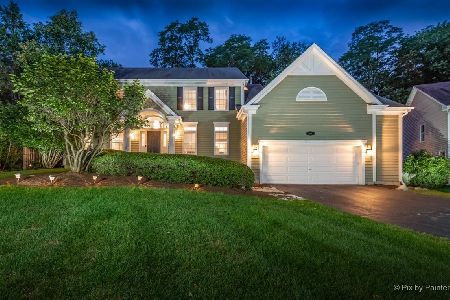811 Norge Parkway, Fox River Grove, Illinois 60021
$290,000
|
Sold
|
|
| Status: | Closed |
| Sqft: | 3,599 |
| Cost/Sqft: | $83 |
| Beds: | 4 |
| Baths: | 4 |
| Year Built: | 2000 |
| Property Taxes: | $13,802 |
| Days On Market: | 3732 |
| Lot Size: | 0,89 |
Description
AN ABSOLUTE STEAL AT THIS PRICE!!! 3600 sq ft palace on nearly an acre in Fox River Grove's prestigious Picnic Grove subdivision! This beauty boasts gleaming hardwood floors throughout the entire main level, which has an open and flowing floorplan that's great for entertaining. Huge multi tier deck walks down to the patio- lots of outdoor spaces to enjoy your big, serene, and private backyard! Enormous master suite has vaulted ceilings and tons of closet space. 2nd and 3rd bedrooms share the Jack & Jill bathroom, perfect for the kids. And there's another 1900 sq ft in the basement! You have to see this to believe it!
Property Specifics
| Single Family | |
| — | |
| Colonial | |
| 2000 | |
| Full | |
| — | |
| No | |
| 0.89 |
| Mc Henry | |
| Picnic Grove | |
| 50 / Annual | |
| Other | |
| Public | |
| Public Sewer | |
| 09049000 | |
| 2017380006 |
Nearby Schools
| NAME: | DISTRICT: | DISTANCE: | |
|---|---|---|---|
|
Grade School
Algonquin Road Elementary School |
3 | — | |
|
Middle School
Fox River Grove Jr Hi School |
3 | Not in DB | |
|
High School
Cary-grove Community High School |
155 | Not in DB | |
Property History
| DATE: | EVENT: | PRICE: | SOURCE: |
|---|---|---|---|
| 27 Oct, 2016 | Sold | $290,000 | MRED MLS |
| 13 Apr, 2016 | Under contract | $299,900 | MRED MLS |
| — | Last price change | $304,900 | MRED MLS |
| 26 Sep, 2015 | Listed for sale | $349,900 | MRED MLS |
Room Specifics
Total Bedrooms: 4
Bedrooms Above Ground: 4
Bedrooms Below Ground: 0
Dimensions: —
Floor Type: Carpet
Dimensions: —
Floor Type: Carpet
Dimensions: —
Floor Type: Carpet
Full Bathrooms: 4
Bathroom Amenities: Whirlpool,Separate Shower,Double Sink
Bathroom in Basement: 0
Rooms: Breakfast Room,Den
Basement Description: Unfinished
Other Specifics
| 2 | |
| Concrete Perimeter | |
| Asphalt | |
| Deck, Storms/Screens | |
| Landscaped,Wooded | |
| 84X471X106X101X321 | |
| — | |
| Full | |
| Vaulted/Cathedral Ceilings, Hardwood Floors, First Floor Laundry | |
| Double Oven, Range, Dishwasher, Disposal | |
| Not in DB | |
| Dock, Water Rights, Street Lights, Street Paved | |
| — | |
| — | |
| Wood Burning, Attached Fireplace Doors/Screen, Gas Starter |
Tax History
| Year | Property Taxes |
|---|---|
| 2016 | $13,802 |
Contact Agent
Nearby Similar Homes
Nearby Sold Comparables
Contact Agent
Listing Provided By
RE/MAX of Barrington








