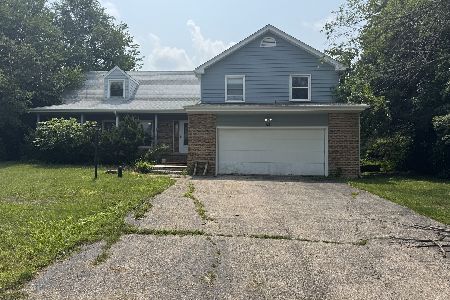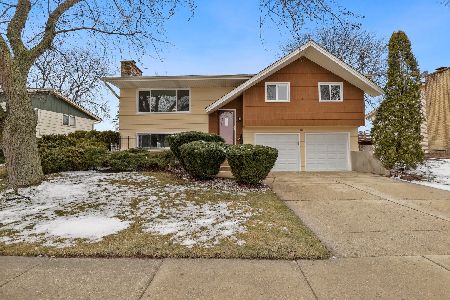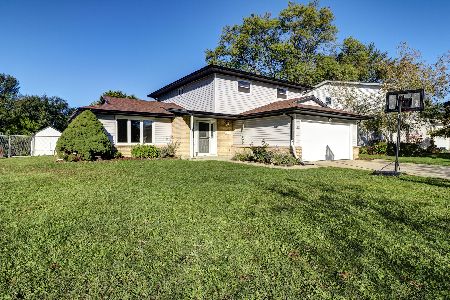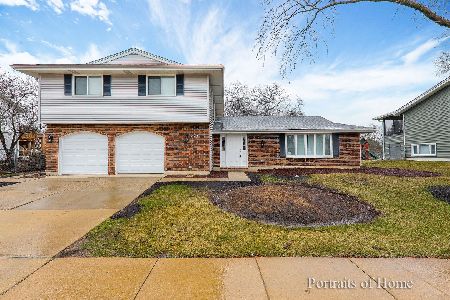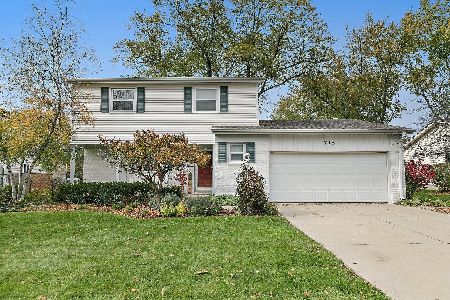802 Salem Drive, Schaumburg, Illinois 60193
$316,000
|
Sold
|
|
| Status: | Closed |
| Sqft: | 1,186 |
| Cost/Sqft: | $278 |
| Beds: | 4 |
| Baths: | 3 |
| Year Built: | 1976 |
| Property Taxes: | $5,612 |
| Days On Market: | 1622 |
| Lot Size: | 0,16 |
Description
If you've been looking for a home near a park, this one is located between two. The home backs to the grassy expanse of Duxbury Park. Just across the street is Macintyre Park with walking trails, playground, and pond. This home offers 3 bedrooms and 2 full baths on the main level and a 4th bedroom and half-bath on the lower level. The kitchen features cabinetry with a rich cherry finish and access to the deck overlooking the back yard and park. Imagine relaxing on the deck with your favorite drink minding the grill listening to the music playing inside. The living room is separated from the kitchen and dining area providing a quiet retreat for watching a game, movie, or enjoying a favorite book. Natural light pours in through the large windows. The master bedroom offers a private full bathroom. The second and third bedrooms share their own full bathroom. The lower level is configured into two areas with a half-bathroom. The large family room features a brick fireplace. The 4th bedroom is on the lower level offering the flexibility of a private home office, exercise space, or hobby room. The laundry is also on this level, along with convenient access to the 2-car garage. Award winning school districts 54 and 211, outstanding Schaumburg Park District, all in a top-rated community. A quick close is possible. A 3D Tour is available for this property.
Property Specifics
| Single Family | |
| — | |
| — | |
| 1976 | |
| — | |
| CHATHAM | |
| No | |
| 0.16 |
| Cook | |
| Weathersfield | |
| 0 / Not Applicable | |
| — | |
| — | |
| — | |
| 11189788 | |
| 07283080010000 |
Nearby Schools
| NAME: | DISTRICT: | DISTANCE: | |
|---|---|---|---|
|
Grade School
Nathan Hale Elementary School |
54 | — | |
|
Middle School
Robert Frost Junior High School |
54 | Not in DB | |
|
High School
Schaumburg High School |
211 | Not in DB | |
Property History
| DATE: | EVENT: | PRICE: | SOURCE: |
|---|---|---|---|
| 1 Oct, 2021 | Sold | $316,000 | MRED MLS |
| 24 Aug, 2021 | Under contract | $330,000 | MRED MLS |
| 14 Aug, 2021 | Listed for sale | $330,000 | MRED MLS |
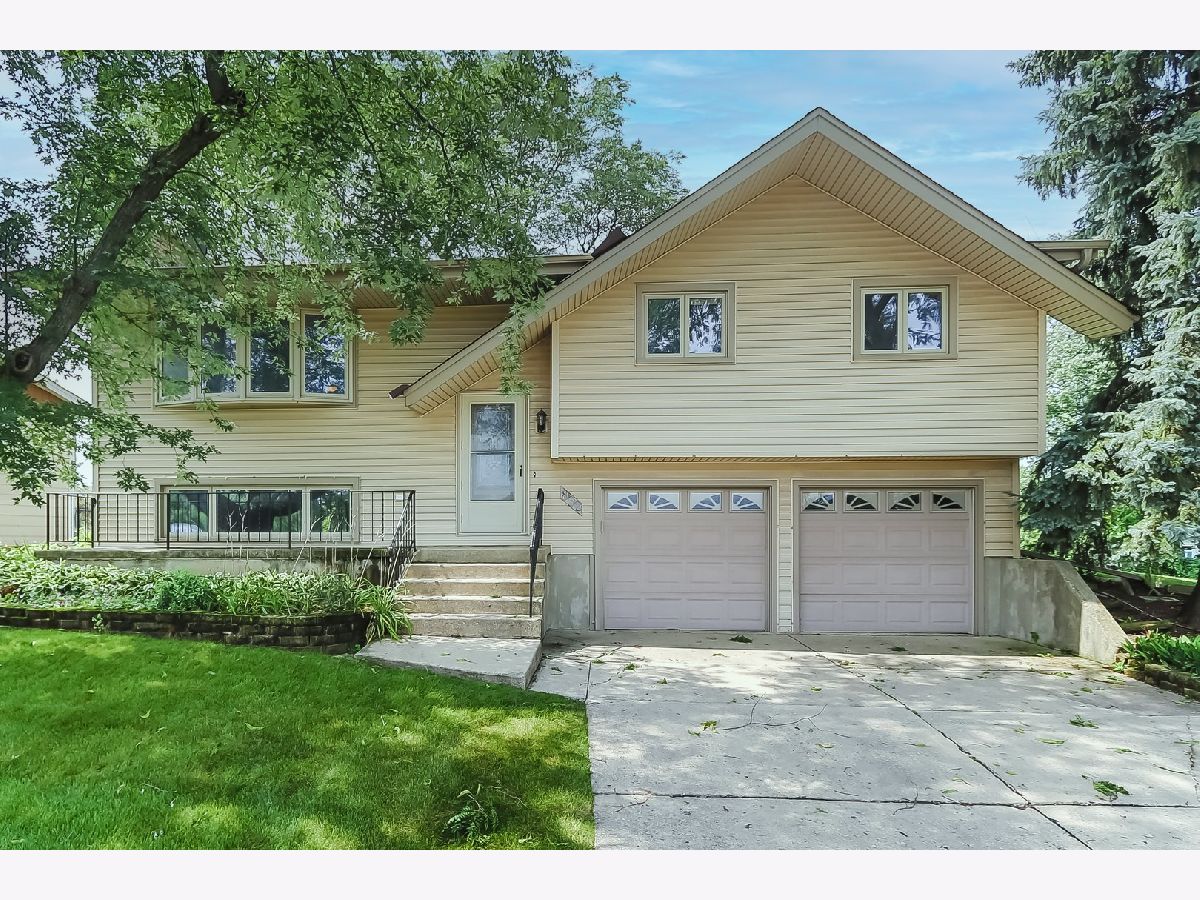
Room Specifics
Total Bedrooms: 4
Bedrooms Above Ground: 4
Bedrooms Below Ground: 0
Dimensions: —
Floor Type: —
Dimensions: —
Floor Type: —
Dimensions: —
Floor Type: —
Full Bathrooms: 3
Bathroom Amenities: —
Bathroom in Basement: 1
Rooms: —
Basement Description: Finished
Other Specifics
| 2 | |
| — | |
| Concrete | |
| — | |
| — | |
| 106X99X40X109 | |
| — | |
| — | |
| — | |
| — | |
| Not in DB | |
| — | |
| — | |
| — | |
| — |
Tax History
| Year | Property Taxes |
|---|---|
| 2021 | $5,612 |
Contact Agent
Nearby Similar Homes
Nearby Sold Comparables
Contact Agent
Listing Provided By
RE/MAX Suburban






