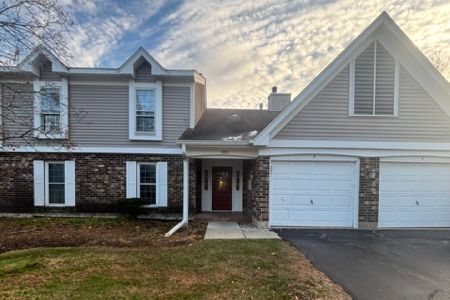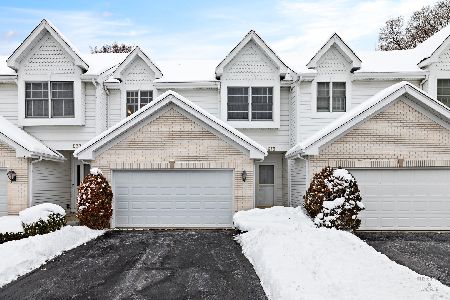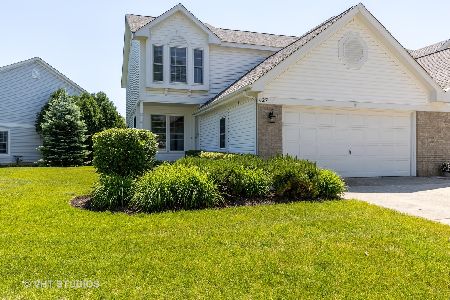808 Stonebridge Lane, Crystal Lake, Illinois 60014
$233,500
|
Sold
|
|
| Status: | Closed |
| Sqft: | 1,993 |
| Cost/Sqft: | $120 |
| Beds: | 2 |
| Baths: | 4 |
| Year Built: | 1994 |
| Property Taxes: | $5,726 |
| Days On Market: | 2875 |
| Lot Size: | 0,00 |
Description
ABSOLUTELY EVERYTHING IS DONE HERE! OVER 3000sf of finished living space. If you are looking for EXCEPTIONAL LOCATION (in town, and so close to everything!), STYLE (designer finishes throughout), PRIVACY (end unit with a huge, open side yard and private backyard with water view), and SPACIOUSNESS (open and roomy, with large finished basement), this townhome is one to HURRY TO! Gleaming, contemporary hardwood floors, white trim throughout, totally freshly painted, luxurious updated baths and kitchen, screen porch, hardscaped patio, tidy landscaping, a cool loft area with skylights, fireplace, as well as plenty of unfinished basement space with shelving for all of your storage. Newer windows and furnace! Walking distance to South HS and parks. Close to shopping, Metra, etc. So CLEAN and move-in ready. Low HOA fees. Will not disappoint!!!
Property Specifics
| Condos/Townhomes | |
| 2 | |
| — | |
| 1994 | |
| Full | |
| — | |
| No | |
| — |
| Mc Henry | |
| Stonebridge | |
| 170 / Monthly | |
| Insurance,Exterior Maintenance,Lawn Care,Snow Removal | |
| Public | |
| Public Sewer | |
| 09874020 | |
| 1918106002 |
Property History
| DATE: | EVENT: | PRICE: | SOURCE: |
|---|---|---|---|
| 12 Jul, 2007 | Sold | $185,000 | MRED MLS |
| 29 Jun, 2007 | Under contract | $204,500 | MRED MLS |
| — | Last price change | $212,900 | MRED MLS |
| 10 Apr, 2007 | Listed for sale | $221,500 | MRED MLS |
| 20 Mar, 2009 | Sold | $232,000 | MRED MLS |
| 12 Jan, 2009 | Under contract | $239,850 | MRED MLS |
| — | Last price change | $243,900 | MRED MLS |
| 14 Oct, 2008 | Listed for sale | $243,900 | MRED MLS |
| 17 May, 2018 | Sold | $233,500 | MRED MLS |
| 21 Mar, 2018 | Under contract | $239,900 | MRED MLS |
| 5 Mar, 2018 | Listed for sale | $239,900 | MRED MLS |
Room Specifics
Total Bedrooms: 3
Bedrooms Above Ground: 2
Bedrooms Below Ground: 1
Dimensions: —
Floor Type: Carpet
Dimensions: —
Floor Type: Carpet
Full Bathrooms: 4
Bathroom Amenities: Whirlpool,Separate Shower
Bathroom in Basement: 1
Rooms: Loft,Sun Room,Recreation Room
Basement Description: Finished
Other Specifics
| 2 | |
| Concrete Perimeter | |
| — | |
| Porch Screened, Brick Paver Patio, Storms/Screens, End Unit | |
| — | |
| 32X100 | |
| — | |
| Full | |
| Vaulted/Cathedral Ceilings, Hardwood Floors | |
| Range, Microwave, Dishwasher, Refrigerator, Disposal | |
| Not in DB | |
| — | |
| — | |
| — | |
| Gas Starter |
Tax History
| Year | Property Taxes |
|---|---|
| 2007 | $4,822 |
| 2009 | $5,606 |
| 2018 | $5,726 |
Contact Agent
Nearby Similar Homes
Nearby Sold Comparables
Contact Agent
Listing Provided By
Baird & Warner







