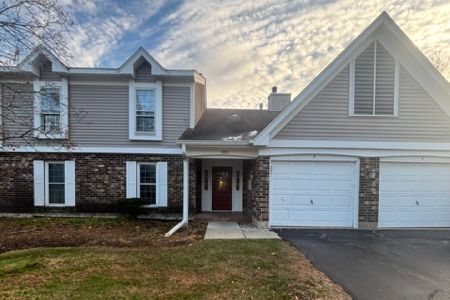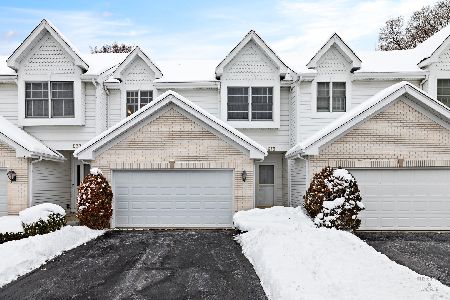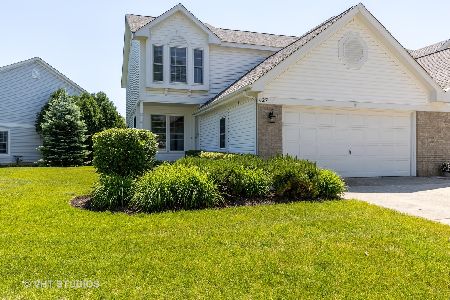810 Stonebridge Lane, Crystal Lake, Illinois 60014
$155,000
|
Sold
|
|
| Status: | Closed |
| Sqft: | 1,995 |
| Cost/Sqft: | $85 |
| Beds: | 2 |
| Baths: | 3 |
| Year Built: | 1993 |
| Property Taxes: | $5,652 |
| Days On Market: | 4628 |
| Lot Size: | 0,00 |
Description
Wonderful townhome in a great complex. Big eat in kitchen has plenty of cabinets. Inviting open floor plan. Nice fireplace adorns the living room & sliders lead to the freshly painted deck. 2 huge bedrooms, each with its own bath and lots of closet space are upstairs. Loft is great for a computer space, office or whatever you'd like. Full, unfinished basement for storage or finishing. Lots of space behind for privacy
Property Specifics
| Condos/Townhomes | |
| 2 | |
| — | |
| 1993 | |
| Full | |
| — | |
| No | |
| — |
| Mc Henry | |
| Stonebridge | |
| 150 / Monthly | |
| Exterior Maintenance,Lawn Care,Snow Removal | |
| Public | |
| Public Sewer, Sewer-Storm | |
| 08345212 | |
| 1918106003 |
Property History
| DATE: | EVENT: | PRICE: | SOURCE: |
|---|---|---|---|
| 12 Jul, 2013 | Sold | $155,000 | MRED MLS |
| 21 Jun, 2013 | Under contract | $169,000 | MRED MLS |
| 17 May, 2013 | Listed for sale | $169,000 | MRED MLS |
Room Specifics
Total Bedrooms: 2
Bedrooms Above Ground: 2
Bedrooms Below Ground: 0
Dimensions: —
Floor Type: Carpet
Full Bathrooms: 3
Bathroom Amenities: —
Bathroom in Basement: 0
Rooms: Loft
Basement Description: Unfinished
Other Specifics
| 2 | |
| Concrete Perimeter | |
| Concrete | |
| Deck | |
| — | |
| 30X100 | |
| — | |
| Full | |
| Vaulted/Cathedral Ceilings, Skylight(s), First Floor Laundry, Laundry Hook-Up in Unit | |
| Range, Microwave, Dishwasher, Refrigerator, Washer, Dryer, Disposal | |
| Not in DB | |
| — | |
| — | |
| — | |
| Wood Burning, Gas Log |
Tax History
| Year | Property Taxes |
|---|---|
| 2013 | $5,652 |
Contact Agent
Nearby Similar Homes
Nearby Sold Comparables
Contact Agent
Listing Provided By
RE/MAX Unlimited Northwest







