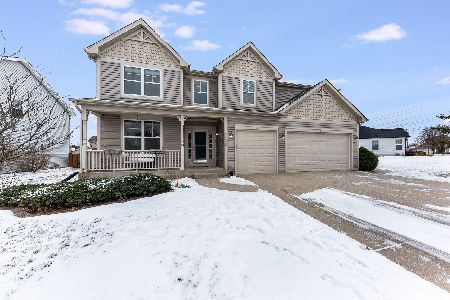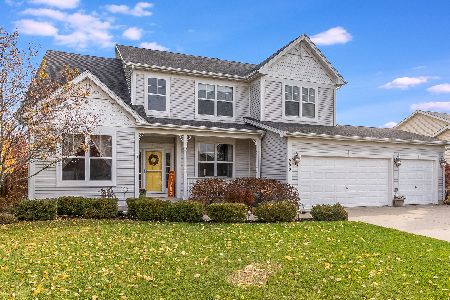808 Willow Lane, Shorewood, Illinois 60404
$320,000
|
Sold
|
|
| Status: | Closed |
| Sqft: | 2,074 |
| Cost/Sqft: | $157 |
| Beds: | 3 |
| Baths: | 2 |
| Year Built: | 2006 |
| Property Taxes: | $6,899 |
| Days On Market: | 2290 |
| Lot Size: | 0,50 |
Description
Welcome home! Enjoy this fantastic ranch home on a 1/2 acre lot in Hidden Creek Subdivision. Formal dining room with tray ceiling. Den with soaring ceiling could easily be converted to 4th bedroom or living room. Gourmet kitchen with 42" cabinets, Corian counter, breakfast bar, stainless steel appliances, pantry, and eat-in area. Family room with volume ceiling and fireplace. Master suite with walk-in closet and luxury bath featuring soaker tub, separate shower, and double sink vanity. Generously sized additional bedrooms. Main floor laundry.Huge basement(2074 sq ft) with 9' ceiling and rough-in awaiting your finishing ideas. 3 car garage. The yard is fully landscaped and spacious fenced back yard with patio is great for entertaining! Shed. All Minooka Schools! Walking distance to Four Seasons Park.
Property Specifics
| Single Family | |
| — | |
| Ranch | |
| 2006 | |
| Full | |
| NORFOLK | |
| No | |
| 0.5 |
| Will | |
| Hidden Creek | |
| 275 / Annual | |
| Insurance | |
| Public | |
| Public Sewer | |
| 10544950 | |
| 0506201060010000 |
Nearby Schools
| NAME: | DISTRICT: | DISTANCE: | |
|---|---|---|---|
|
Grade School
Walnut Trails |
201 | — | |
|
Middle School
Minooka Junior High School |
201 | Not in DB | |
|
High School
Minooka Community High School |
111 | Not in DB | |
Property History
| DATE: | EVENT: | PRICE: | SOURCE: |
|---|---|---|---|
| 16 Nov, 2019 | Sold | $320,000 | MRED MLS |
| 14 Oct, 2019 | Under contract | $325,000 | MRED MLS |
| 11 Oct, 2019 | Listed for sale | $325,000 | MRED MLS |
Room Specifics
Total Bedrooms: 3
Bedrooms Above Ground: 3
Bedrooms Below Ground: 0
Dimensions: —
Floor Type: Carpet
Dimensions: —
Floor Type: Carpet
Full Bathrooms: 2
Bathroom Amenities: Separate Shower,Double Sink,Soaking Tub
Bathroom in Basement: 0
Rooms: Eating Area,Foyer,Den
Basement Description: Unfinished
Other Specifics
| 3 | |
| Concrete Perimeter | |
| Asphalt | |
| — | |
| — | |
| 260X 162X174 | |
| — | |
| Full | |
| Hardwood Floors, First Floor Bedroom, First Floor Laundry, First Floor Full Bath, Walk-In Closet(s) | |
| Double Oven, Microwave, Dishwasher, Refrigerator, Washer, Dryer, Disposal, Stainless Steel Appliance(s), Cooktop | |
| Not in DB | |
| — | |
| — | |
| — | |
| Gas Log, Gas Starter |
Tax History
| Year | Property Taxes |
|---|---|
| 2019 | $6,899 |
Contact Agent
Nearby Similar Homes
Nearby Sold Comparables
Contact Agent
Listing Provided By
RE/MAX Ultimate Professionals










