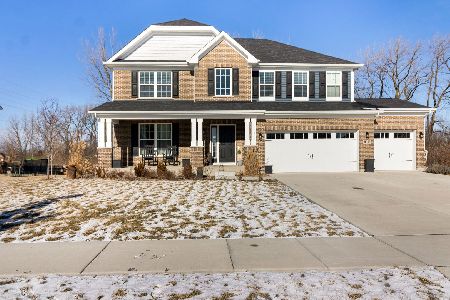900 Willow Lane, Shorewood, Illinois 60404
$395,000
|
Sold
|
|
| Status: | Closed |
| Sqft: | 3,016 |
| Cost/Sqft: | $126 |
| Beds: | 4 |
| Baths: | 3 |
| Year Built: | 2007 |
| Property Taxes: | $7,460 |
| Days On Market: | 1527 |
| Lot Size: | 0,31 |
Description
If you need a big home, this is the one! 4 large bedrooms, a first floor den and an awesome loft! And, a 3 car garage! Very well maintained home in Hidden Creek. A two story foyer and an abundance of open, oak railings greet you as you walk in! Hardwood in living room, dining room and foyer. Huge, open kitchen with lots of 42" cabinetry, breakfast bar, walk in pantry and dinette - all newer appliances within the last few years. New granite counters are being installed Nov. 22-23 (colonial white). Cozy family room right off of the kitchen. First floor den is perfect for working from home! Spacious master bedroom with double door entry, HW floors, WIC, and a luxury bath. Secondary bedrooms and loft are also very big. Convenient first floor laundry. Awesome, deep backyard with patio and fence! New kitchen windows just replaced! Radon mitigation in place. New roof in 2019, cedar fence 2021, new engineered hardwood 2021, new carpet 2018, HVAC refurbished 2019 and newer paint in most rooms. And, the seller is including a home warranty too! All blinds and appliances stay, curtains do not. This will not last long in this market!
Property Specifics
| Single Family | |
| — | |
| — | |
| 2007 | |
| Full | |
| — | |
| No | |
| 0.31 |
| Will | |
| Hidden Creek | |
| 325 / Annual | |
| Other | |
| Public | |
| Public Sewer | |
| 11268904 | |
| 0506201060040000 |
Property History
| DATE: | EVENT: | PRICE: | SOURCE: |
|---|---|---|---|
| 24 Jun, 2014 | Sold | $282,000 | MRED MLS |
| 9 May, 2014 | Under contract | $294,999 | MRED MLS |
| — | Last price change | $299,999 | MRED MLS |
| 20 Nov, 2013 | Listed for sale | $307,000 | MRED MLS |
| 17 Dec, 2021 | Sold | $395,000 | MRED MLS |
| 16 Nov, 2021 | Under contract | $379,000 | MRED MLS |
| 12 Nov, 2021 | Listed for sale | $379,000 | MRED MLS |
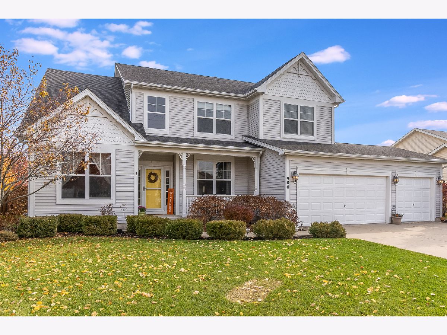
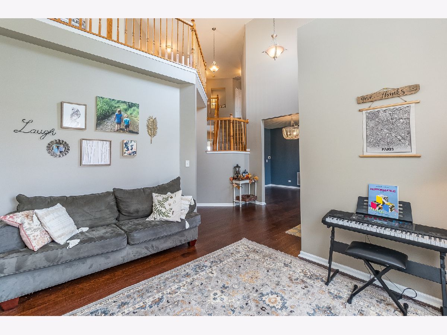
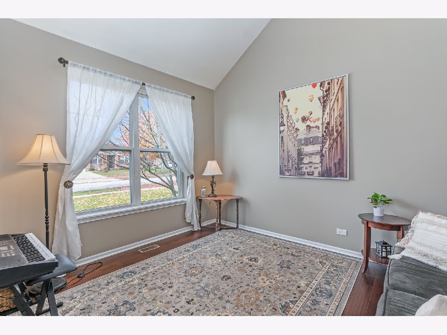
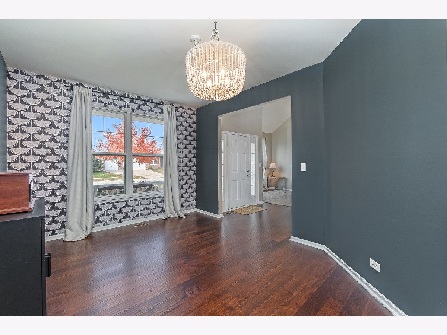
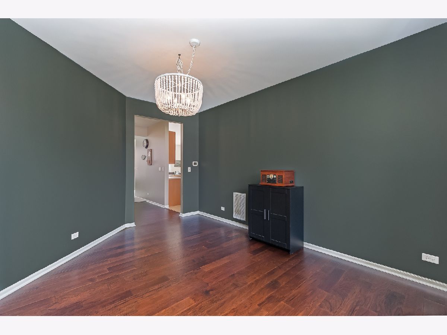
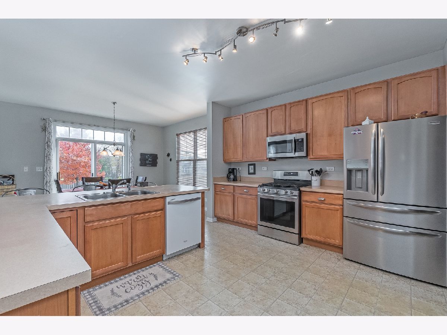
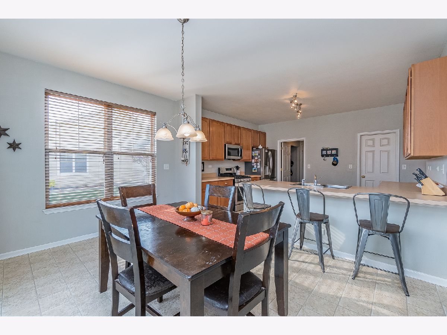
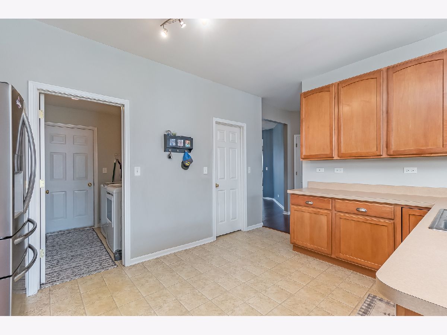
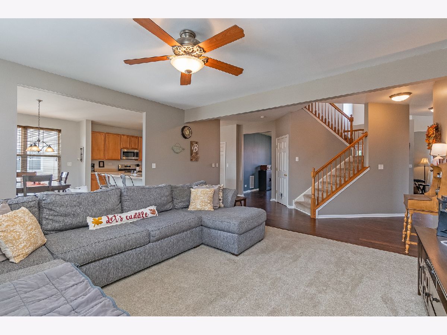
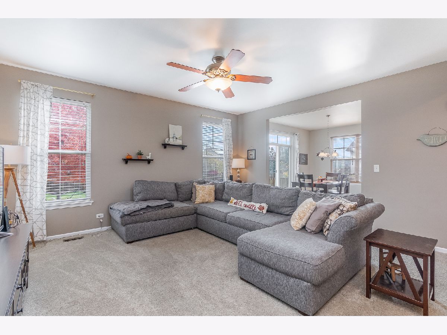
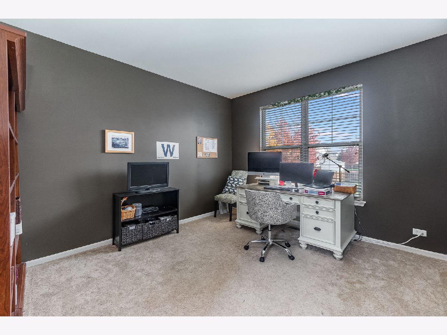
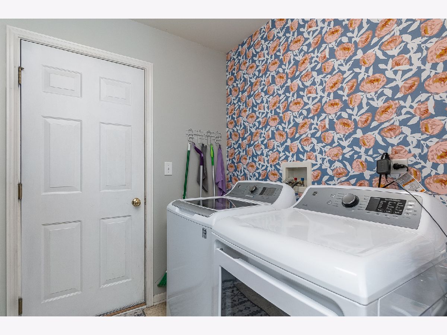
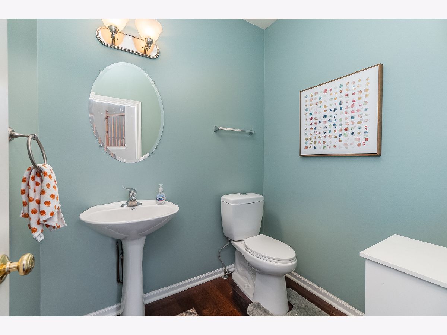
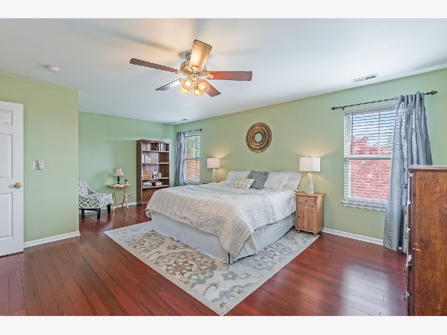
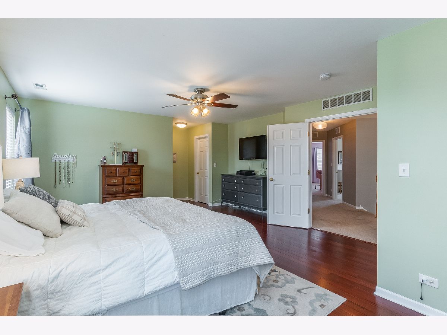
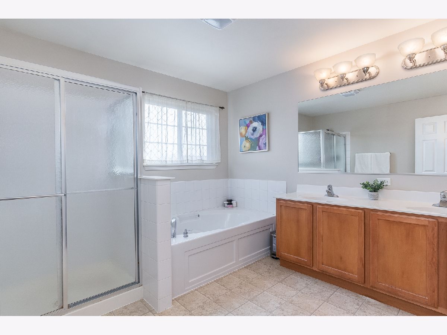
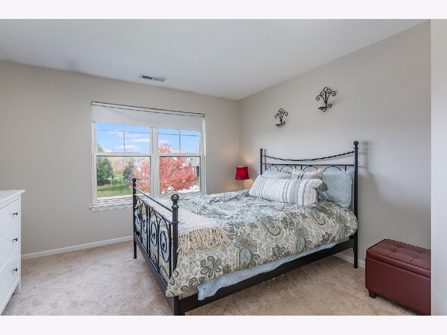
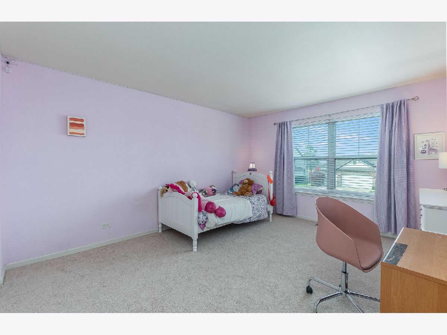
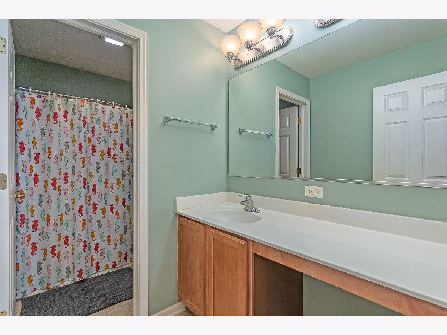
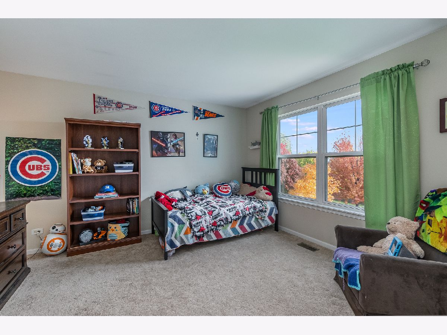
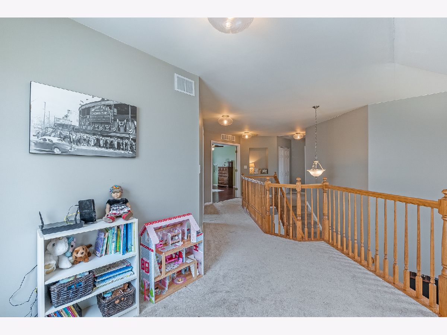
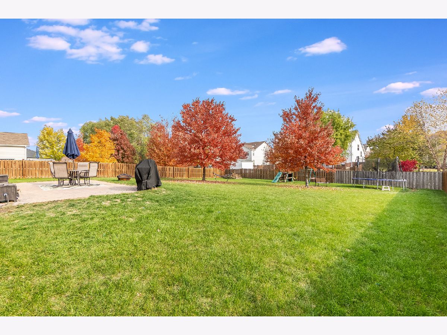
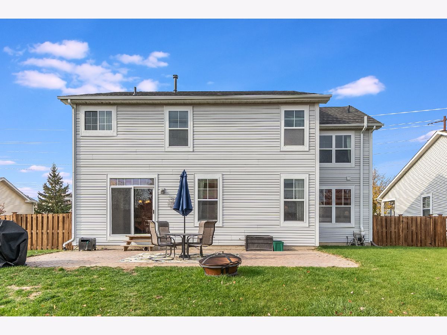
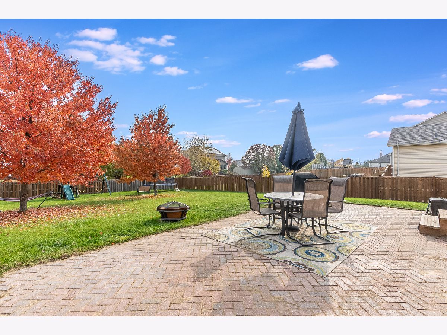
Room Specifics
Total Bedrooms: 4
Bedrooms Above Ground: 4
Bedrooms Below Ground: 0
Dimensions: —
Floor Type: Carpet
Dimensions: —
Floor Type: Carpet
Dimensions: —
Floor Type: Carpet
Full Bathrooms: 3
Bathroom Amenities: Separate Shower,Double Sink,Garden Tub
Bathroom in Basement: 0
Rooms: Breakfast Room,Office,Loft
Basement Description: Unfinished
Other Specifics
| 3 | |
| Concrete Perimeter | |
| Concrete | |
| Patio, Porch, Storms/Screens | |
| — | |
| 81X168 | |
| — | |
| Full | |
| Hardwood Floors, First Floor Laundry, Walk-In Closet(s), Ceiling - 9 Foot | |
| Range, Microwave, Dishwasher, Refrigerator, Washer, Dryer, Disposal | |
| Not in DB | |
| Park, Curbs, Sidewalks, Street Lights, Street Paved | |
| — | |
| — | |
| — |
Tax History
| Year | Property Taxes |
|---|---|
| 2014 | $5,566 |
| 2021 | $7,460 |
Contact Agent
Nearby Similar Homes
Nearby Sold Comparables
Contact Agent
Listing Provided By
Keller Williams Infinity

