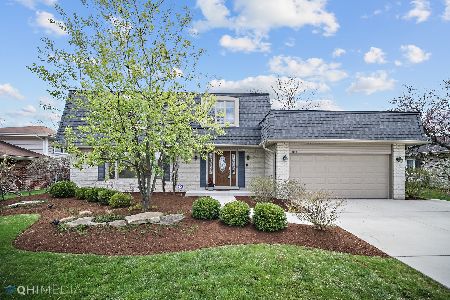809 Columbia Lane, Darien, Illinois 60561
$392,500
|
Sold
|
|
| Status: | Closed |
| Sqft: | 3,026 |
| Cost/Sqft: | $132 |
| Beds: | 5 |
| Baths: | 3 |
| Year Built: | 1976 |
| Property Taxes: | $6,732 |
| Days On Market: | 2468 |
| Lot Size: | 0,22 |
Description
Back on the market and won't last long! This home is priced to sell. Updated with today's buyer in mind, this updated split level home features 4 bedrooms on the upper level with two full bathrooms. A fifth bedroom or in-law suite can be found on the lower level with a full bathroom. Kitchen features granite countertops, slate floors and updated and well maintained cabinets. This house has so much to offer! Newly finished sub basement (2018), siding (2013), hardwood floors (2015), downstairs bath (2013), upstairs hall bath (2018), professionally painted rooms (2016) and hot water heater (2019). Walk your kids to school, the community park, the community pool and more in this family friendly neighborhood! Don't miss this one!
Property Specifics
| Single Family | |
| — | |
| Quad Level | |
| 1976 | |
| Full | |
| AMERICANA | |
| No | |
| 0.22 |
| Du Page | |
| Farmingdale Heights | |
| 0 / Not Applicable | |
| None | |
| Lake Michigan | |
| Public Sewer | |
| 10350946 | |
| 0922315006 |
Nearby Schools
| NAME: | DISTRICT: | DISTANCE: | |
|---|---|---|---|
|
Grade School
Mark Delay School |
61 | — | |
|
Middle School
Eisenhower Junior High School |
61 | Not in DB | |
|
High School
Hinsdale South High School |
86 | Not in DB | |
Property History
| DATE: | EVENT: | PRICE: | SOURCE: |
|---|---|---|---|
| 13 May, 2011 | Sold | $334,500 | MRED MLS |
| 29 Mar, 2011 | Under contract | $352,000 | MRED MLS |
| 12 Mar, 2011 | Listed for sale | $352,000 | MRED MLS |
| 7 Jun, 2019 | Sold | $392,500 | MRED MLS |
| 6 May, 2019 | Under contract | $399,000 | MRED MLS |
| — | Last price change | $407,500 | MRED MLS |
| 20 Apr, 2019 | Listed for sale | $407,500 | MRED MLS |
Room Specifics
Total Bedrooms: 5
Bedrooms Above Ground: 5
Bedrooms Below Ground: 0
Dimensions: —
Floor Type: Carpet
Dimensions: —
Floor Type: Carpet
Dimensions: —
Floor Type: Carpet
Dimensions: —
Floor Type: —
Full Bathrooms: 3
Bathroom Amenities: —
Bathroom in Basement: 1
Rooms: Recreation Room,Foyer,Bedroom 5,Storage
Basement Description: Finished,Sub-Basement
Other Specifics
| 2.5 | |
| Concrete Perimeter | |
| Concrete | |
| Patio, Brick Paver Patio, Storms/Screens | |
| Landscaped | |
| 73X130 | |
| — | |
| Full | |
| Hardwood Floors, Wood Laminate Floors, First Floor Bedroom, First Floor Laundry, First Floor Full Bath | |
| Range, Microwave, Dishwasher, Refrigerator, Washer, Dryer, Disposal, Stainless Steel Appliance(s), Range Hood | |
| Not in DB | |
| — | |
| — | |
| — | |
| Wood Burning |
Tax History
| Year | Property Taxes |
|---|---|
| 2011 | $5,530 |
| 2019 | $6,732 |
Contact Agent
Nearby Similar Homes
Nearby Sold Comparables
Contact Agent
Listing Provided By
Baird & Warner






