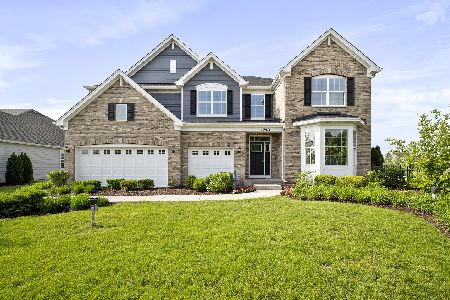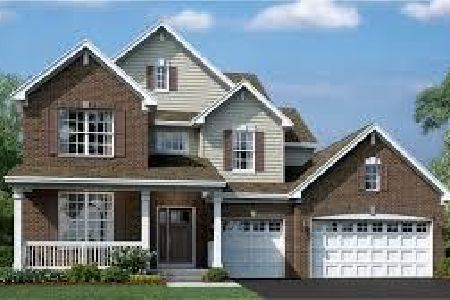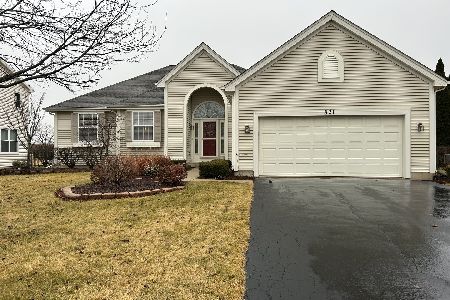809 Columbine Drive, Elgin, Illinois 60124
$295,000
|
Sold
|
|
| Status: | Closed |
| Sqft: | 2,587 |
| Cost/Sqft: | $119 |
| Beds: | 3 |
| Baths: | 3 |
| Year Built: | 1999 |
| Property Taxes: | $7,111 |
| Days On Market: | 2825 |
| Lot Size: | 0,29 |
Description
Come see this move in ready home in one of the sought after subdivisions in the Elgin area. Great curb appeal with a corner lot. Open floor plan with a beautiful foyer entrance and a nice bay window. Freshly painted and refinished hardwood floor. New granite kitchen countertop and SS appliances. New carpeting in FR. Huge open loft upstairs could be enclosed for 4th bedroom. Completely finished basement with 2 bedrooms and spacious rec room. 1 of the bedrooms in the basement is soundproof with new carpeting. Backyard has a shed, brick pavered patio and a koi pond ready to be finished as you sit and relax in the pergola and enjoy the sunset. Don't miss out on this great home!
Property Specifics
| Single Family | |
| — | |
| Traditional | |
| 1999 | |
| Full | |
| — | |
| No | |
| 0.29 |
| Kane | |
| Columbine Square | |
| 50 / Annual | |
| Other | |
| Public | |
| Public Sewer | |
| 09976468 | |
| 0628104027 |
Property History
| DATE: | EVENT: | PRICE: | SOURCE: |
|---|---|---|---|
| 5 Sep, 2018 | Sold | $295,000 | MRED MLS |
| 28 Jul, 2018 | Under contract | $307,900 | MRED MLS |
| — | Last price change | $309,900 | MRED MLS |
| 7 Jun, 2018 | Listed for sale | $314,900 | MRED MLS |
Room Specifics
Total Bedrooms: 5
Bedrooms Above Ground: 3
Bedrooms Below Ground: 2
Dimensions: —
Floor Type: Carpet
Dimensions: —
Floor Type: Carpet
Dimensions: —
Floor Type: Carpet
Dimensions: —
Floor Type: —
Full Bathrooms: 3
Bathroom Amenities: Whirlpool,Steam Shower,Double Sink
Bathroom in Basement: 0
Rooms: Bedroom 5,Loft,Recreation Room,Foyer,Storage,Eating Area
Basement Description: Finished
Other Specifics
| 2 | |
| Concrete Perimeter | |
| Asphalt | |
| Porch, Brick Paver Patio, Storms/Screens | |
| Corner Lot,Landscaped | |
| 12690 | |
| — | |
| Full | |
| Vaulted/Cathedral Ceilings, Hardwood Floors, First Floor Laundry | |
| Range, Microwave, Dishwasher, Washer, Dryer, Disposal, Stainless Steel Appliance(s) | |
| Not in DB | |
| Sidewalks, Street Lights, Street Paved | |
| — | |
| — | |
| — |
Tax History
| Year | Property Taxes |
|---|---|
| 2018 | $7,111 |
Contact Agent
Nearby Similar Homes
Nearby Sold Comparables
Contact Agent
Listing Provided By
Executive Realty Group LLC













