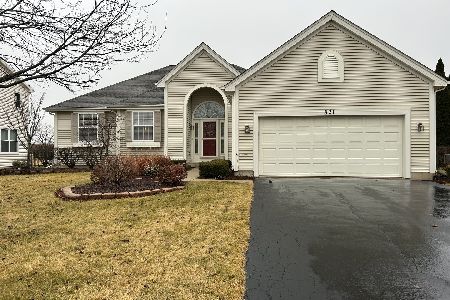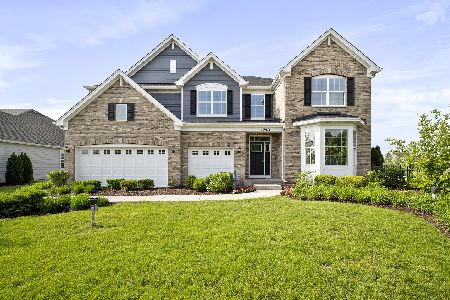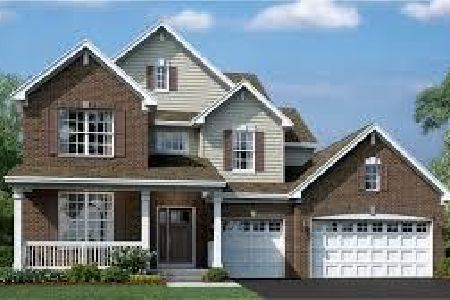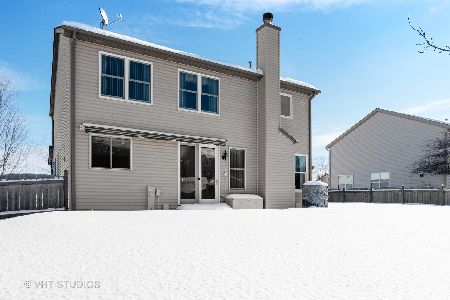821 Columbine Drive, Elgin, Illinois 60124
$439,900
|
Sold
|
|
| Status: | Closed |
| Sqft: | 1,661 |
| Cost/Sqft: | $265 |
| Beds: | 3 |
| Baths: | 2 |
| Year Built: | 1998 |
| Property Taxes: | $7,109 |
| Days On Market: | 483 |
| Lot Size: | 0,24 |
Description
What a gorgeous, immaculate ranch with high-end updates from top to bottom. Stunning flexible open floorplan. Sunny foyer with Palladian window draws you in and flows into the large living room with stone fireplace, windows with custom plantation shutters and new luxury plank flooring. Spacious dining area with bay window and sliders out to a spectacular 3 seasons sunroom with views of the private fenced yard with patio and beautiful mature landscaping. Ultra functional kitchen with beautiful cabinetry, pull out shelves, new granite countertops and sink, exquisite tile backsplash and stainless appliances. Primary bedroom features a magazine worthy new bath with champagne bronze fixtures and custom stone and tile work, large walk-in closet and new carpeting. There are 2 more generously sized bedrooms and a new impressive hall bath. Convenient laundry/mud room has new sink, large closet and door to backyard. Basement with rec room, workroom and storage. This home has seen a reformation in 2023 with over $100,000 in upgrades. A special property in a perfect location.
Property Specifics
| Single Family | |
| — | |
| — | |
| 1998 | |
| — | |
| RANCH | |
| No | |
| 0.24 |
| Kane | |
| Columbine Square | |
| 40 / Annual | |
| — | |
| — | |
| — | |
| 12134847 | |
| 0628154002 |
Nearby Schools
| NAME: | DISTRICT: | DISTANCE: | |
|---|---|---|---|
|
Grade School
Otter Creek Elementary School |
46 | — | |
|
Middle School
Abbott Middle School |
46 | Not in DB | |
|
High School
South Elgin High School |
46 | Not in DB | |
Property History
| DATE: | EVENT: | PRICE: | SOURCE: |
|---|---|---|---|
| 3 Apr, 2023 | Sold | $365,500 | MRED MLS |
| 7 Feb, 2023 | Under contract | $360,000 | MRED MLS |
| 24 Jan, 2023 | Listed for sale | $360,000 | MRED MLS |
| 23 Sep, 2024 | Sold | $439,900 | MRED MLS |
| 15 Aug, 2024 | Under contract | $439,900 | MRED MLS |
| 15 Aug, 2024 | Listed for sale | $439,900 | MRED MLS |
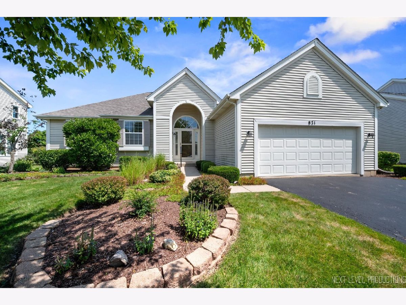
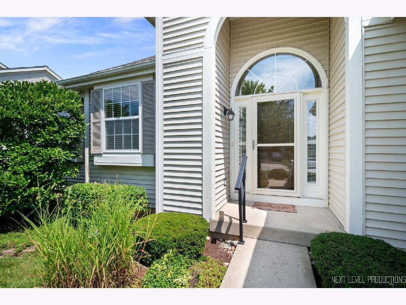
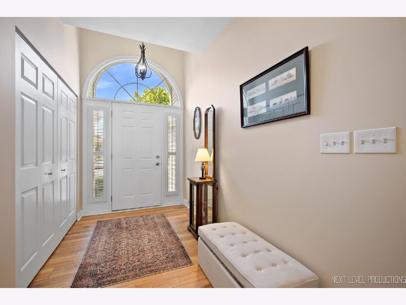
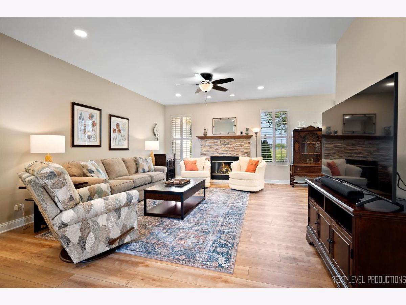
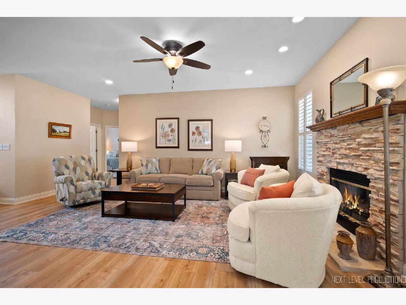
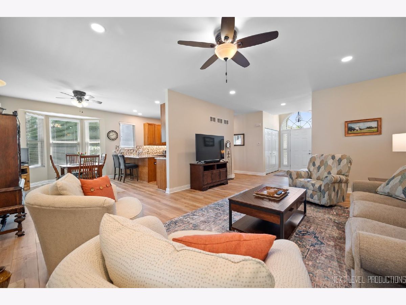
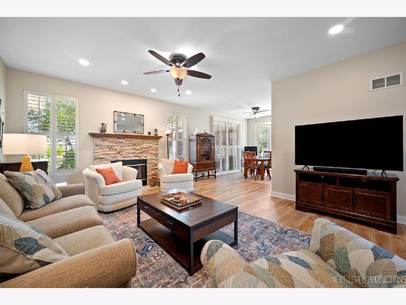
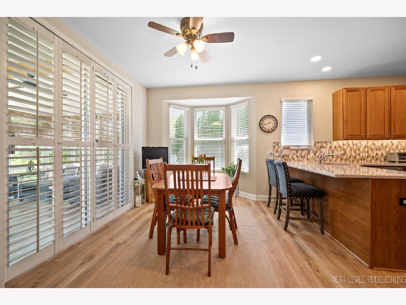
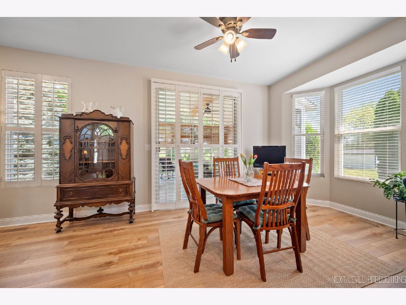
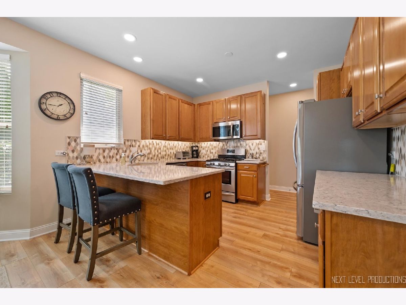
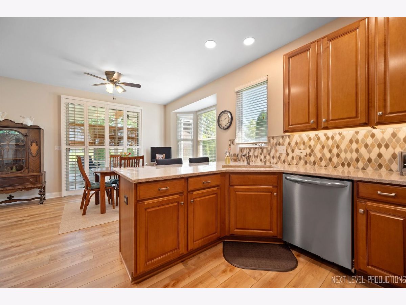
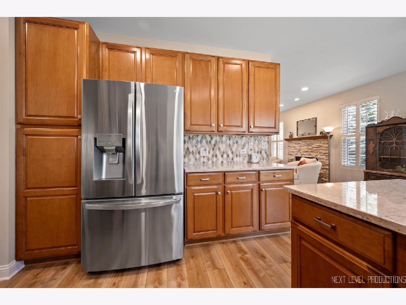
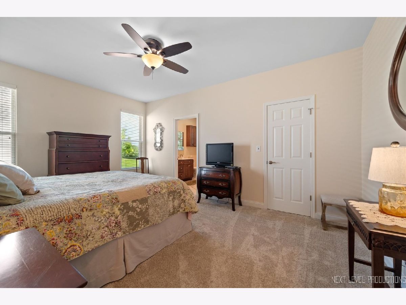
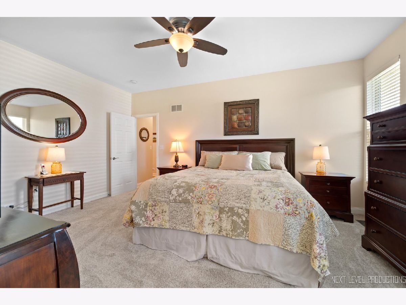
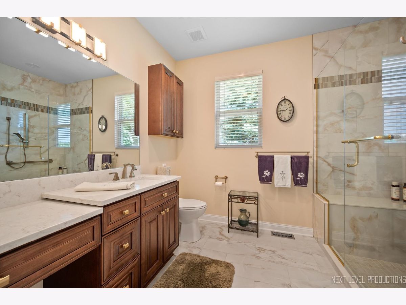
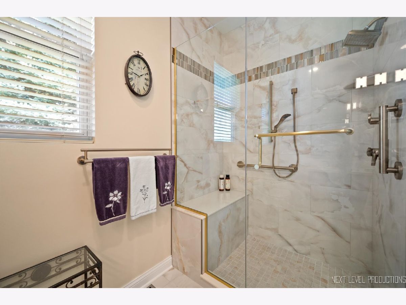
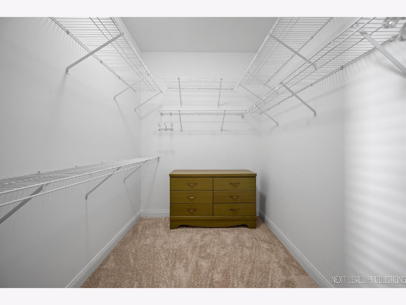
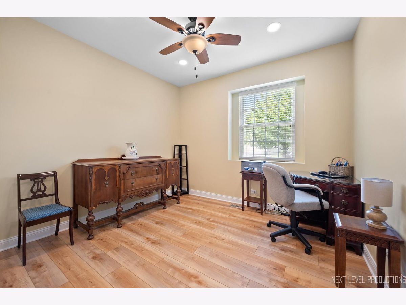
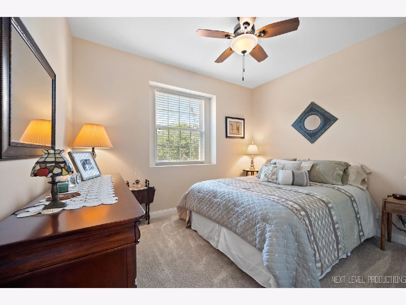
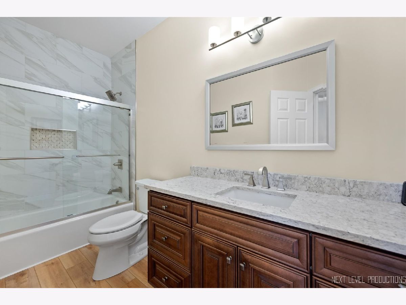
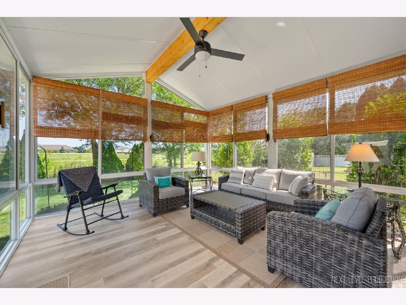
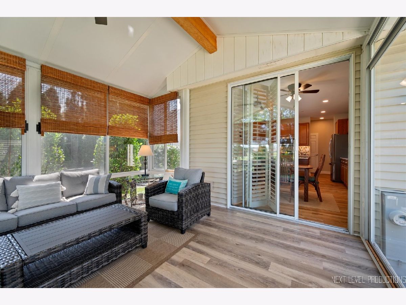
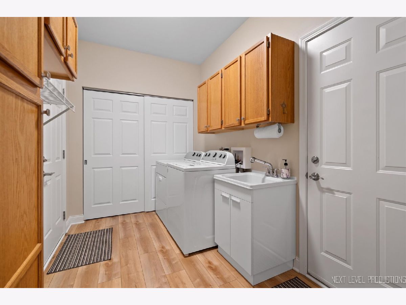
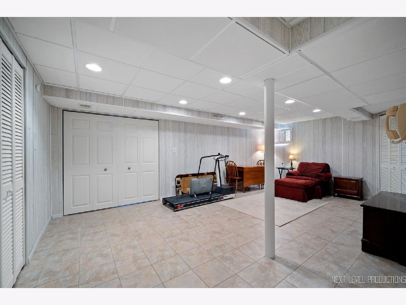
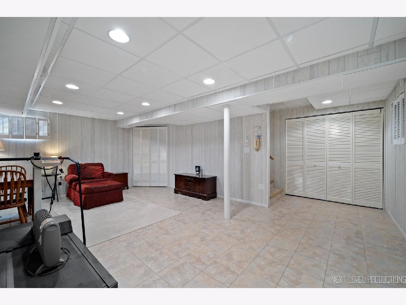
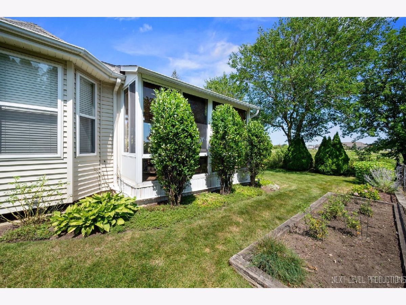
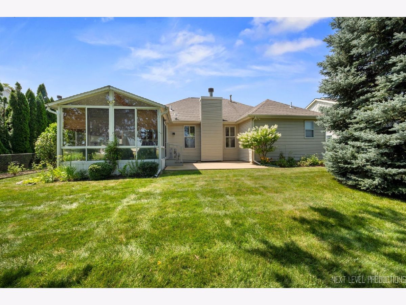
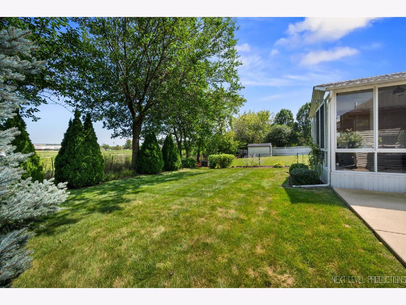
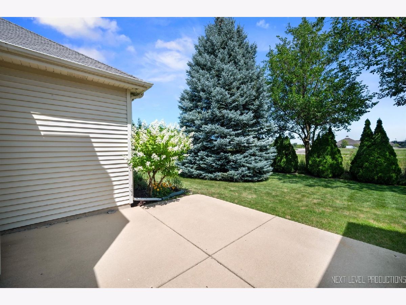
Room Specifics
Total Bedrooms: 3
Bedrooms Above Ground: 3
Bedrooms Below Ground: 0
Dimensions: —
Floor Type: —
Dimensions: —
Floor Type: —
Full Bathrooms: 2
Bathroom Amenities: —
Bathroom in Basement: 0
Rooms: —
Basement Description: Partially Finished,Crawl
Other Specifics
| 2 | |
| — | |
| Asphalt | |
| — | |
| — | |
| 75X134 | |
| — | |
| — | |
| — | |
| — | |
| Not in DB | |
| — | |
| — | |
| — | |
| — |
Tax History
| Year | Property Taxes |
|---|---|
| 2023 | $5,679 |
| 2024 | $7,109 |
Contact Agent
Nearby Similar Homes
Nearby Sold Comparables
Contact Agent
Listing Provided By
Karen Douglas Realty




