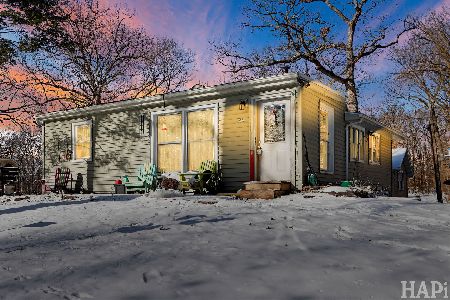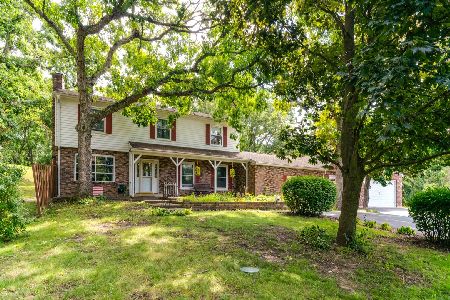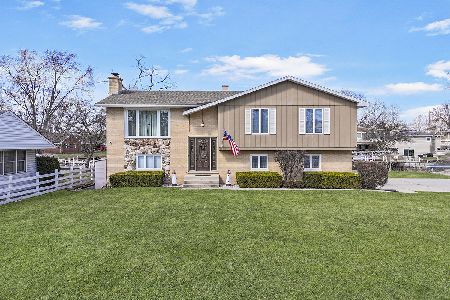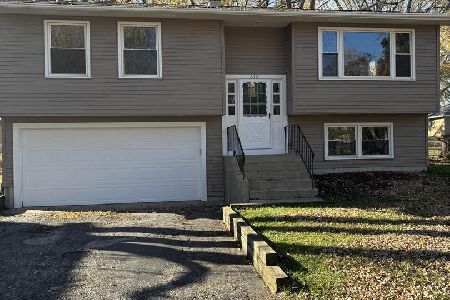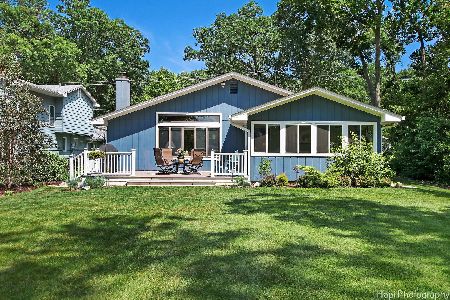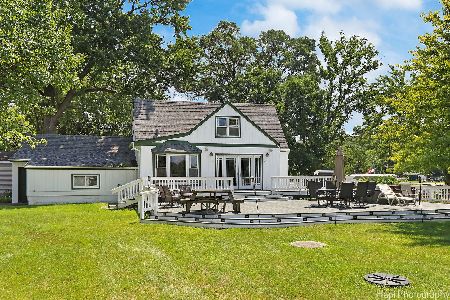809 Emerald Drive, Mchenry, Illinois 60051
$200,000
|
Sold
|
|
| Status: | Closed |
| Sqft: | 1,770 |
| Cost/Sqft: | $127 |
| Beds: | 4 |
| Baths: | 2 |
| Year Built: | 1965 |
| Property Taxes: | $3,636 |
| Days On Market: | 4495 |
| Lot Size: | 0,62 |
Description
$25,000 Price Drop!! RIVERFRONT opportunity with 106' frontage! Hardwood flooring throughout & a RARE, large room size floorplan in this era. Fresh paint throughout & nice updates to the kitchen & bath. NEW ROOF & Exterior paint, as well. FYI - septic near garage - well on the river side. AMAZING windows overlooking the beauty of the Fox River - but not too close! Take a peek at the serenity of living on water!
Property Specifics
| Single Family | |
| — | |
| Ranch | |
| 1965 | |
| None | |
| RANCH | |
| Yes | |
| 0.62 |
| Mc Henry | |
| Emerald Park | |
| 0 / Not Applicable | |
| None | |
| Private Well | |
| Septic-Private | |
| 08462808 | |
| 1401326029 |
Nearby Schools
| NAME: | DISTRICT: | DISTANCE: | |
|---|---|---|---|
|
Grade School
Edgebrook Elementary School |
15 | — | |
|
Middle School
Mchenry Middle School |
15 | Not in DB | |
|
High School
Mchenry High School-east Campus |
156 | Not in DB | |
Property History
| DATE: | EVENT: | PRICE: | SOURCE: |
|---|---|---|---|
| 14 Mar, 2014 | Sold | $200,000 | MRED MLS |
| 5 Feb, 2014 | Under contract | $225,000 | MRED MLS |
| — | Last price change | $250,000 | MRED MLS |
| 8 Oct, 2013 | Listed for sale | $250,000 | MRED MLS |
Room Specifics
Total Bedrooms: 4
Bedrooms Above Ground: 4
Bedrooms Below Ground: 0
Dimensions: —
Floor Type: Hardwood
Dimensions: —
Floor Type: Hardwood
Dimensions: —
Floor Type: Hardwood
Full Bathrooms: 2
Bathroom Amenities: —
Bathroom in Basement: 0
Rooms: Foyer
Basement Description: Crawl
Other Specifics
| 2 | |
| — | |
| Asphalt | |
| — | |
| — | |
| 106X425X60X428 | |
| — | |
| Full | |
| Hardwood Floors, First Floor Bedroom, First Floor Laundry, First Floor Full Bath | |
| — | |
| Not in DB | |
| — | |
| — | |
| — | |
| Wood Burning |
Tax History
| Year | Property Taxes |
|---|---|
| 2014 | $3,636 |
Contact Agent
Nearby Similar Homes
Nearby Sold Comparables
Contact Agent
Listing Provided By
RE/MAX Plaza

