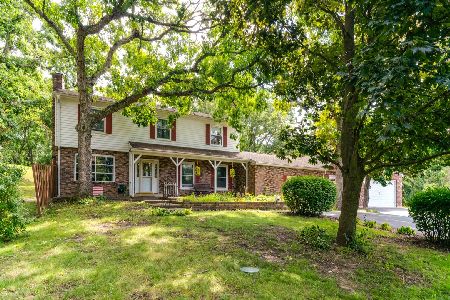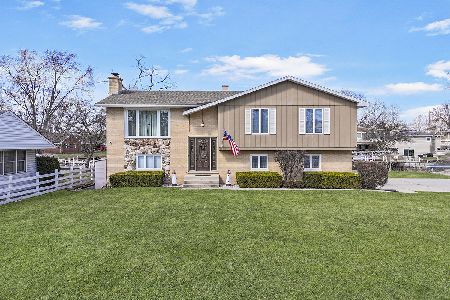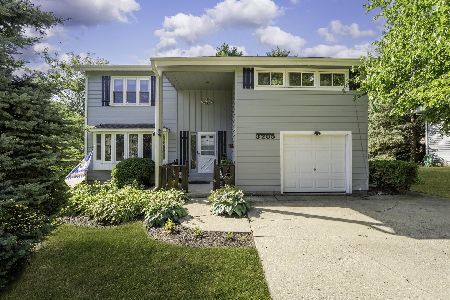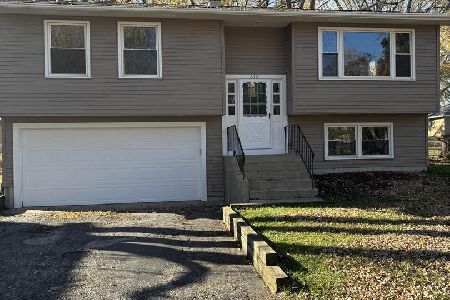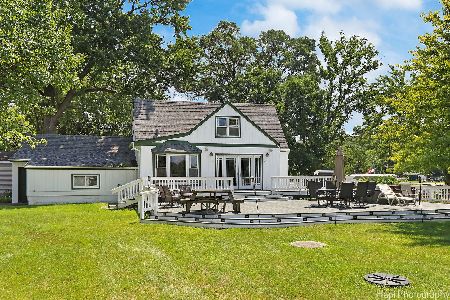806 Laguna Drive, Mchenry, Illinois 60051
$166,500
|
Sold
|
|
| Status: | Closed |
| Sqft: | 1,341 |
| Cost/Sqft: | $133 |
| Beds: | 2 |
| Baths: | 2 |
| Year Built: | 1936 |
| Property Taxes: | $4,533 |
| Days On Market: | 2716 |
| Lot Size: | 0,20 |
Description
Move right in and start enjoying life on the Fox River. Home has a new permanent private pier right across the street for easy access and easy taxes. Everything has been done for you new furnace, A/C, siding and gutters in 2014, new side deck and slider, carpet, oven, refrigerator, toilets, fixtures, rebuilt the trex balcony and well pump in 2018. Living room offers a stone fireplace and gleaming hardwood floors that also extend into the eat in area and the laundry/mudroom. Light and bright kitchen offers plenty of cabinet space. Large 1st floor bedroom and full bath round out the main level of this home. Upstairs is the huge vaulted master suite with skylights, full bath featuring separate shower, and jetted tub. Sit and have coffee on your private master balcony and enjoy the waterviews. Come and see all that this home has to offer and start living the Chain O' Lakes lifestyle. ***Buyers financing fell through..their loss is your gain***
Property Specifics
| Single Family | |
| — | |
| — | |
| 1936 | |
| None | |
| — | |
| No | |
| 0.2 |
| Mc Henry | |
| Oakhurst | |
| 250 / Annual | |
| Insurance,Lake Rights,Other | |
| Private Well | |
| Septic-Private | |
| 10016674 | |
| 1401377002 |
Property History
| DATE: | EVENT: | PRICE: | SOURCE: |
|---|---|---|---|
| 7 Jun, 2013 | Sold | $105,000 | MRED MLS |
| 29 Mar, 2013 | Under contract | $104,900 | MRED MLS |
| 12 Mar, 2013 | Listed for sale | $104,900 | MRED MLS |
| 5 Oct, 2018 | Sold | $166,500 | MRED MLS |
| 31 Aug, 2018 | Under contract | $179,000 | MRED MLS |
| 12 Jul, 2018 | Listed for sale | $179,000 | MRED MLS |
Room Specifics
Total Bedrooms: 2
Bedrooms Above Ground: 2
Bedrooms Below Ground: 0
Dimensions: —
Floor Type: Carpet
Full Bathrooms: 2
Bathroom Amenities: Separate Shower,Soaking Tub
Bathroom in Basement: 0
Rooms: Eating Area
Basement Description: None
Other Specifics
| 1 | |
| — | |
| Concrete | |
| Balcony, Deck, Storms/Screens | |
| Chain of Lakes Frontage,Water Rights,Water View | |
| 86X45X77X85 | |
| — | |
| Full | |
| Vaulted/Cathedral Ceilings, Skylight(s), Hardwood Floors, First Floor Bedroom, First Floor Laundry, First Floor Full Bath | |
| Range, Microwave, Refrigerator, Washer, Dryer | |
| Not in DB | |
| Dock, Water Rights, Street Paved | |
| — | |
| — | |
| — |
Tax History
| Year | Property Taxes |
|---|---|
| 2013 | $4,738 |
| 2018 | $4,533 |
Contact Agent
Nearby Similar Homes
Nearby Sold Comparables
Contact Agent
Listing Provided By
Lakes Realty Group

