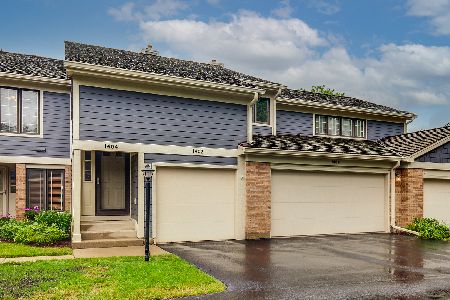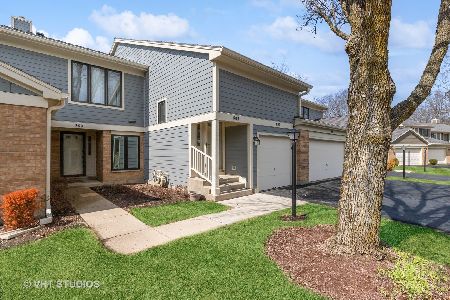809 Maywood Court, Libertyville, Illinois 60048
$297,000
|
Sold
|
|
| Status: | Closed |
| Sqft: | 2,311 |
| Cost/Sqft: | $136 |
| Beds: | 3 |
| Baths: | 3 |
| Year Built: | 1987 |
| Property Taxes: | $7,420 |
| Days On Market: | 2547 |
| Lot Size: | 0,00 |
Description
2311 sq. ft. END UNIT! Sunny, awesome tucked-in location, w/sunset views of greenbelt. Sparkling updated kitchen w/new granite countertops & stainless steel appliances. Kitchen opens to family room w/vaulted ceiling, attractive gas fireplace, & oversized picture windows facing East. Separate dining room exits to relaxing covered patio for all-weather relaxation. Formal living room w/beautiful Bay window overlooks picturesque, open land. Spacious master BR w/double door entry & vaulted ceiling! Huge upgraded master bathroom w/marble flooring & full walk-in shower, double oak vanities & sinks, & Hans Grohe fixtures. Two more spacious BR's, and sparkling 2nd full bathroom w/tub and double-sink vanity. 1st floor laundry room w/newer Amana washer & Kenmore dryer. Neutral powder room off the entry. All new siding 2017, and new roof. Beautiful white trim & six panel doors throughout. Elegant curtains & wood blinds. CHOICE BOUNDARY ZONE for high school. Either Libertyville HS or Vernon HS.
Property Specifics
| Condos/Townhomes | |
| 2 | |
| — | |
| 1987 | |
| None | |
| — | |
| No | |
| — |
| Lake | |
| — | |
| 473 / Monthly | |
| Exterior Maintenance,Lawn Care,Snow Removal | |
| Lake Michigan | |
| Public Sewer, Sewer-Storm | |
| 10152032 | |
| 11273021420000 |
Nearby Schools
| NAME: | DISTRICT: | DISTANCE: | |
|---|---|---|---|
|
Grade School
Townline Elementary School |
73 | — | |
|
Middle School
Hawthorn Middle School North |
73 | Not in DB | |
Property History
| DATE: | EVENT: | PRICE: | SOURCE: |
|---|---|---|---|
| 17 May, 2019 | Sold | $297,000 | MRED MLS |
| 2 Apr, 2019 | Under contract | $315,000 | MRED MLS |
| 6 Mar, 2019 | Listed for sale | $315,000 | MRED MLS |
| 4 Jan, 2021 | Sold | $306,500 | MRED MLS |
| 30 Nov, 2020 | Under contract | $325,000 | MRED MLS |
| — | Last price change | $335,000 | MRED MLS |
| 8 Sep, 2020 | Listed for sale | $345,000 | MRED MLS |
Room Specifics
Total Bedrooms: 3
Bedrooms Above Ground: 3
Bedrooms Below Ground: 0
Dimensions: —
Floor Type: Carpet
Dimensions: —
Floor Type: Carpet
Full Bathrooms: 3
Bathroom Amenities: Separate Shower,Double Sink
Bathroom in Basement: 0
Rooms: Foyer
Basement Description: Slab
Other Specifics
| 2 | |
| Concrete Perimeter | |
| Asphalt | |
| Patio, End Unit | |
| Common Grounds | |
| COMMON GROUNDS | |
| — | |
| Full | |
| Vaulted/Cathedral Ceilings, First Floor Laundry, Laundry Hook-Up in Unit, Storage, Walk-In Closet(s) | |
| Range, Microwave, Dishwasher, Refrigerator, Washer, Dryer, Disposal, Stainless Steel Appliance(s), Other | |
| Not in DB | |
| — | |
| — | |
| — | |
| Attached Fireplace Doors/Screen, Gas Log |
Tax History
| Year | Property Taxes |
|---|---|
| 2019 | $7,420 |
| 2021 | $7,110 |
Contact Agent
Nearby Sold Comparables
Contact Agent
Listing Provided By
Baird & Warner







