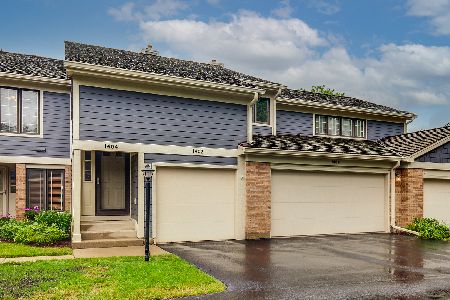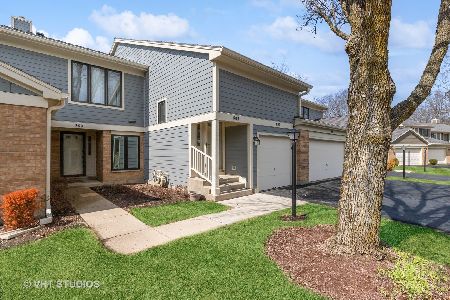810 Maywood Court, Libertyville, Illinois 60048
$240,000
|
Sold
|
|
| Status: | Closed |
| Sqft: | 2,203 |
| Cost/Sqft: | $116 |
| Beds: | 2 |
| Baths: | 2 |
| Year Built: | 1987 |
| Property Taxes: | $7,938 |
| Days On Market: | 2406 |
| Lot Size: | 0,00 |
Description
So much character & pizzazz in this Riva Ridge ranch on quiet cul-de-sac. New hardwood flrs in great rm, den &bedrooms.New granite wet bar, frplc facade & full wall of windows in volume great room.Extremely cool "Sputnik" glass globe chandelier & cathedral clg in dining room.Skylights, French drs, full wall of white fluted column bookcases in big den. Light & bright kitchen boasts stainless LG French door ref, glazed dove gray cabts, granite, pantry & dining area w/ glass doors to cute patio.2-story entry w/ exposed painted brick wall, curio ledge & new floor. Huge volume master suite w/custom walkin, drum shade ceiling fan & private bath w/soaking tub, 2 vanities, full wall mirrors, oversized shower & vaulted ceiling.Hunter fan & wood flr in BR 2.Adj bath has 2 vans & retro tile. Laundry room w/ cabts, new floor & huge closet.Attached oversized 2-car garage w/ storage alcove. Recessed lighting & fresh paint t/o. New siding (2019) Plenty of guest parking. Private walk to front porch.
Property Specifics
| Condos/Townhomes | |
| 1 | |
| — | |
| 1987 | |
| None | |
| RANCH | |
| No | |
| — |
| Lake | |
| Riva Ridge I | |
| 453 / Monthly | |
| Water,Insurance,Exterior Maintenance,Lawn Care,Scavenger,Snow Removal | |
| Public | |
| Public Sewer | |
| 10463623 | |
| 11273021400000 |
Nearby Schools
| NAME: | DISTRICT: | DISTANCE: | |
|---|---|---|---|
|
Grade School
Hawthorn Elementary School (nor |
73 | — | |
|
Middle School
Hawthorn Middle School North |
73 | Not in DB | |
|
High School
Libertyville High School |
128 | Not in DB | |
|
Alternate High School
Vernon Hills High School |
— | Not in DB | |
Property History
| DATE: | EVENT: | PRICE: | SOURCE: |
|---|---|---|---|
| 14 Feb, 2020 | Sold | $240,000 | MRED MLS |
| 31 Dec, 2019 | Under contract | $255,000 | MRED MLS |
| — | Last price change | $269,900 | MRED MLS |
| 25 Jul, 2019 | Listed for sale | $300,000 | MRED MLS |
Room Specifics
Total Bedrooms: 2
Bedrooms Above Ground: 2
Bedrooms Below Ground: 0
Dimensions: —
Floor Type: Hardwood
Full Bathrooms: 2
Bathroom Amenities: Separate Shower,Double Sink,Soaking Tub
Bathroom in Basement: 0
Rooms: Den,Foyer
Basement Description: None
Other Specifics
| 2 | |
| Concrete Perimeter | |
| Asphalt | |
| Patio | |
| Cul-De-Sac | |
| COMMON | |
| — | |
| Full | |
| Vaulted/Cathedral Ceilings, Hardwood Floors, First Floor Bedroom, First Floor Laundry, First Floor Full Bath, Laundry Hook-Up in Unit | |
| Range, Microwave, Dishwasher, High End Refrigerator, Washer, Dryer, Disposal | |
| Not in DB | |
| — | |
| — | |
| Park | |
| Gas Log, Gas Starter |
Tax History
| Year | Property Taxes |
|---|---|
| 2020 | $7,938 |
Contact Agent
Nearby Sold Comparables
Contact Agent
Listing Provided By
Coldwell Banker Residential Brokerage







