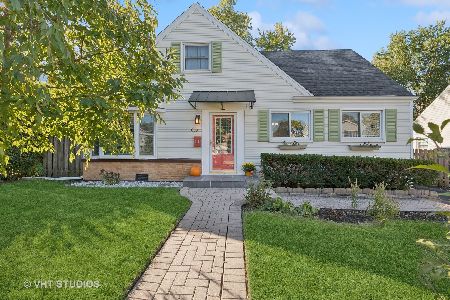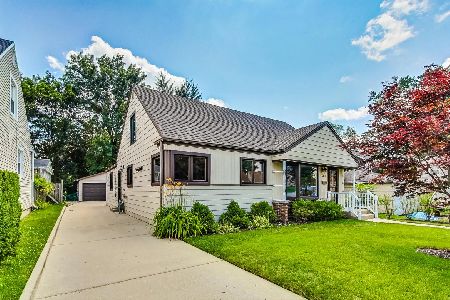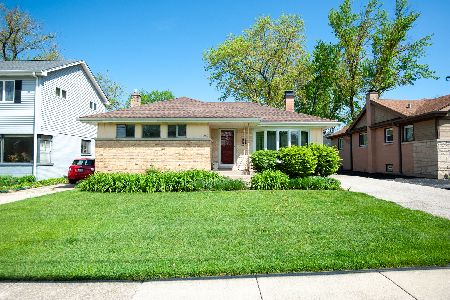809 Oakton Street, Arlington Heights, Illinois 60004
$261,000
|
Sold
|
|
| Status: | Closed |
| Sqft: | 1,521 |
| Cost/Sqft: | $173 |
| Beds: | 3 |
| Baths: | 2 |
| Year Built: | 1954 |
| Property Taxes: | $7,124 |
| Days On Market: | 2506 |
| Lot Size: | 0,17 |
Description
This adorable cape cod is perfectly appointed and move-in ready. Gracious floor plan offers formal dining room, sun filled family room and first floor laundry/mudroom with ample storage. Newly renovated kitchen hosting new cabinetry, custom backsplash and eat-in area. Spacious second floor bedrooms and two full bathrooms. Spectacular oversized yard with breathtaking landscape, fence and paver walkways. Recent improvements to include: 2017-full tear-off roof, carpeting, 2010-new garage, driveway, high efficiency furnace, driveway and the list goes on and on. Fantastic location: close to award winning schools, downtown business district, trains, parks and shopping.
Property Specifics
| Single Family | |
| — | |
| Cape Cod | |
| 1954 | |
| None | |
| CAPE COD | |
| No | |
| 0.17 |
| Cook | |
| — | |
| 0 / Not Applicable | |
| None | |
| Lake Michigan | |
| Public Sewer | |
| 10167994 | |
| 03292010150000 |
Nearby Schools
| NAME: | DISTRICT: | DISTANCE: | |
|---|---|---|---|
|
Grade School
Olive-mary Stitt School |
25 | — | |
|
Middle School
Thomas Middle School |
25 | Not in DB | |
|
High School
John Hersey High School |
214 | Not in DB | |
Property History
| DATE: | EVENT: | PRICE: | SOURCE: |
|---|---|---|---|
| 26 Jul, 2010 | Sold | $242,500 | MRED MLS |
| 12 Jun, 2010 | Under contract | $259,900 | MRED MLS |
| 19 Apr, 2010 | Listed for sale | $259,900 | MRED MLS |
| 12 Sep, 2019 | Sold | $261,000 | MRED MLS |
| 30 Jul, 2019 | Under contract | $262,500 | MRED MLS |
| — | Last price change | $269,700 | MRED MLS |
| 19 Mar, 2019 | Listed for sale | $269,700 | MRED MLS |
| 12 Dec, 2024 | Sold | $430,000 | MRED MLS |
| 25 Oct, 2024 | Under contract | $450,000 | MRED MLS |
| 18 Oct, 2024 | Listed for sale | $450,000 | MRED MLS |
Room Specifics
Total Bedrooms: 3
Bedrooms Above Ground: 3
Bedrooms Below Ground: 0
Dimensions: —
Floor Type: Carpet
Dimensions: —
Floor Type: Hardwood
Full Bathrooms: 2
Bathroom Amenities: Soaking Tub
Bathroom in Basement: 0
Rooms: No additional rooms
Basement Description: Crawl
Other Specifics
| 2 | |
| Concrete Perimeter | |
| Asphalt | |
| Patio | |
| Fenced Yard,Landscaped | |
| 50 X 150 | |
| — | |
| None | |
| Vaulted/Cathedral Ceilings, Skylight(s), Hardwood Floors, First Floor Bedroom, First Floor Laundry, First Floor Full Bath | |
| Range, Dishwasher, Refrigerator, Washer, Dryer | |
| Not in DB | |
| Sidewalks, Street Lights, Street Paved | |
| — | |
| — | |
| — |
Tax History
| Year | Property Taxes |
|---|---|
| 2010 | $5,562 |
| 2019 | $7,124 |
| 2024 | $7,305 |
Contact Agent
Nearby Similar Homes
Nearby Sold Comparables
Contact Agent
Listing Provided By
@properties








