801 Oakton Street, Arlington Heights, Illinois 60004
$415,000
|
Sold
|
|
| Status: | Closed |
| Sqft: | 1,731 |
| Cost/Sqft: | $231 |
| Beds: | 3 |
| Baths: | 2 |
| Year Built: | 1954 |
| Property Taxes: | $9,308 |
| Days On Market: | 566 |
| Lot Size: | 0,17 |
Description
LOCATION! SCHOOLS! SCREENED-IN PORCH! AND A 2-CAR GARAGE! Stunning 3 bedroom plus office, 2 full bathroom home situated on an EXTRA DEEP LOT in THE HEART OF ARLINGTON HEIGHTS! This home features NEW electrical, fresh paint, and landscaping. Exceptional layout and an even better LOCATION! Short walk to highly sought after schools, as well as several parks, this home offers convenience and modern comfort. Step inside to a seamless bright and airy floor plan with gleaming hardwood floors throughout. The gourmet kitchen is designed with style and optimal functionality, featuring quality 42" cabinets, stainless steel appliances, and ample space to prep, serve, and store. Entertain with ease in the adjacent dining and living room, highlighted by a fabulous bay window. First-floor bedroom with ample closet space and a serene view of the backyard. A convenient combo mud and laundry room keeps everyone's things organized, while the dedicated office provides an ideal work-from-home setup or extra play space. The WOW factor of the screened porch allows you to lounge or dine comfortably while taking in breathtaking backyard views. Sprawling, fully fenced backyard offers plenty of space to run around and play, perfect for summer gatherings! Upstairs, discover 2 generously sized bedrooms, 2 impressive walk-in closets, and a modern full bathroom. NEWER ROOF (2018) and WINDOWS (2017/2018). 2-car detached garage adds to the convenience and provides additional storage solutions. Top rated schools include Olive-Mary Stitt Elementary, Thomas Middle, and Hersey High School. Close to booming downtown Arlington Heights dining, shopping, the Metra, library, and more! Simply nothing to do but move in. Welcome home!
Property Specifics
| Single Family | |
| — | |
| — | |
| 1954 | |
| — | |
| CAPE COD | |
| No | |
| 0.17 |
| Cook | |
| — | |
| 0 / Not Applicable | |
| — | |
| — | |
| — | |
| 12109069 | |
| 03292010130000 |
Nearby Schools
| NAME: | DISTRICT: | DISTANCE: | |
|---|---|---|---|
|
Grade School
Olive-mary Stitt School |
25 | — | |
|
Middle School
Thomas Middle School |
25 | Not in DB | |
|
High School
John Hersey High School |
214 | Not in DB | |
Property History
| DATE: | EVENT: | PRICE: | SOURCE: |
|---|---|---|---|
| 3 Jun, 2019 | Sold | $267,500 | MRED MLS |
| 9 Mar, 2019 | Under contract | $275,000 | MRED MLS |
| 28 Feb, 2019 | Listed for sale | $275,000 | MRED MLS |
| 26 Aug, 2024 | Sold | $415,000 | MRED MLS |
| 29 Jul, 2024 | Under contract | $399,000 | MRED MLS |
| — | Last price change | $439,000 | MRED MLS |
| 12 Jul, 2024 | Listed for sale | $439,000 | MRED MLS |
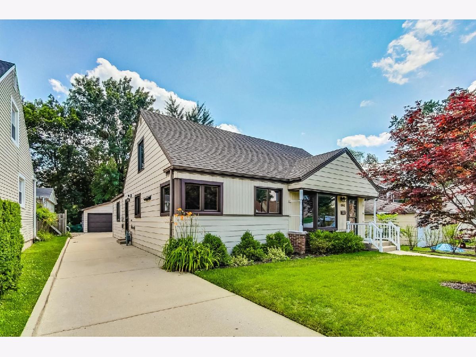
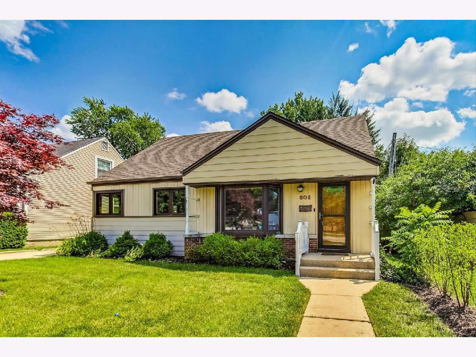
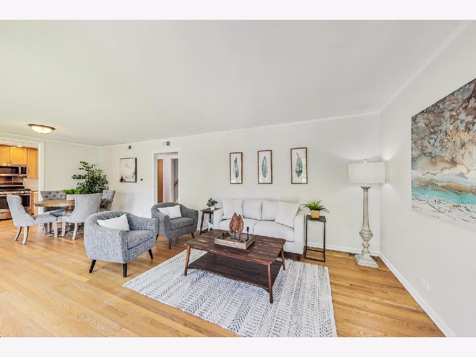
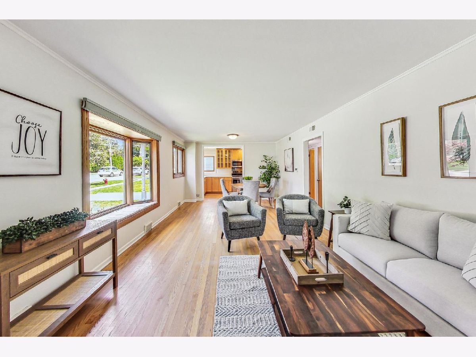
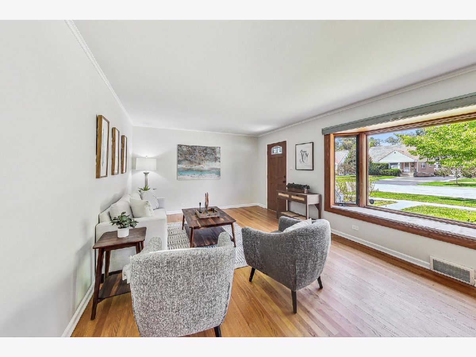
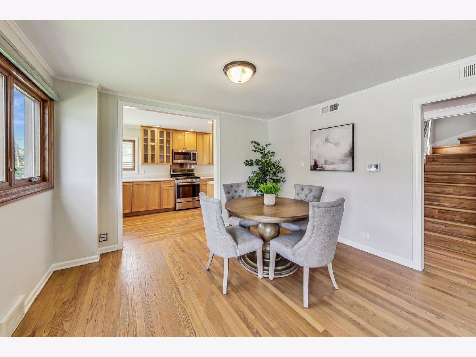
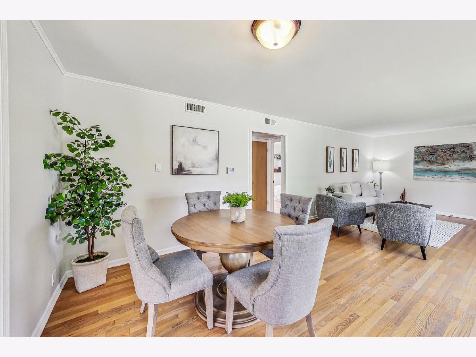
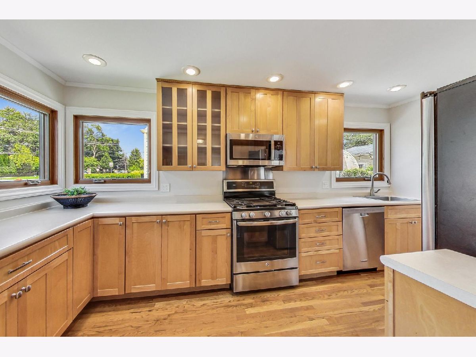
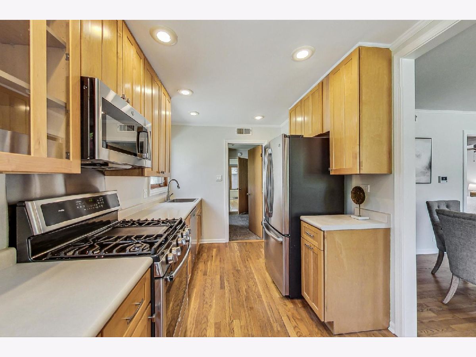
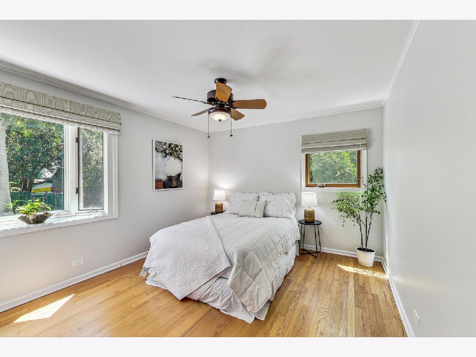
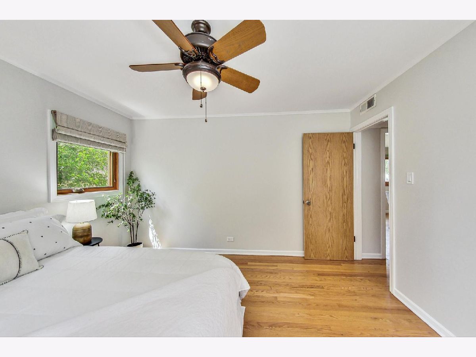
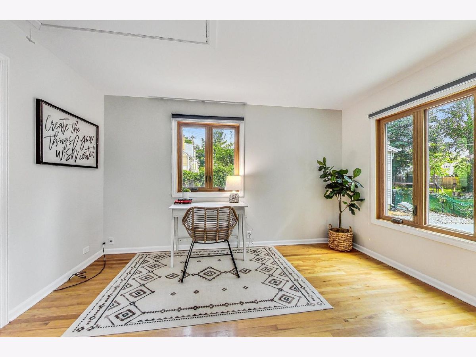
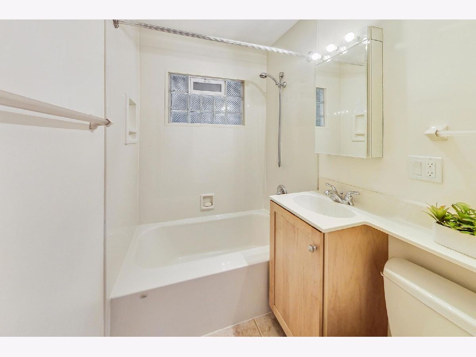
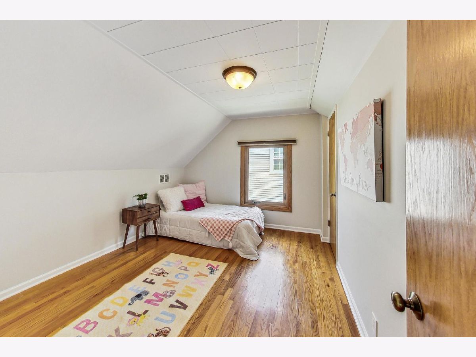
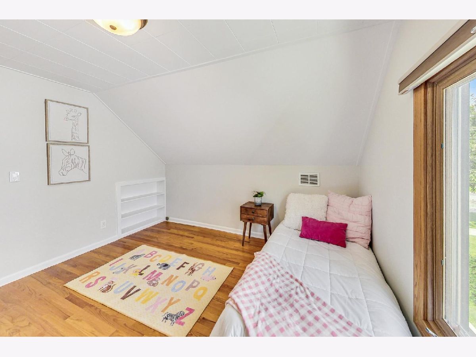
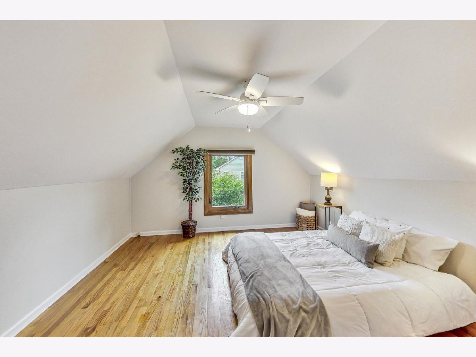
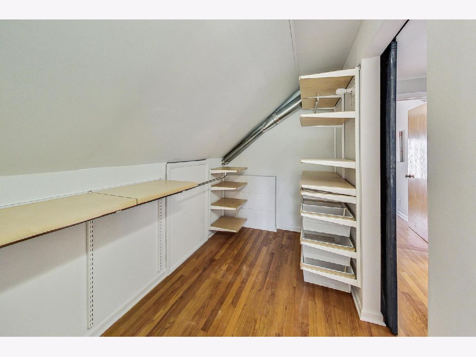
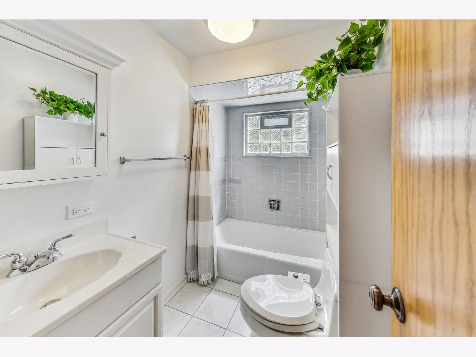
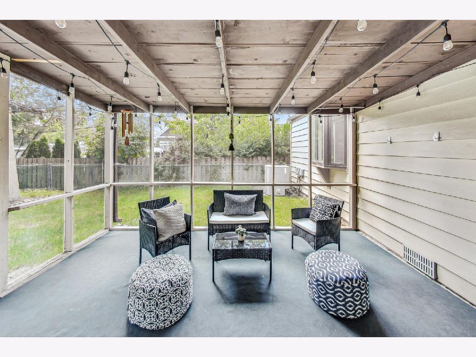
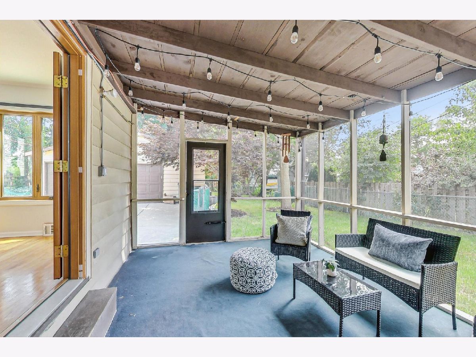
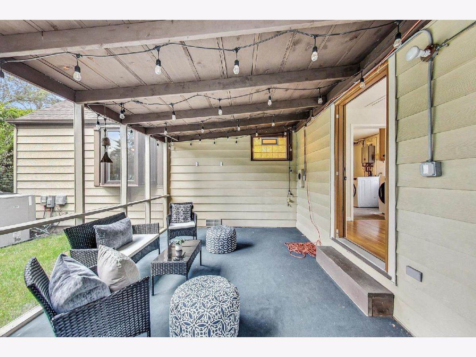
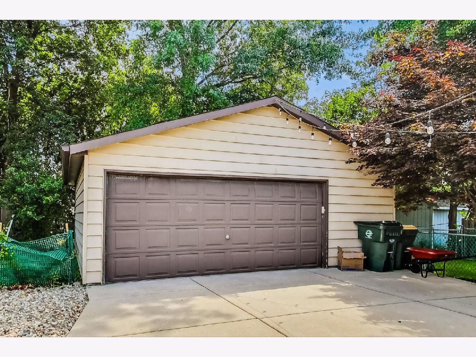
Room Specifics
Total Bedrooms: 3
Bedrooms Above Ground: 3
Bedrooms Below Ground: 0
Dimensions: —
Floor Type: —
Dimensions: —
Floor Type: —
Full Bathrooms: 2
Bathroom Amenities: Soaking Tub
Bathroom in Basement: 0
Rooms: —
Basement Description: Crawl
Other Specifics
| 2.5 | |
| — | |
| Concrete | |
| — | |
| — | |
| 50 X 150 | |
| — | |
| — | |
| — | |
| — | |
| Not in DB | |
| — | |
| — | |
| — | |
| — |
Tax History
| Year | Property Taxes |
|---|---|
| 2019 | $5,764 |
| 2024 | $9,308 |
Contact Agent
Nearby Similar Homes
Nearby Sold Comparables
Contact Agent
Listing Provided By
@properties Christie's International Real Estate





