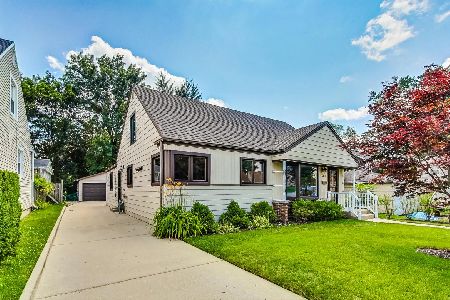801 Oakton Street, Arlington Heights, Illinois 60004
$267,500
|
Sold
|
|
| Status: | Closed |
| Sqft: | 0 |
| Cost/Sqft: | — |
| Beds: | 3 |
| Baths: | 2 |
| Year Built: | 1954 |
| Property Taxes: | $5,764 |
| Days On Market: | 2527 |
| Lot Size: | 0,17 |
Description
Upsizing from the city or downsizing in the burbs? This 3 bedroom, 2 bath single family home in Arlington Heights has a new roof (2018), great layout and an even better location! Walking distance to St. Viator High and Thomas Middle schools, as well as several parks, this home has all the modern touches: new windows (2017,2018) gleaming hardwood floors, stainless steel appliances, 42" cabinets, fenced yard and screened-in back porch. Main floor with bed and bath, secluded convertible office, with two upstairs bedrooms and bath to give everyone plenty of space. Front porch with welcoming landscaping and 2-car garage complete this picture of suburban charm and convenience! Top-ranked Olive and Hersey High schools, blocks from shopping, downtown Arlington, nightlife, Metra to downtown, it's a perfect fit!
Property Specifics
| Single Family | |
| — | |
| Cape Cod | |
| 1954 | |
| None | |
| CAPE COD | |
| No | |
| 0.17 |
| Cook | |
| — | |
| 0 / Not Applicable | |
| None | |
| Lake Michigan | |
| Public Sewer | |
| 10124384 | |
| 03292010130000 |
Nearby Schools
| NAME: | DISTRICT: | DISTANCE: | |
|---|---|---|---|
|
Grade School
Olive-mary Stitt School |
25 | — | |
|
Middle School
Thomas Middle School |
25 | Not in DB | |
|
High School
John Hersey High School |
214 | Not in DB | |
Property History
| DATE: | EVENT: | PRICE: | SOURCE: |
|---|---|---|---|
| 3 Jun, 2019 | Sold | $267,500 | MRED MLS |
| 9 Mar, 2019 | Under contract | $275,000 | MRED MLS |
| 28 Feb, 2019 | Listed for sale | $275,000 | MRED MLS |
| 26 Aug, 2024 | Sold | $415,000 | MRED MLS |
| 29 Jul, 2024 | Under contract | $399,000 | MRED MLS |
| — | Last price change | $439,000 | MRED MLS |
| 12 Jul, 2024 | Listed for sale | $439,000 | MRED MLS |
Room Specifics
Total Bedrooms: 3
Bedrooms Above Ground: 3
Bedrooms Below Ground: 0
Dimensions: —
Floor Type: Hardwood
Dimensions: —
Floor Type: Hardwood
Full Bathrooms: 2
Bathroom Amenities: Soaking Tub
Bathroom in Basement: 0
Rooms: Office,Enclosed Porch,Walk In Closet
Basement Description: Crawl
Other Specifics
| 2.5 | |
| Concrete Perimeter | |
| Concrete | |
| Porch Screened | |
| Fenced Yard,Landscaped | |
| 50 X 150 | |
| — | |
| None | |
| Hardwood Floors, First Floor Bedroom, First Floor Laundry, First Floor Full Bath, Walk-In Closet(s) | |
| Range, Dishwasher, Refrigerator, Washer, Dryer, Disposal, Stainless Steel Appliance(s) | |
| Not in DB | |
| Sidewalks, Street Lights, Street Paved | |
| — | |
| — | |
| — |
Tax History
| Year | Property Taxes |
|---|---|
| 2019 | $5,764 |
| 2024 | $9,308 |
Contact Agent
Nearby Similar Homes
Nearby Sold Comparables
Contact Agent
Listing Provided By
@properties






