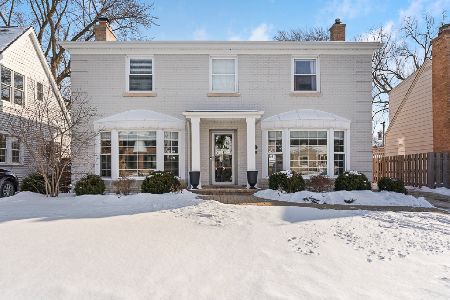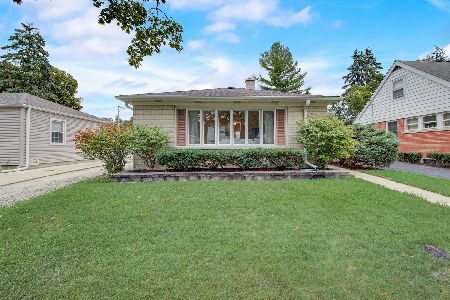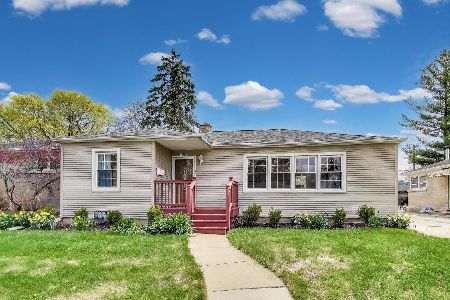809 Patton Avenue, Arlington Heights, Illinois 60004
$395,000
|
Sold
|
|
| Status: | Closed |
| Sqft: | 1,509 |
| Cost/Sqft: | $264 |
| Beds: | 4 |
| Baths: | 2 |
| Year Built: | 1953 |
| Property Taxes: | $7,400 |
| Days On Market: | 147 |
| Lot Size: | 0,15 |
Description
Nestled in a wonderful Arlington Heights neighborhood, this charming Cape Cod features four bedrooms and two full bathrooms, perfectly accommodating your lifestyle needs. This home offers cozy yet functional living spaces. The inviting main level is enhanced by hardwood floors. The kitchen is ready for your culinary adventures, with granite counters, wood cabinets & a spacious eating area with access to the back yard for grilling. The partially finished full basement adds a layer of versatility, perfect for a recreation room. A large work/storage room is ideal for those who enjoy DIY projects. An oversized 2 1/2 car garage offers ample storage and workspace, catering to car enthusiasts alike. Step outside to discover a beautifully manicured lot, with a patio that invites outdoor dining and leisurely afternoons in your private backyard oasis. Furnace & AC approx 4-5 years old. Located in Sough after district 25 including Patton, Thomas & Hersey HS and a short distance to the train station, this home offers an ideal location.
Property Specifics
| Single Family | |
| — | |
| — | |
| 1953 | |
| — | |
| — | |
| No | |
| 0.15 |
| Cook | |
| — | |
| 0 / Not Applicable | |
| — | |
| — | |
| — | |
| 12415541 | |
| 03301150070000 |
Nearby Schools
| NAME: | DISTRICT: | DISTANCE: | |
|---|---|---|---|
|
Grade School
Patton Elementary School |
25 | — | |
|
Middle School
Thomas Middle School |
25 | Not in DB | |
|
High School
John Hersey High School |
214 | Not in DB | |
Property History
| DATE: | EVENT: | PRICE: | SOURCE: |
|---|---|---|---|
| 30 Sep, 2025 | Sold | $395,000 | MRED MLS |
| 7 Sep, 2025 | Under contract | $399,000 | MRED MLS |
| 7 Sep, 2025 | Listed for sale | $399,000 | MRED MLS |


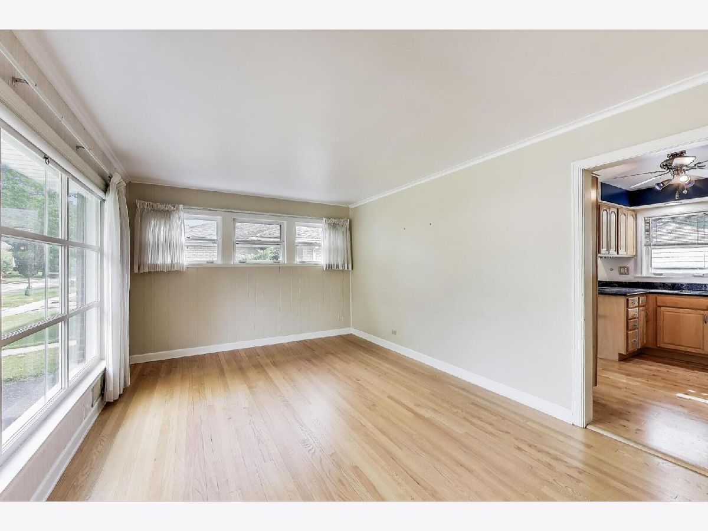



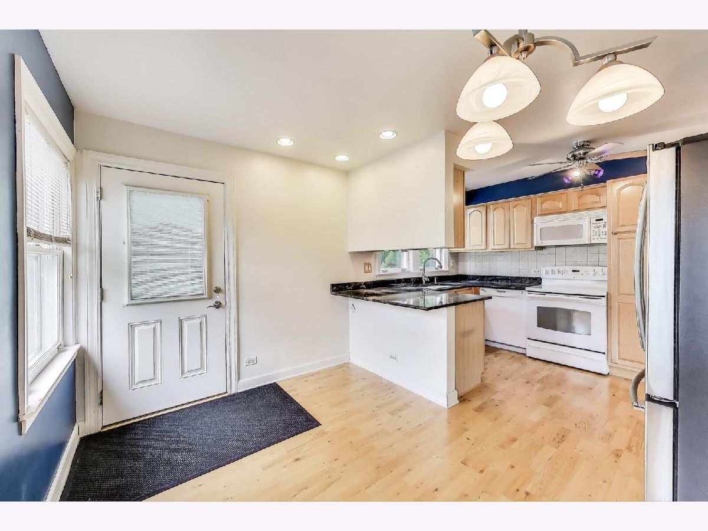

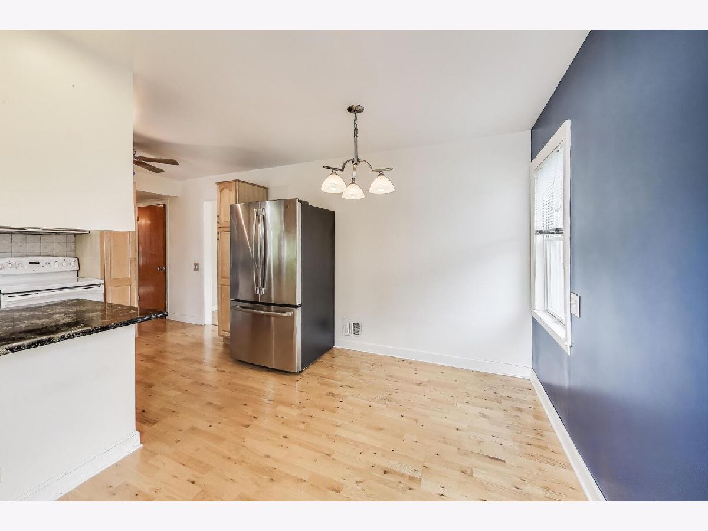




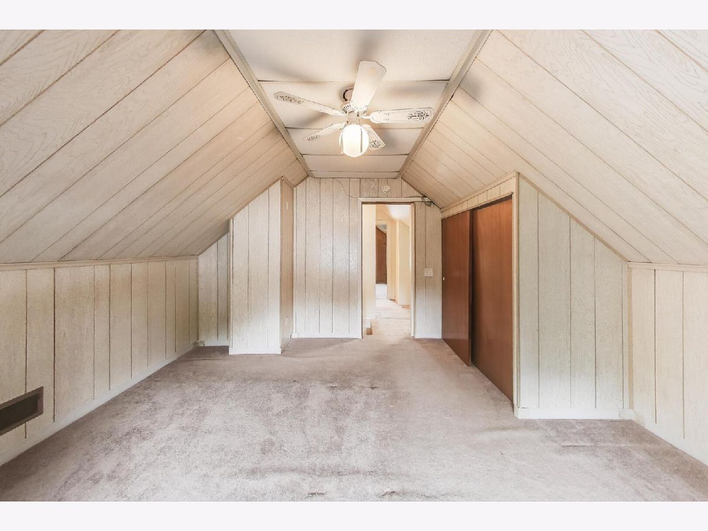

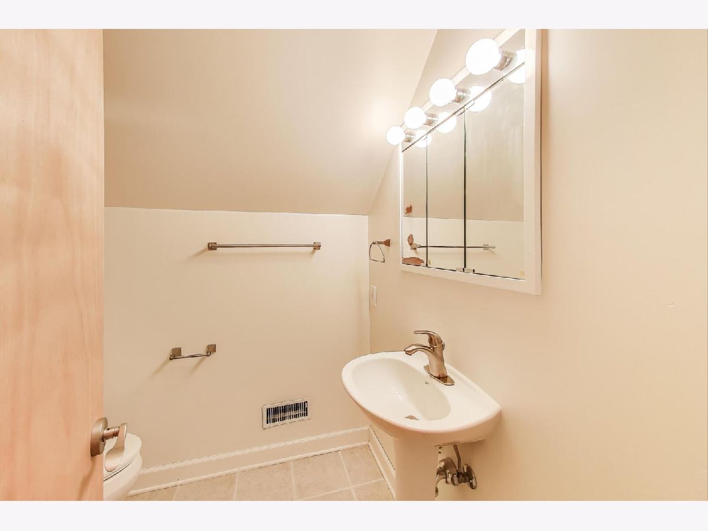

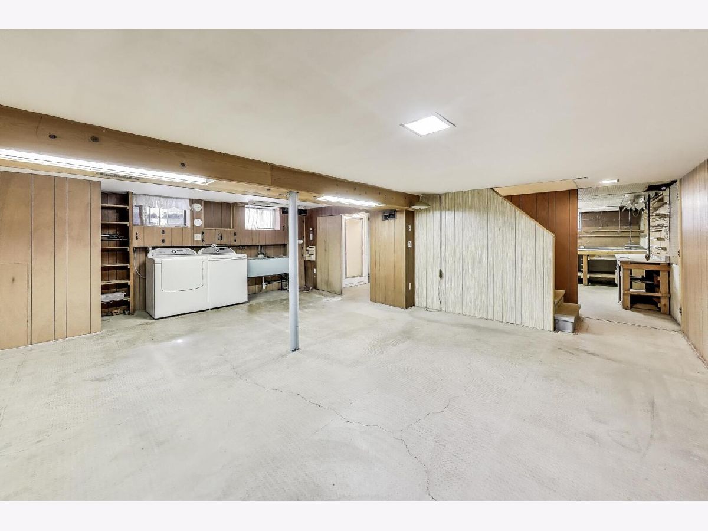

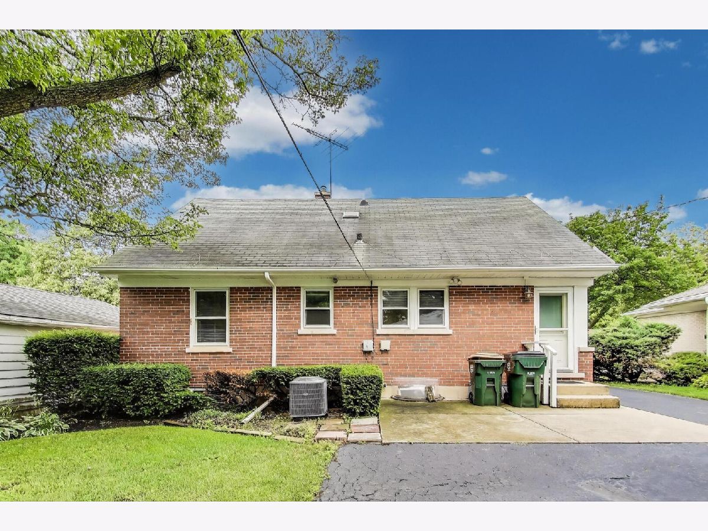

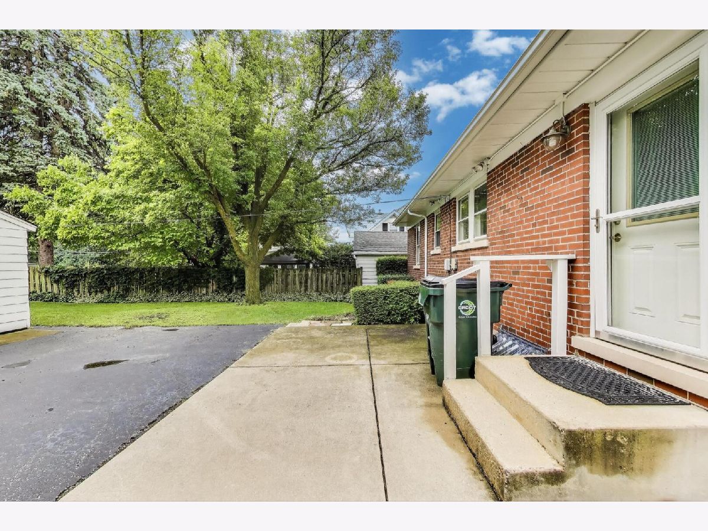

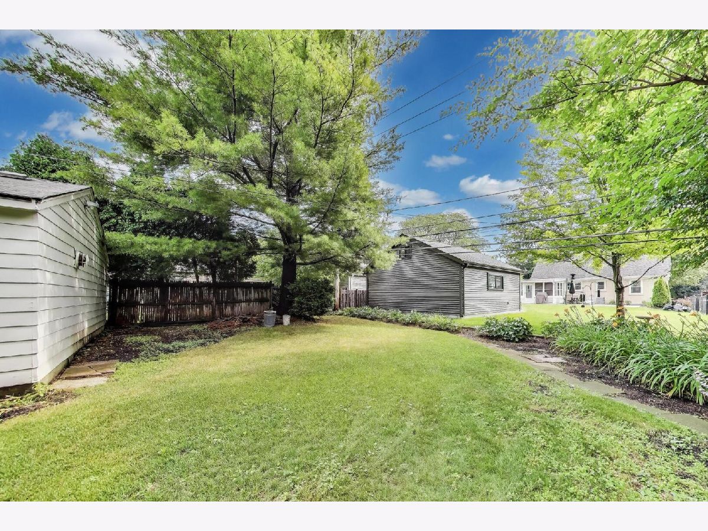
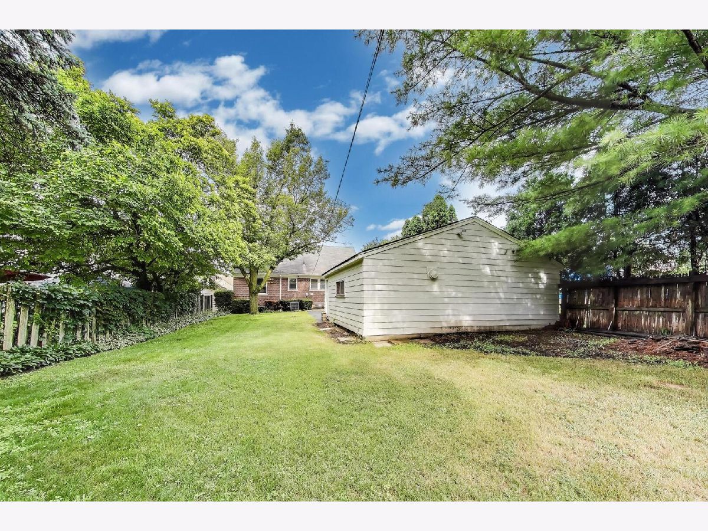

Room Specifics
Total Bedrooms: 4
Bedrooms Above Ground: 4
Bedrooms Below Ground: 0
Dimensions: —
Floor Type: —
Dimensions: —
Floor Type: —
Dimensions: —
Floor Type: —
Full Bathrooms: 2
Bathroom Amenities: —
Bathroom in Basement: 0
Rooms: —
Basement Description: —
Other Specifics
| 2 | |
| — | |
| — | |
| — | |
| — | |
| 50 X 139 | |
| — | |
| — | |
| — | |
| — | |
| Not in DB | |
| — | |
| — | |
| — | |
| — |
Tax History
| Year | Property Taxes |
|---|---|
| 2025 | $7,400 |
Contact Agent
Nearby Similar Homes
Nearby Sold Comparables
Contact Agent
Listing Provided By
Compass

