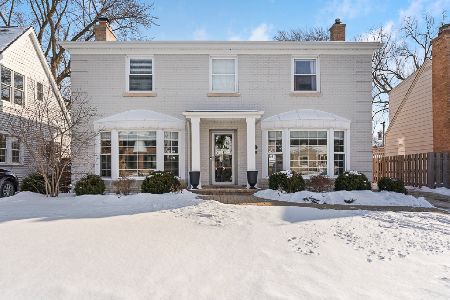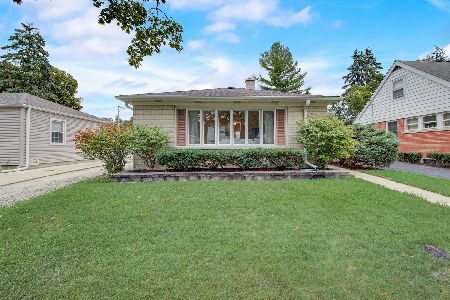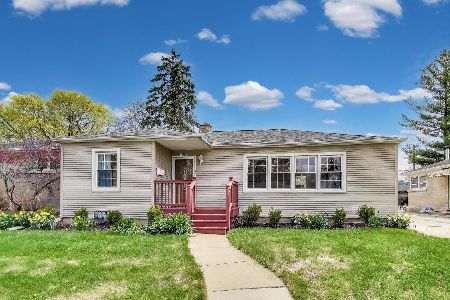813 Patton Avenue, Arlington Heights, Illinois 60004
$345,000
|
Sold
|
|
| Status: | Closed |
| Sqft: | 1,191 |
| Cost/Sqft: | $294 |
| Beds: | 3 |
| Baths: | 2 |
| Year Built: | 1953 |
| Property Taxes: | $2,478 |
| Days On Market: | 2949 |
| Lot Size: | 0,15 |
Description
Located walking distance to the train and Arlington Park, this super clean all brick 3/4 bedroom 2 bath ranch has been updated to move you right in! Included in the long list of improvements are: refinished hardwood floors, new stainless appliances, new kitchen floor, fresh paint throughout, new deck, lovely updated baths, new light fixtures, chimney tuck-pointed and new Rectorseal back-up system with 10 year transferable warranty. Enjoy the spacious lower level rec room with wood burning stove, large 4th bedroom and full bath with whirlpool. See this special home today!
Property Specifics
| Single Family | |
| — | |
| — | |
| 1953 | |
| Full | |
| — | |
| No | |
| 0.15 |
| Cook | |
| — | |
| 0 / Not Applicable | |
| None | |
| Lake Michigan | |
| Public Sewer | |
| 09827748 | |
| 03301150060000 |
Nearby Schools
| NAME: | DISTRICT: | DISTANCE: | |
|---|---|---|---|
|
Grade School
Patton Elementary School |
25 | — | |
|
Middle School
Thomas Middle School |
25 | Not in DB | |
|
High School
John Hersey High School |
214 | Not in DB | |
Property History
| DATE: | EVENT: | PRICE: | SOURCE: |
|---|---|---|---|
| 28 Feb, 2018 | Sold | $345,000 | MRED MLS |
| 10 Jan, 2018 | Under contract | $349,900 | MRED MLS |
| 6 Jan, 2018 | Listed for sale | $349,900 | MRED MLS |
| 1 Dec, 2023 | Sold | $374,000 | MRED MLS |
| 13 Nov, 2023 | Under contract | $374,000 | MRED MLS |
| — | Last price change | $399,000 | MRED MLS |
| 6 Oct, 2023 | Listed for sale | $399,000 | MRED MLS |
Room Specifics
Total Bedrooms: 4
Bedrooms Above Ground: 3
Bedrooms Below Ground: 1
Dimensions: —
Floor Type: Hardwood
Dimensions: —
Floor Type: Hardwood
Dimensions: —
Floor Type: Carpet
Full Bathrooms: 2
Bathroom Amenities: Whirlpool
Bathroom in Basement: 1
Rooms: No additional rooms
Basement Description: Finished
Other Specifics
| 2 | |
| — | |
| — | |
| Deck | |
| — | |
| 50X132 | |
| — | |
| None | |
| Hardwood Floors, First Floor Bedroom, First Floor Full Bath | |
| Range, Dishwasher, Refrigerator, Washer, Dryer, Disposal, Stainless Steel Appliance(s), Range Hood | |
| Not in DB | |
| Sidewalks, Street Lights, Street Paved | |
| — | |
| — | |
| Wood Burning Stove |
Tax History
| Year | Property Taxes |
|---|---|
| 2018 | $2,478 |
| 2023 | $7,030 |
Contact Agent
Nearby Similar Homes
Nearby Sold Comparables
Contact Agent
Listing Provided By
Baird & Warner












