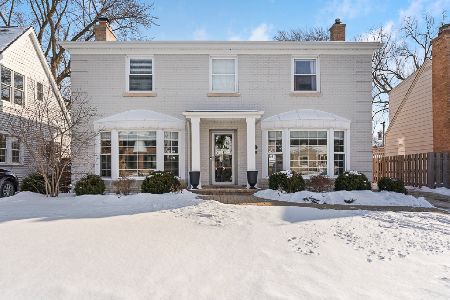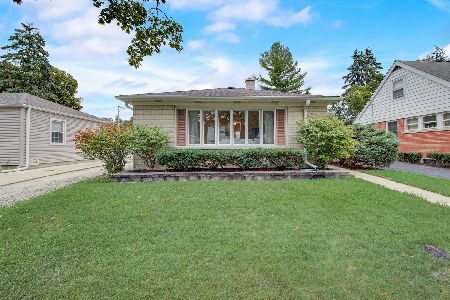817 Patton Avenue, Arlington Heights, Illinois 60004
$525,000
|
Sold
|
|
| Status: | Closed |
| Sqft: | 1,332 |
| Cost/Sqft: | $387 |
| Beds: | 3 |
| Baths: | 3 |
| Year Built: | 1951 |
| Property Taxes: | $7,578 |
| Days On Market: | 283 |
| Lot Size: | 0,00 |
Description
PRIME LOCATION IN HERSEY SCHOOL DISTRICT WITH PRIMARY SUITE, FULL FINISHED BASEMENT + 2-CAR GARAGE! Located minutes from booming downtown Arlington Heights, this beautifully maintained 3 bed, 3 bath ranch is the total package-inside and out, including an updated kitchen, spacious primary suite, finished basement made for entertaining, and a lush lot perfect for backyard hangouts. TOP RATED Patton Elementary, Thomas Middle and Hersey High School. Step inside and follow gleaming hardwood floors throughout an open and sun-drenched floor plan with windows that flood the living room with natural light, showcasing views of the tree-lined street. Flow effortlessly into the dining area and a thoughtfully designed kitchen featuring stunning granite countertops, quality cabinetry, stainless steel appliances including a BRAND-NEW Frigidaire dishwasher (2025), and a convenient breakfast bar for casual dining. The spacious primary suite is your personal retreat, complete with two closets and a spa-like ensuite that boasts a jetted soaking tub and a separate walk-in shower. Two additional bedrooms are generously sized, each with great natural light and ample closet space, plus a well-appointed full hall bath! Downstairs, the finished basement is ready for your next gathering or night in. Host movie marathons, set up a home gym, or turn the additional nook into the perfect work from home setup or creative space. Third full bathroom and separate laundry area adorn this level. Outside, enjoy your backyard oasis with a patio, lush green lawn, and a handy storage shed ideal for summer entertaining, relaxing, or playing catch. Unbeatable location, quick drive or bike ride to the heart of booming downtown Arlington Heights shopping, dining, the Metra, library, parks, and vibrant community events await. This is the one that makes it easy to love where you live with the perfect blend of comfort, convenience, and modern updates. Welcome home!
Property Specifics
| Single Family | |
| — | |
| — | |
| 1951 | |
| — | |
| — | |
| No | |
| — |
| Cook | |
| — | |
| 0 / Not Applicable | |
| — | |
| — | |
| — | |
| 12344787 | |
| 03301150050000 |
Nearby Schools
| NAME: | DISTRICT: | DISTANCE: | |
|---|---|---|---|
|
Grade School
Patton Elementary School |
25 | — | |
|
Middle School
Thomas Middle School |
25 | Not in DB | |
|
High School
John Hersey High School |
214 | Not in DB | |
Property History
| DATE: | EVENT: | PRICE: | SOURCE: |
|---|---|---|---|
| 3 Apr, 2009 | Sold | $185,000 | MRED MLS |
| 1 Mar, 2009 | Under contract | $200,000 | MRED MLS |
| 9 Feb, 2009 | Listed for sale | $200,000 | MRED MLS |
| 21 Dec, 2009 | Sold | $322,000 | MRED MLS |
| 10 Nov, 2009 | Under contract | $339,900 | MRED MLS |
| 21 Sep, 2009 | Listed for sale | $339,900 | MRED MLS |
| 3 Jun, 2025 | Sold | $525,000 | MRED MLS |
| 27 Apr, 2025 | Under contract | $515,000 | MRED MLS |
| 24 Apr, 2025 | Listed for sale | $515,000 | MRED MLS |
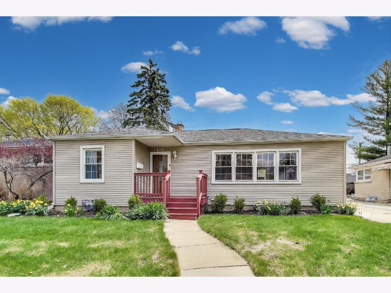
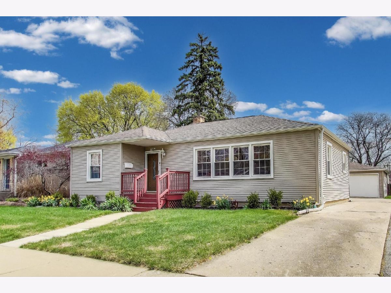
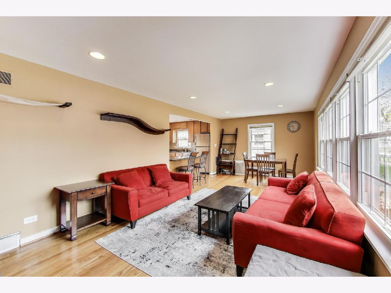
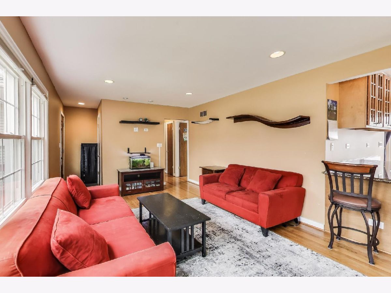
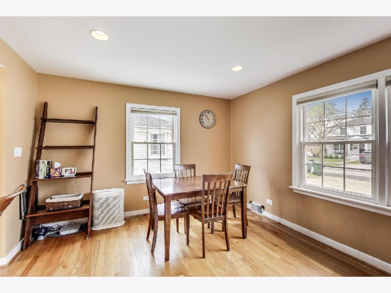
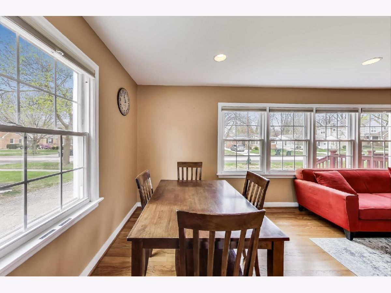
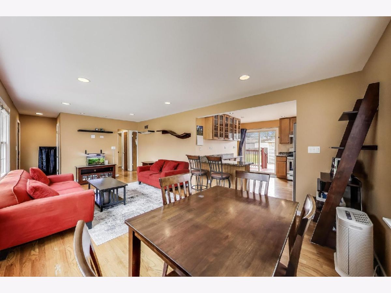
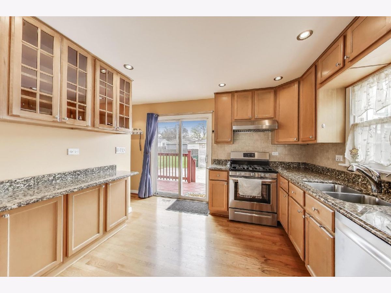
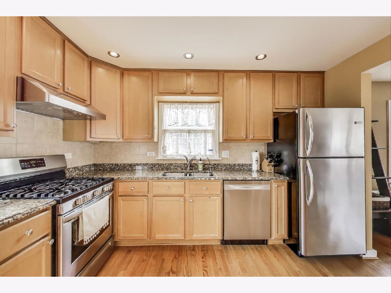
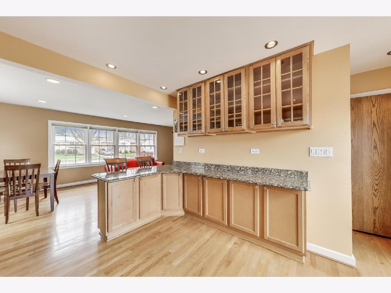
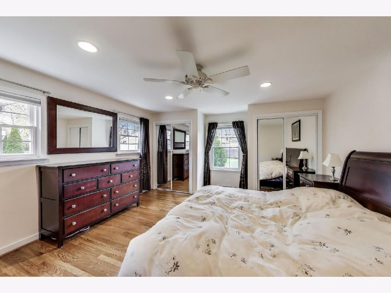
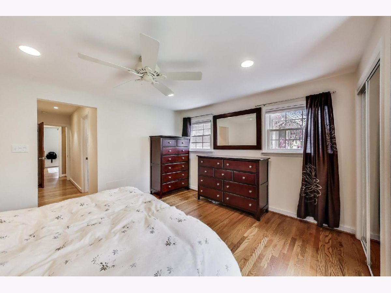
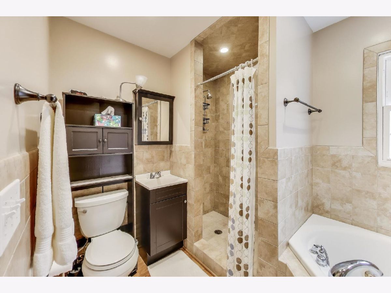
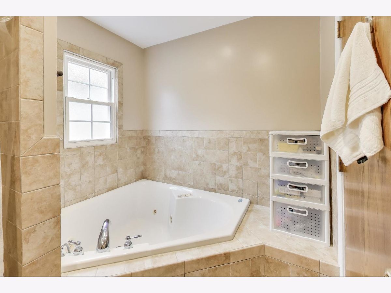
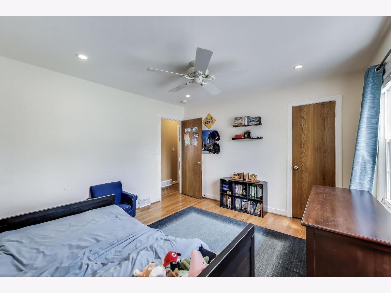
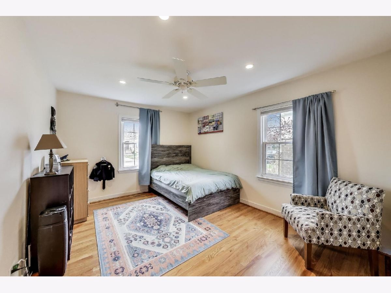
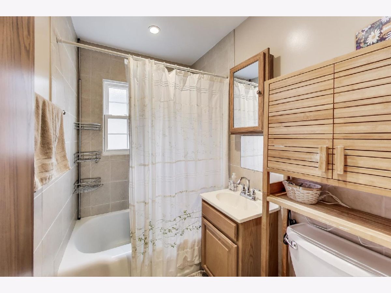
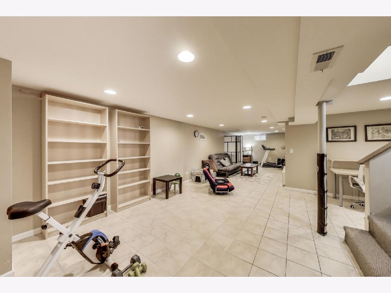
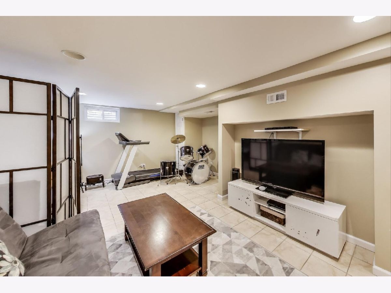
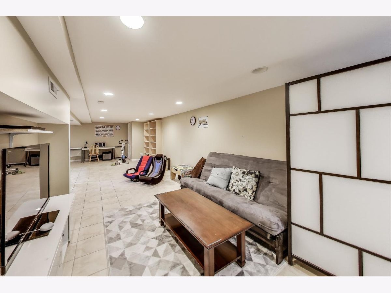
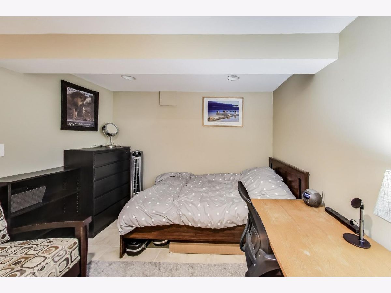
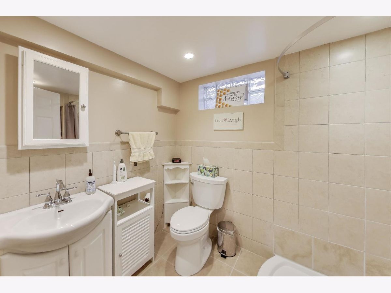
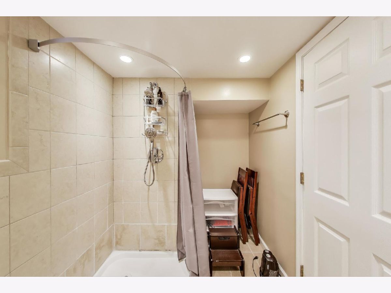
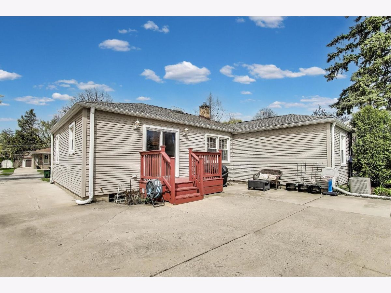
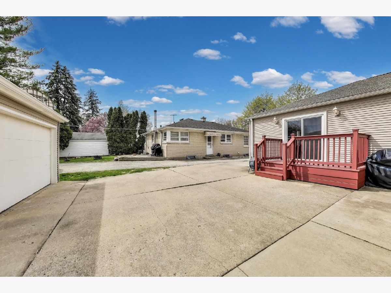
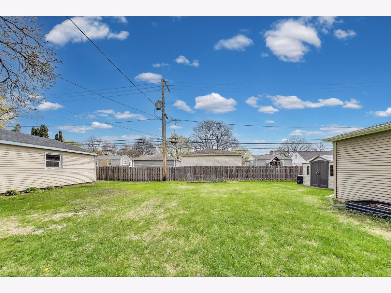
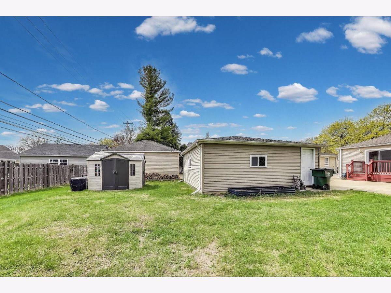
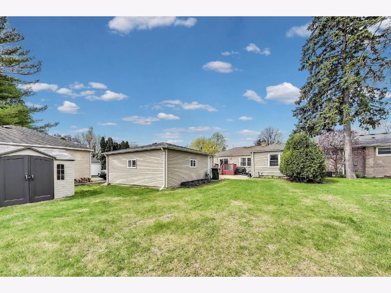
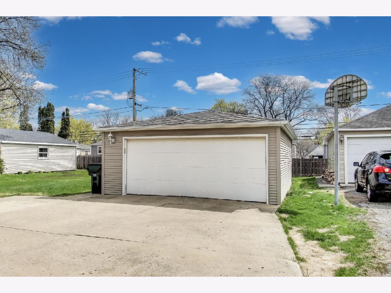
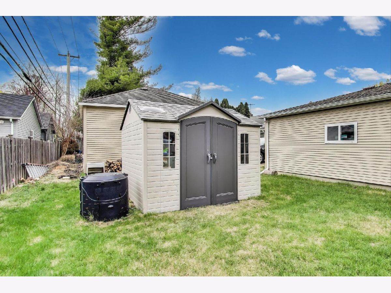
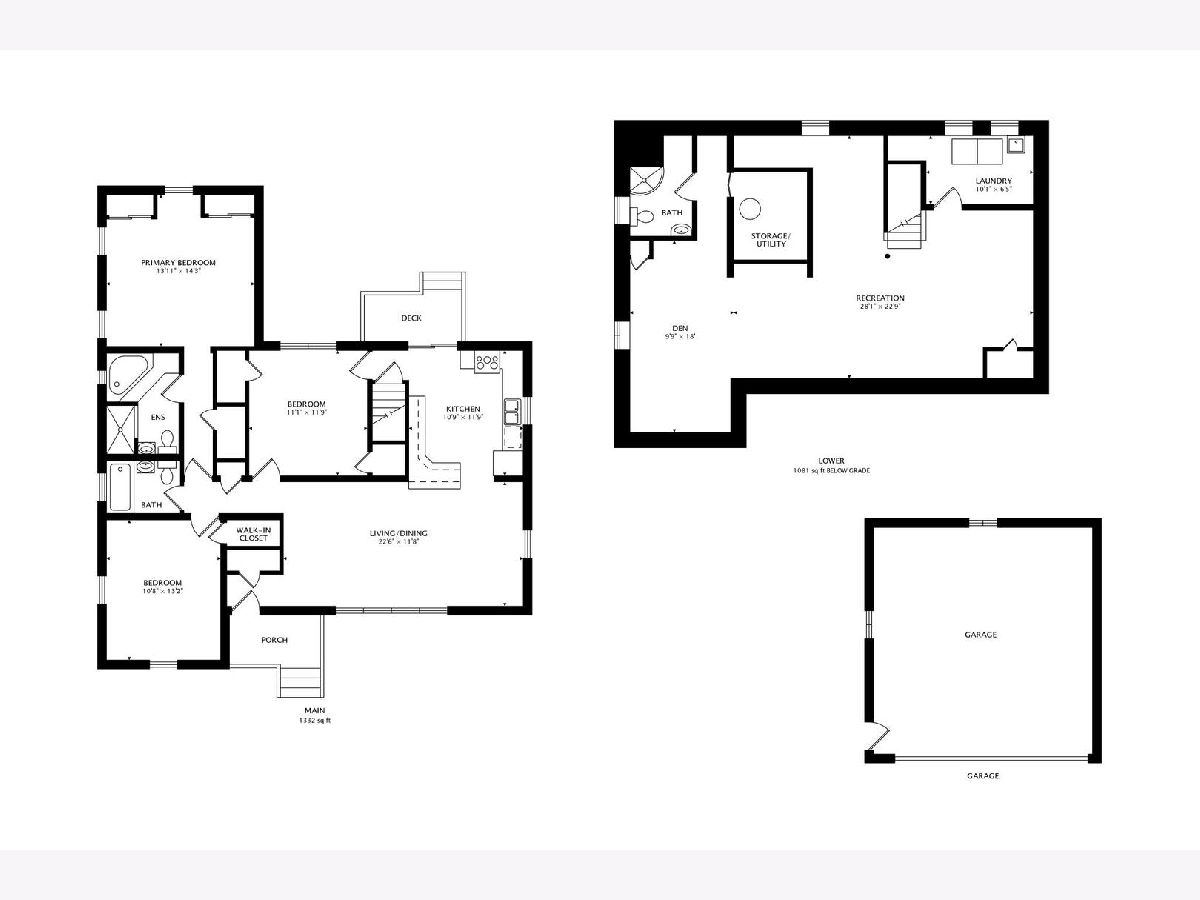
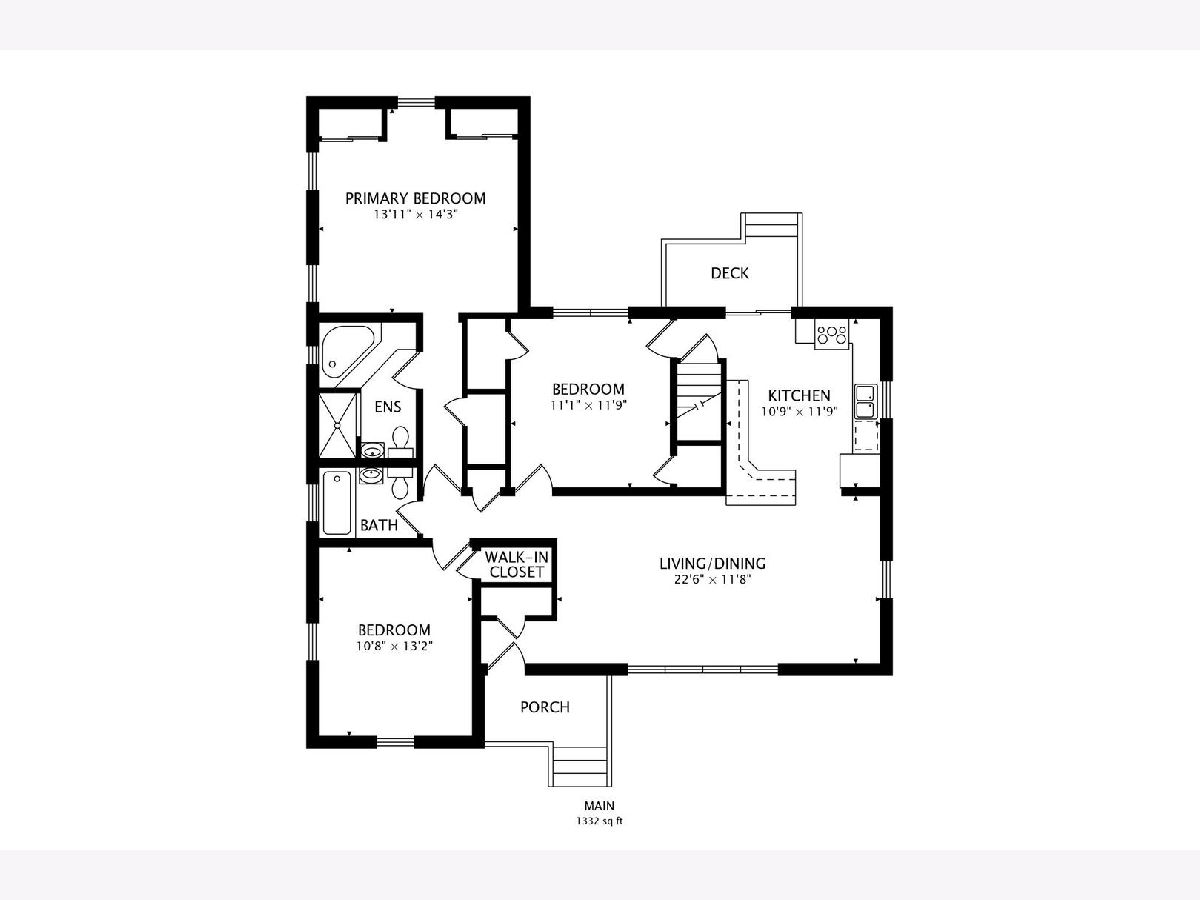
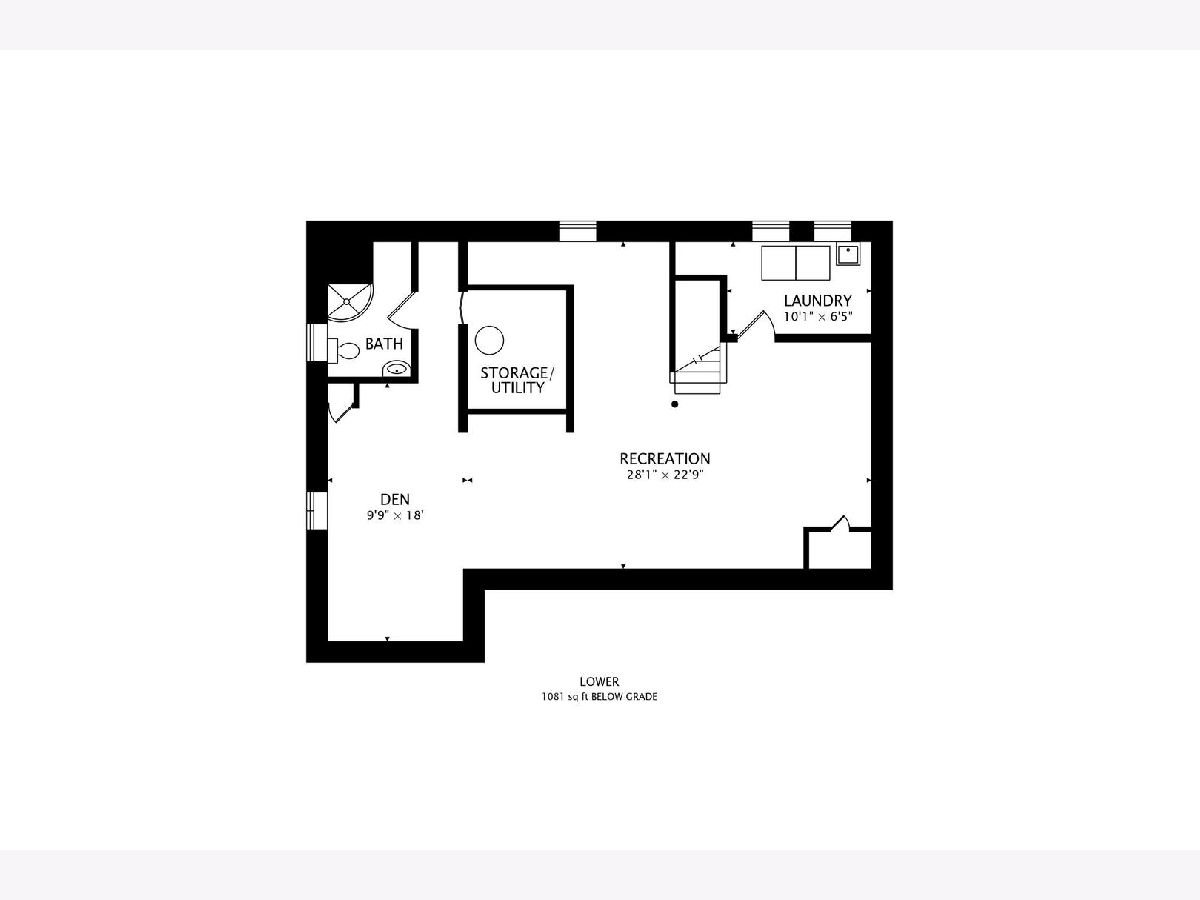
Room Specifics
Total Bedrooms: 3
Bedrooms Above Ground: 3
Bedrooms Below Ground: 0
Dimensions: —
Floor Type: —
Dimensions: —
Floor Type: —
Full Bathrooms: 3
Bathroom Amenities: Whirlpool,Separate Shower
Bathroom in Basement: 1
Rooms: —
Basement Description: —
Other Specifics
| 2 | |
| — | |
| — | |
| — | |
| — | |
| 50 X 132 | |
| Unfinished | |
| — | |
| — | |
| — | |
| Not in DB | |
| — | |
| — | |
| — | |
| — |
Tax History
| Year | Property Taxes |
|---|---|
| 2009 | $1,398 |
| 2025 | $7,578 |
Contact Agent
Nearby Similar Homes
Nearby Sold Comparables
Contact Agent
Listing Provided By
@properties Christie's International Real Estate

