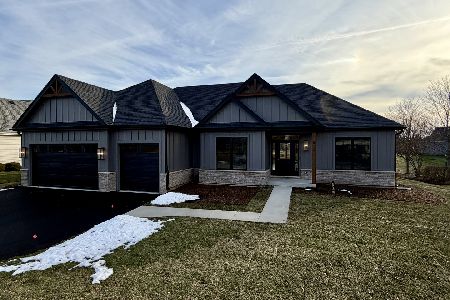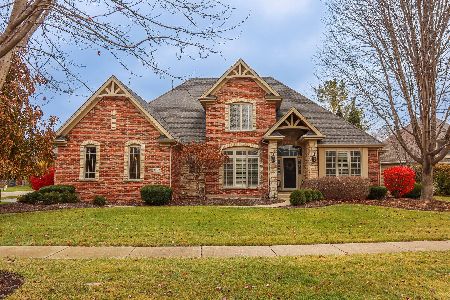809 Samantha Circle, Geneva, Illinois 60134
$454,000
|
Sold
|
|
| Status: | Closed |
| Sqft: | 2,931 |
| Cost/Sqft: | $157 |
| Beds: | 4 |
| Baths: | 4 |
| Year Built: | 1996 |
| Property Taxes: | $9,754 |
| Days On Market: | 1714 |
| Lot Size: | 0,42 |
Description
Custom built Georgian in excellent condition and great location backing up to open area with trails and kiddy corner to Sterling Manor Park. Multi piece molding, FR w/ Fireplace, 1st floor den, finished basement w/ rec room, bedroom and half bath. Master Bedroom with 2 walk in closets. A lot of recent updates include new Pella windows 2018(except stain glass and garage windows), patio stamped concrete with fire pit 2017, HVAC 2014, driveway 2017, bamboo flooring 2018, carpet second floor 2018, granite in bath rooms 2019. Nicely landscaped yard with terraces. Side load garage. Well cared for home with great Geneva location. Kitchen Refrigerator 2020 Please follow Covid 19 Guidelines
Property Specifics
| Single Family | |
| — | |
| — | |
| 1996 | |
| Full | |
| — | |
| No | |
| 0.42 |
| Kane | |
| Brentwood Ponds | |
| — / Not Applicable | |
| None | |
| Public | |
| Public Sewer | |
| 11083630 | |
| 1208104001 |
Property History
| DATE: | EVENT: | PRICE: | SOURCE: |
|---|---|---|---|
| 23 Apr, 2007 | Sold | $475,000 | MRED MLS |
| 15 Mar, 2007 | Under contract | $489,900 | MRED MLS |
| 13 Mar, 2007 | Listed for sale | $489,900 | MRED MLS |
| 11 Apr, 2014 | Sold | $324,000 | MRED MLS |
| 10 Dec, 2013 | Under contract | $328,000 | MRED MLS |
| — | Last price change | $329,500 | MRED MLS |
| 8 Aug, 2013 | Listed for sale | $345,000 | MRED MLS |
| 16 Jul, 2021 | Sold | $454,000 | MRED MLS |
| 17 May, 2021 | Under contract | $459,900 | MRED MLS |
| 11 May, 2021 | Listed for sale | $459,900 | MRED MLS |





















































Room Specifics
Total Bedrooms: 5
Bedrooms Above Ground: 4
Bedrooms Below Ground: 1
Dimensions: —
Floor Type: Carpet
Dimensions: —
Floor Type: Carpet
Dimensions: —
Floor Type: Carpet
Dimensions: —
Floor Type: —
Full Bathrooms: 4
Bathroom Amenities: —
Bathroom in Basement: 1
Rooms: Bedroom 5,Den,Bonus Room,Recreation Room
Basement Description: Finished
Other Specifics
| 2 | |
| — | |
| Asphalt | |
| — | |
| — | |
| 140X125X140X128 | |
| — | |
| Full | |
| Hardwood Floors | |
| Range, Microwave, Dishwasher, Refrigerator, Washer, Dryer, Disposal | |
| Not in DB | |
| — | |
| — | |
| — | |
| Wood Burning, Gas Starter |
Tax History
| Year | Property Taxes |
|---|---|
| 2007 | $8,038 |
| 2014 | $10,828 |
| 2021 | $9,754 |
Contact Agent
Nearby Similar Homes
Nearby Sold Comparables
Contact Agent
Listing Provided By
REMAX Excels







