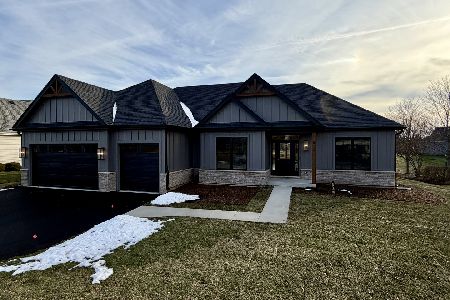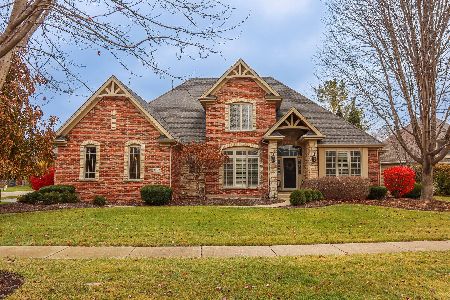658 Lewis Road, Geneva, Illinois 60134
$440,000
|
Sold
|
|
| Status: | Closed |
| Sqft: | 2,691 |
| Cost/Sqft: | $162 |
| Beds: | 4 |
| Baths: | 4 |
| Year Built: | 1994 |
| Property Taxes: | $10,772 |
| Days On Market: | 1705 |
| Lot Size: | 0,37 |
Description
Did you hear the NEWS?! New Roof, New Refinished Hardwood, New Paint, Newer SS Kitchen Appliances, Newer Deck & Pergola, Newer Aluminum Fence and NEW to the Market! 2,691 SF on just over 1/3 acres w/ highly rated and desired Geneva schools in Sterling Manor and directly across from the Sterling Manor Park and Path. 4+1 Bed, 3.1 Bath + Office w/ Full, Partially Finished Basement w/ a Workshop and storage galore (there is a Full UPDATED Bath w/ a HUGE Walk-In Shower in Basement). 15x14 room adjacent to Kitchen on Main Level w/ Access to the Deck can be used as a Flex Room (Recreation, Media, Yoga Studio, Gym, Classroom, Sleepover Room, Library, you name it). Other features include, White Cabinetry, Vaulted Ceilings, Crown Molding, Hardwood Floors, Double View Fireplace between Family Room/Office, Large Master En Suite, Walk-In Closets, His & Her Sinks. MANY special points of interest like Peck Farm Park, Downtown Geneva and the private, upscale Eagle Brook Country Club. Your search stops here! Taxes: $10,772 (2019)
Property Specifics
| Single Family | |
| — | |
| Traditional | |
| 1994 | |
| Full | |
| — | |
| No | |
| 0.37 |
| Kane | |
| Sterling Manor | |
| 0 / Not Applicable | |
| None | |
| Lake Michigan | |
| Public Sewer | |
| 11069512 | |
| 1208179001 |
Nearby Schools
| NAME: | DISTRICT: | DISTANCE: | |
|---|---|---|---|
|
Grade School
Heartland Elementary School |
304 | — | |
|
Middle School
Geneva Middle School |
304 | Not in DB | |
|
High School
Geneva Community High School |
304 | Not in DB | |
Property History
| DATE: | EVENT: | PRICE: | SOURCE: |
|---|---|---|---|
| 29 Jun, 2021 | Sold | $440,000 | MRED MLS |
| 24 May, 2021 | Under contract | $435,000 | MRED MLS |
| 20 May, 2021 | Listed for sale | $435,000 | MRED MLS |








































Room Specifics
Total Bedrooms: 5
Bedrooms Above Ground: 4
Bedrooms Below Ground: 1
Dimensions: —
Floor Type: Carpet
Dimensions: —
Floor Type: Carpet
Dimensions: —
Floor Type: Carpet
Dimensions: —
Floor Type: —
Full Bathrooms: 4
Bathroom Amenities: Separate Shower,Double Sink,Soaking Tub
Bathroom in Basement: 1
Rooms: Foyer,Game Room,Bedroom 5
Basement Description: Finished
Other Specifics
| 2 | |
| Concrete Perimeter | |
| Asphalt | |
| Deck, Storms/Screens | |
| Fenced Yard,Park Adjacent | |
| 124X141X125X141 | |
| Unfinished | |
| Full | |
| Vaulted/Cathedral Ceilings, Hardwood Floors, First Floor Bedroom, In-Law Arrangement, First Floor Laundry, Built-in Features, Walk-In Closet(s) | |
| Range, Microwave, Dishwasher, Refrigerator, Washer, Dryer, Disposal, Stainless Steel Appliance(s) | |
| Not in DB | |
| Park, Tennis Court(s), Curbs, Sidewalks, Street Lights, Street Paved | |
| — | |
| — | |
| Double Sided, Wood Burning, Gas Starter |
Tax History
| Year | Property Taxes |
|---|---|
| 2021 | $10,772 |
Contact Agent
Nearby Similar Homes
Nearby Sold Comparables
Contact Agent
Listing Provided By
Keller Williams Inspire







