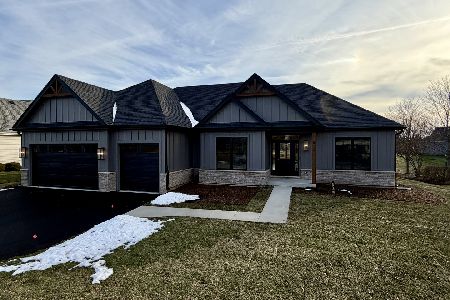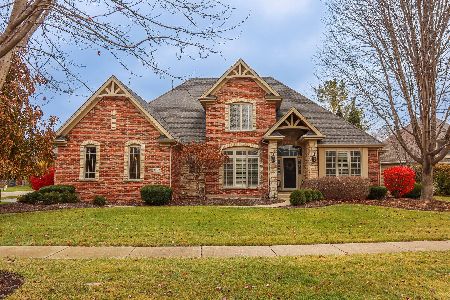809 Samantha Circle, Geneva, Illinois 60134
$324,000
|
Sold
|
|
| Status: | Closed |
| Sqft: | 3,000 |
| Cost/Sqft: | $109 |
| Beds: | 4 |
| Baths: | 4 |
| Year Built: | 1996 |
| Property Taxes: | $10,828 |
| Days On Market: | 4547 |
| Lot Size: | 0,00 |
Description
LENDER WILL CONSIDER OFFERS AT NEW ASKING PRICE. NEW BPO'S AND APPRAISALS JUST IN! Custom built home in Brentwood Ponds w/ extraordinary features in every room~3 peice crown thruout 1st floor-wedding cake ceiling in DR~huge FR w/ custom FP~$8000 worth of stained glass fixed in many windows~1st floor den or 5th BR~neutral decorating thruout~WOW master bath w/ 2 walk-in closets~finished rec room in basement w/1/2 bath
Property Specifics
| Single Family | |
| — | |
| Georgian | |
| 1996 | |
| Full | |
| — | |
| No | |
| 0 |
| Kane | |
| Brentwood Ponds | |
| 0 / Not Applicable | |
| None | |
| Public | |
| Public Sewer | |
| 08415449 | |
| 1208104001 |
Nearby Schools
| NAME: | DISTRICT: | DISTANCE: | |
|---|---|---|---|
|
Grade School
Heartland Elementary School |
304 | — | |
|
Middle School
Geneva Middle School |
304 | Not in DB | |
|
High School
Geneva Community High School |
304 | Not in DB | |
Property History
| DATE: | EVENT: | PRICE: | SOURCE: |
|---|---|---|---|
| 23 Apr, 2007 | Sold | $475,000 | MRED MLS |
| 15 Mar, 2007 | Under contract | $489,900 | MRED MLS |
| 13 Mar, 2007 | Listed for sale | $489,900 | MRED MLS |
| 11 Apr, 2014 | Sold | $324,000 | MRED MLS |
| 10 Dec, 2013 | Under contract | $328,000 | MRED MLS |
| — | Last price change | $329,500 | MRED MLS |
| 8 Aug, 2013 | Listed for sale | $345,000 | MRED MLS |
| 16 Jul, 2021 | Sold | $454,000 | MRED MLS |
| 17 May, 2021 | Under contract | $459,900 | MRED MLS |
| 11 May, 2021 | Listed for sale | $459,900 | MRED MLS |
Room Specifics
Total Bedrooms: 4
Bedrooms Above Ground: 4
Bedrooms Below Ground: 0
Dimensions: —
Floor Type: Carpet
Dimensions: —
Floor Type: Carpet
Dimensions: —
Floor Type: Carpet
Full Bathrooms: 4
Bathroom Amenities: Whirlpool,Separate Shower,Double Sink
Bathroom in Basement: 1
Rooms: Den,Eating Area,Play Room,Recreation Room
Basement Description: Finished
Other Specifics
| 2 | |
| Concrete Perimeter | |
| Asphalt | |
| Patio | |
| Landscaped | |
| 130X140X130X140 | |
| Unfinished | |
| Full | |
| Vaulted/Cathedral Ceilings, Skylight(s) | |
| Range, Microwave, Dishwasher, Refrigerator, Bar Fridge, Disposal | |
| Not in DB | |
| Sidewalks, Street Lights, Street Paved | |
| — | |
| — | |
| Wood Burning, Gas Starter, Heatilator |
Tax History
| Year | Property Taxes |
|---|---|
| 2007 | $8,038 |
| 2014 | $10,828 |
| 2021 | $9,754 |
Contact Agent
Nearby Similar Homes
Nearby Sold Comparables
Contact Agent
Listing Provided By
Titan Real Estate Of Illinois








