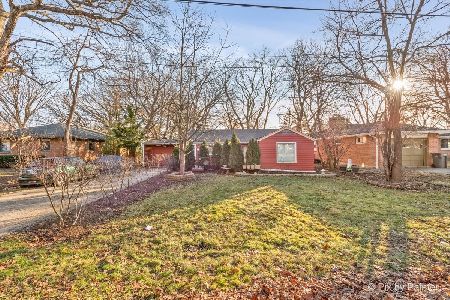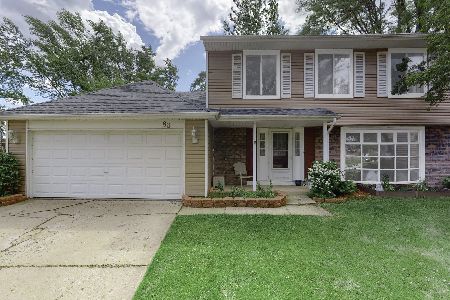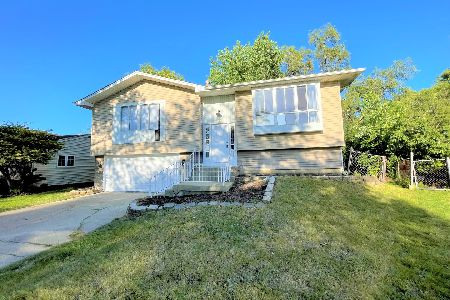81 Joslyn Drive, Elgin, Illinois 60120
$189,900
|
Sold
|
|
| Status: | Closed |
| Sqft: | 1,143 |
| Cost/Sqft: | $166 |
| Beds: | 3 |
| Baths: | 3 |
| Year Built: | 1978 |
| Property Taxes: | $4,666 |
| Days On Market: | 2749 |
| Lot Size: | 0,10 |
Description
Stop the car and take a look at this spacious home located on a cul-du-sac. Located walking distance from the clubhouse, pool and tennis courts, parks and more. Features include 3 bedrooms 2.1 bathrooms Living room, Family room, Dining room plus an oversized 2 car garage. Multi level living spaces welcome your largest furniture. The fenced in yard features a large deck and covered patio, plus a dog run. Take a look at this gem today and fall in love. Don't wait priced to sell and ready for a quick close!
Property Specifics
| Single Family | |
| — | |
| — | |
| 1978 | |
| — | |
| — | |
| No | |
| 0.1 |
| Cook | |
| — | |
| 33 / Monthly | |
| — | |
| — | |
| — | |
| 10025475 | |
| 06181120400000 |
Property History
| DATE: | EVENT: | PRICE: | SOURCE: |
|---|---|---|---|
| 30 Aug, 2018 | Sold | $189,900 | MRED MLS |
| 31 Jul, 2018 | Under contract | $189,900 | MRED MLS |
| 18 Jul, 2018 | Listed for sale | $189,900 | MRED MLS |
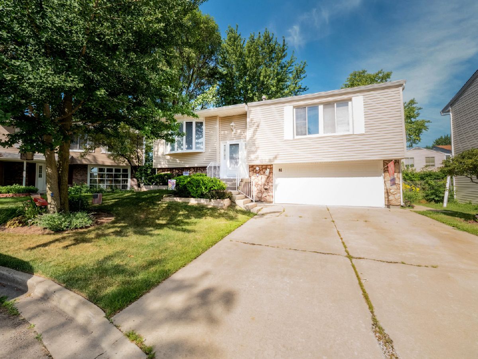
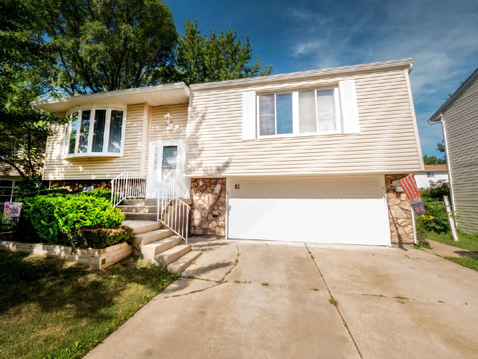
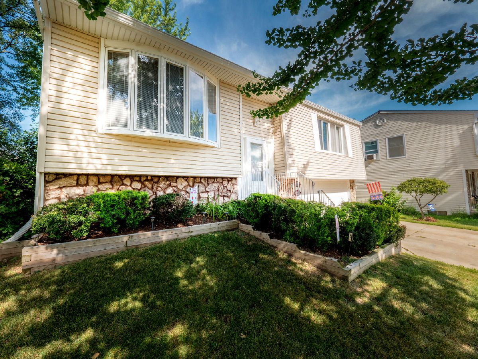
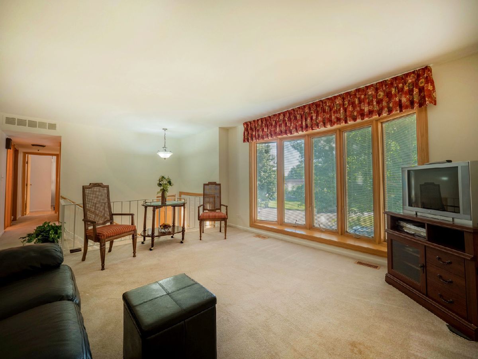
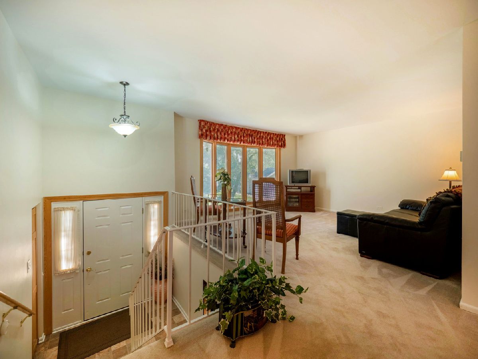
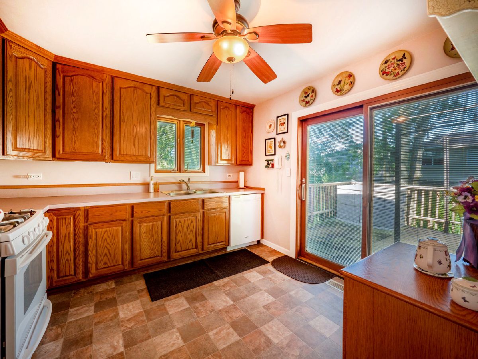
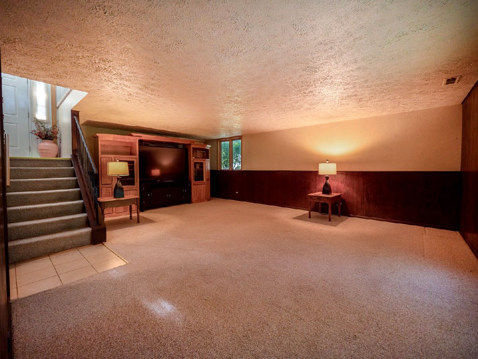
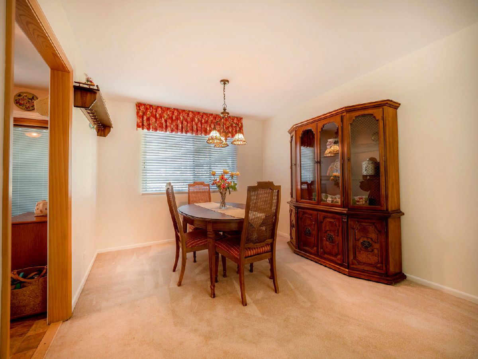
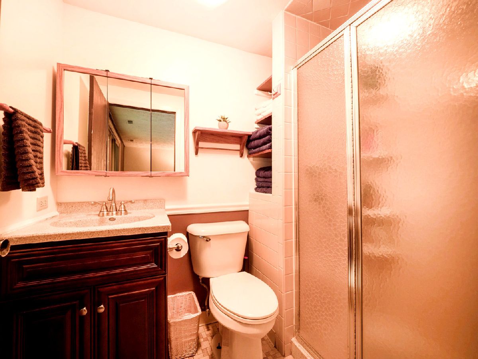
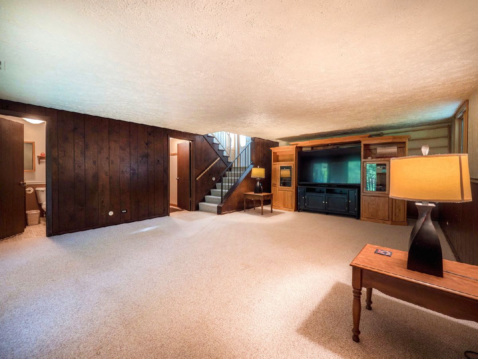
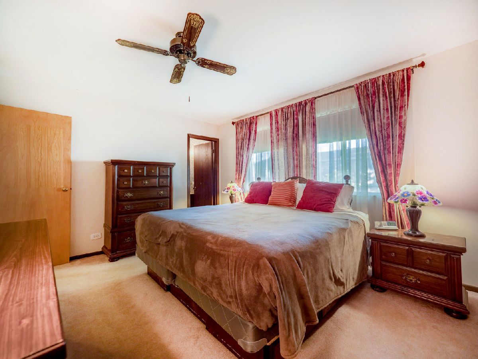
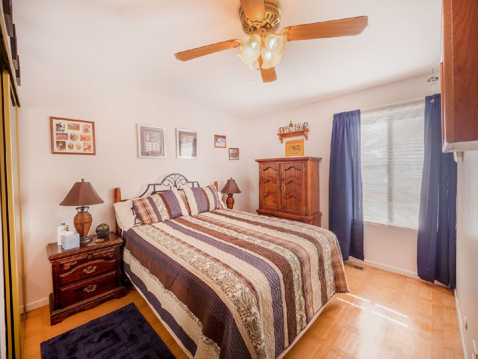
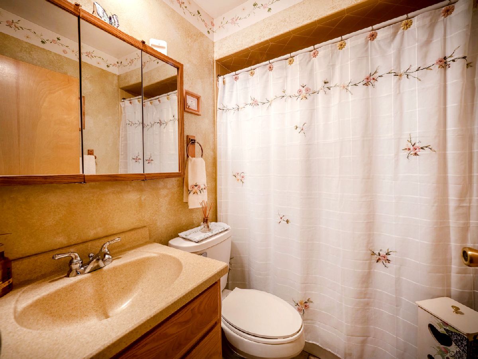
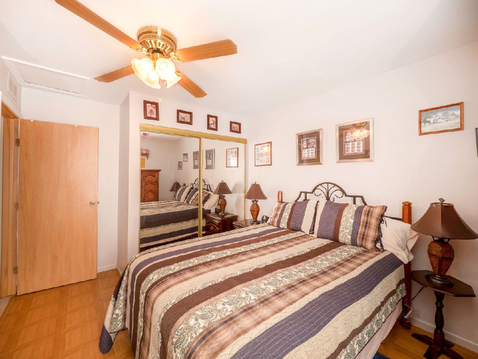
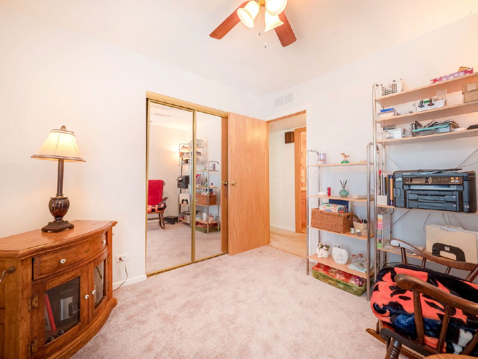
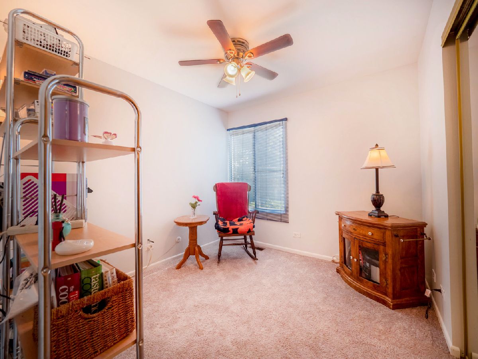
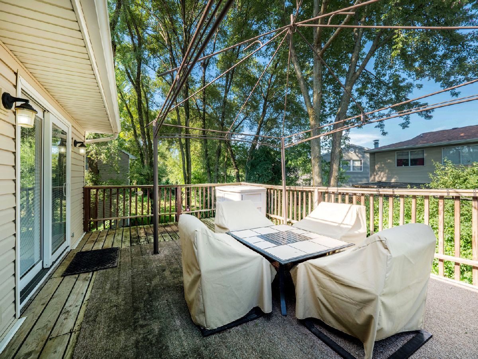
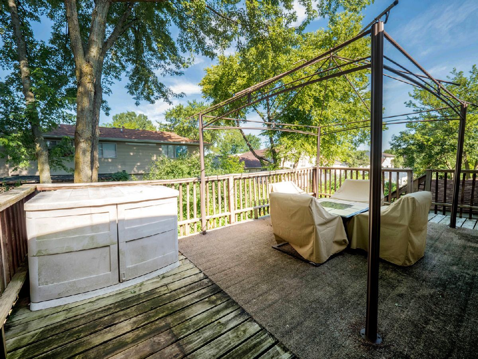
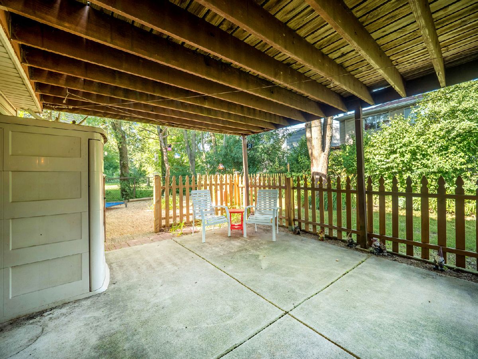
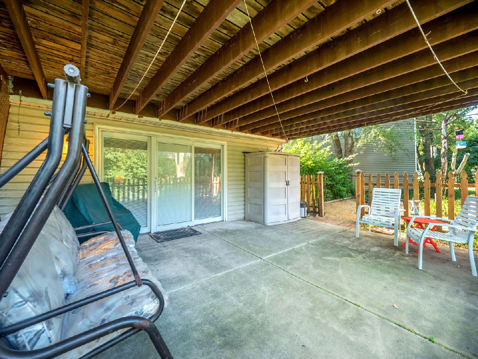
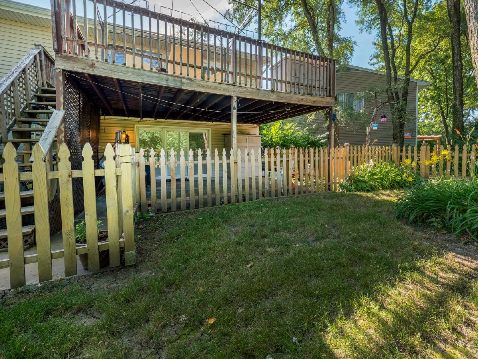
Room Specifics
Total Bedrooms: 3
Bedrooms Above Ground: 3
Bedrooms Below Ground: 0
Dimensions: —
Floor Type: —
Dimensions: —
Floor Type: —
Full Bathrooms: 3
Bathroom Amenities: Soaking Tub
Bathroom in Basement: 1
Rooms: —
Basement Description: Finished,Exterior Access
Other Specifics
| 2 | |
| — | |
| Concrete | |
| — | |
| — | |
| 53X83X79X86 | |
| — | |
| — | |
| — | |
| — | |
| Not in DB | |
| — | |
| — | |
| — | |
| — |
Tax History
| Year | Property Taxes |
|---|---|
| 2018 | $4,666 |
Contact Agent
Nearby Similar Homes
Nearby Sold Comparables
Contact Agent
Listing Provided By
RE/MAX UNLIMITED NORTHWEST




