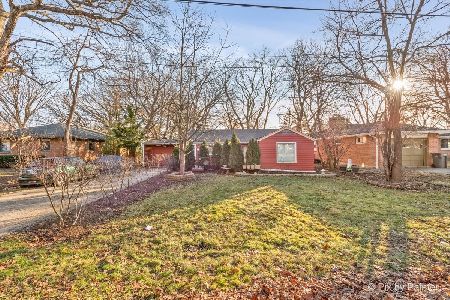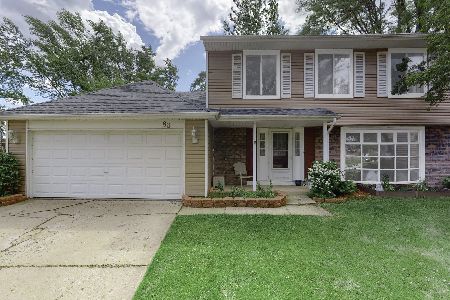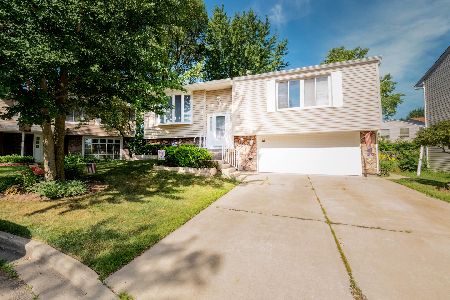85 Joslyn Drive, Elgin, Illinois 60120
$199,500
|
Sold
|
|
| Status: | Closed |
| Sqft: | 1,443 |
| Cost/Sqft: | $138 |
| Beds: | 3 |
| Baths: | 2 |
| Year Built: | 1976 |
| Property Taxes: | $4,641 |
| Days On Market: | 3637 |
| Lot Size: | 0,00 |
Description
FABULOUS RANCH in CUL-DE-SAC! Eat in kitchen with NEWER STAINLESS STEEL appliances & NEW floor! Cozy family room with SKYLIGHT & BRICK FIREPLACE! Sliding glass doors to fabulous FENCED yard with DECK! LARGE Living Room and Dining Room with WOOD laminate flooring! NEWER carpet in bedrooms! Updated baths with GRANITE TOPS! Master suite with PRIVATE bath & Walk In Closet! Laundry CHUTE! Full BASEMENT with extra BONUS area for bedroom, work out or office! New flooring! TWO car ATTACHED garage! WALK to subdivision REC area with PARK, POOL, CLUBHOUSE & TENNIS courts! WALK to grade school!
Property Specifics
| Single Family | |
| — | |
| Ranch | |
| 1976 | |
| Full | |
| RANCH | |
| No | |
| — |
| Cook | |
| Parkwood | |
| 34 / Monthly | |
| Clubhouse,Pool,Other | |
| Public | |
| Public Sewer | |
| 09137650 | |
| 06181120420000 |
Nearby Schools
| NAME: | DISTRICT: | DISTANCE: | |
|---|---|---|---|
|
Grade School
Lords Park Elementary School |
46 | — | |
|
Middle School
Larsen Middle School |
46 | Not in DB | |
|
High School
Elgin High School |
46 | Not in DB | |
Property History
| DATE: | EVENT: | PRICE: | SOURCE: |
|---|---|---|---|
| 29 Apr, 2016 | Sold | $199,500 | MRED MLS |
| 22 Mar, 2016 | Under contract | $199,500 | MRED MLS |
| — | Last price change | $205,000 | MRED MLS |
| 11 Feb, 2016 | Listed for sale | $215,000 | MRED MLS |
Room Specifics
Total Bedrooms: 3
Bedrooms Above Ground: 3
Bedrooms Below Ground: 0
Dimensions: —
Floor Type: Carpet
Dimensions: —
Floor Type: Carpet
Full Bathrooms: 2
Bathroom Amenities: —
Bathroom in Basement: 0
Rooms: Bonus Room,Recreation Room
Basement Description: Finished
Other Specifics
| 2 | |
| — | |
| Concrete | |
| Deck | |
| Cul-De-Sac | |
| .25 ACRE | |
| — | |
| Full | |
| Skylight(s) | |
| Range, Dishwasher, Refrigerator, Washer, Dryer, Disposal, Stainless Steel Appliance(s) | |
| Not in DB | |
| Clubhouse, Pool, Tennis Courts, Street Lights, Street Paved | |
| — | |
| — | |
| Wood Burning |
Tax History
| Year | Property Taxes |
|---|---|
| 2016 | $4,641 |
Contact Agent
Nearby Similar Homes
Nearby Sold Comparables
Contact Agent
Listing Provided By
RE/MAX At Home









