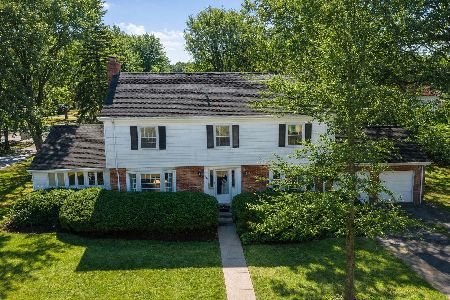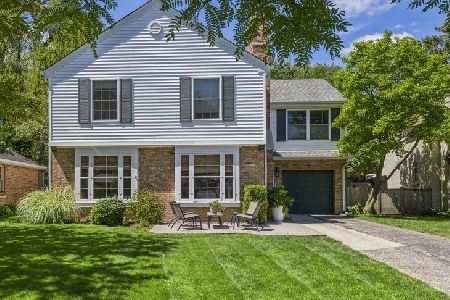81 Salem Lane, Evanston, Illinois 60203
$780,000
|
Sold
|
|
| Status: | Closed |
| Sqft: | 2,400 |
| Cost/Sqft: | $312 |
| Beds: | 4 |
| Baths: | 3 |
| Year Built: | 1947 |
| Property Taxes: | $9,367 |
| Days On Market: | 955 |
| Lot Size: | 0,11 |
Description
Welcome to 81 Salem in the charming town of Evanston and in the beloved community of New England Village! This exquisite 4 bedroom, 3 full bath home offers a perfect blend of modern amenities and timeless charm. Step inside and be greeted by a thoughtfully designed floor plan that maximizes both functionality and beauty. The wide galley-style kitchen which feels open and accessible features granite countertops, stainless steel appliances, and a breakfast bar. The large dining space flows into your family room featuring a 2nd wood burning fireplace. Walk out the double slider onto the large stone patio, making the main level the perfect flow for entertaining guests! New full bathroom on the main level with top of the line finishes. Upstairs, you'll find four generously sized bedrooms. The 4th bedroom is currently used as a lofted office space. The primary suite complete with double closets and an ensuite bathroom featuring double vanity, walk-in shower and soaking tub. That's not all, 2nd floor laundry room with side by side washer/dryer. House features wood floors, built ins, window treatments, and all the updates to move right in. The basement is ample space with tons of storage and ready for your ideas. The house is dual zone heating and cooling with new siding and roof. Walking distance to Central Park, schools, shops, and restaurants. Commuting is a breeze with easy access to major highways and public transportation options. A true must see!
Property Specifics
| Single Family | |
| — | |
| — | |
| 1947 | |
| — | |
| — | |
| No | |
| 0.11 |
| Cook | |
| — | |
| 0 / Not Applicable | |
| — | |
| — | |
| — | |
| 11830828 | |
| 10142060520000 |
Nearby Schools
| NAME: | DISTRICT: | DISTANCE: | |
|---|---|---|---|
|
Grade School
Walker Elementary School |
65 | — | |
|
Middle School
Chute Middle School |
65 | Not in DB | |
|
High School
Evanston Twp High School |
202 | Not in DB | |
Property History
| DATE: | EVENT: | PRICE: | SOURCE: |
|---|---|---|---|
| 29 Aug, 2023 | Sold | $780,000 | MRED MLS |
| 23 Jul, 2023 | Under contract | $749,900 | MRED MLS |
| 20 Jul, 2023 | Listed for sale | $749,900 | MRED MLS |
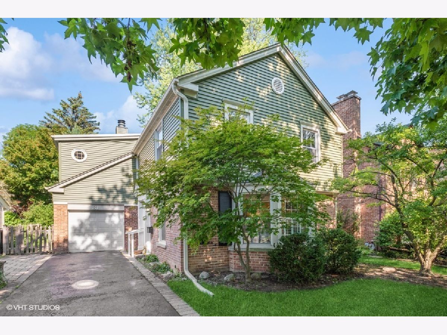
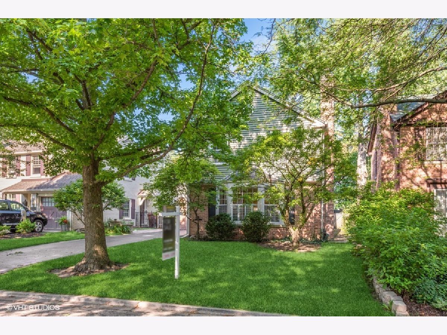
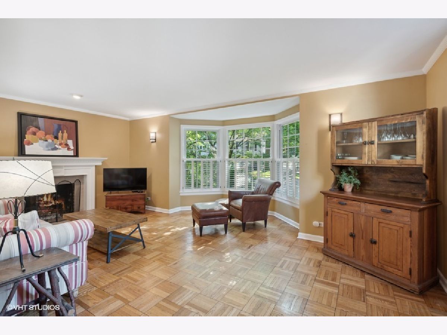
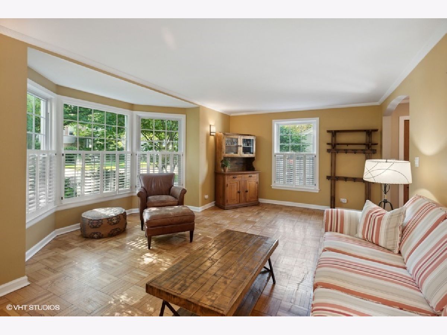
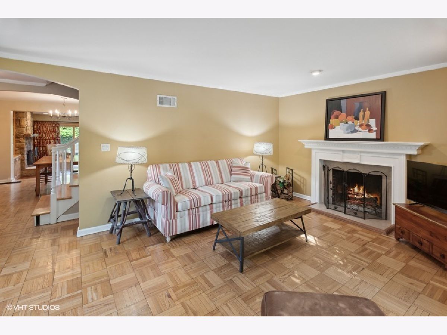
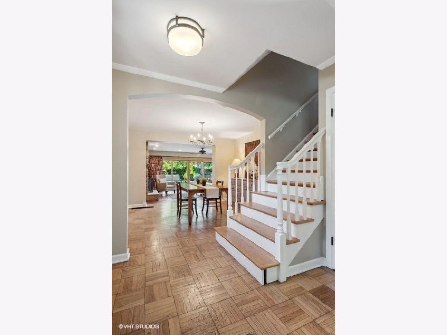
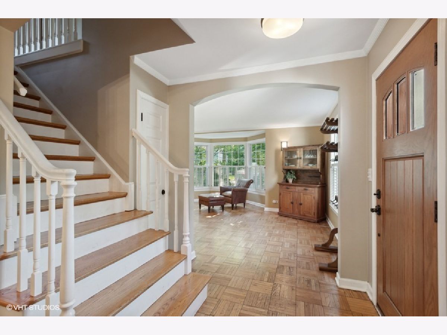
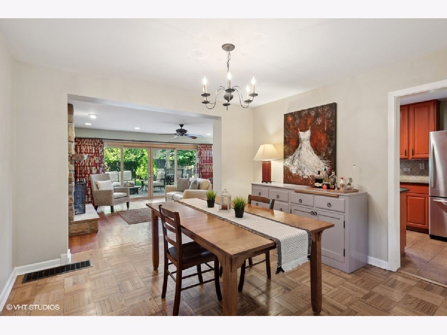
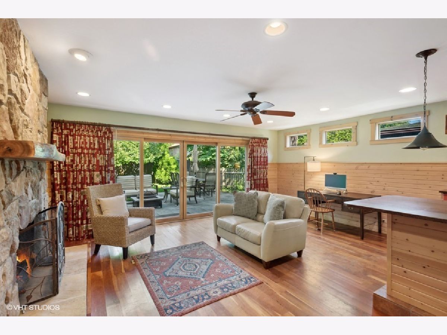
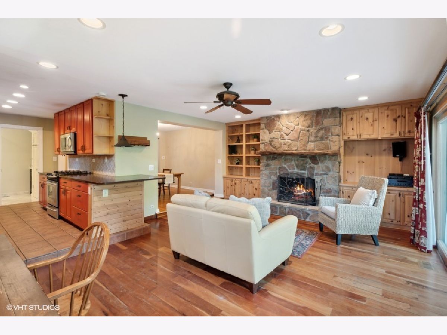
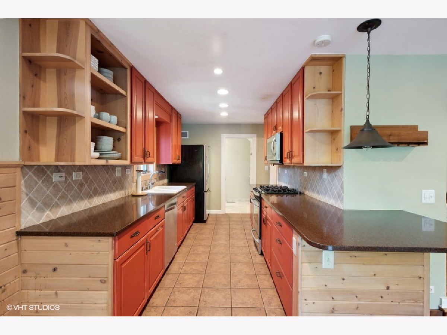
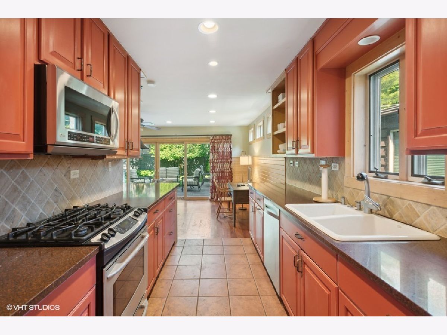
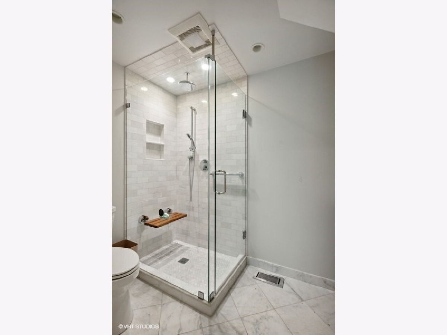
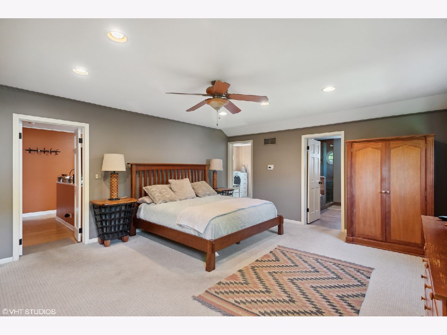
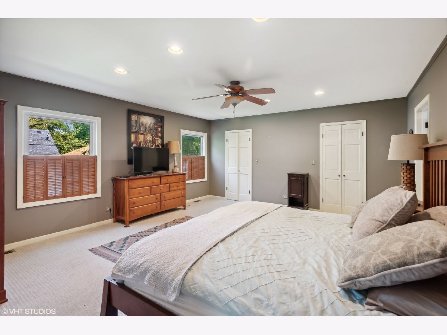
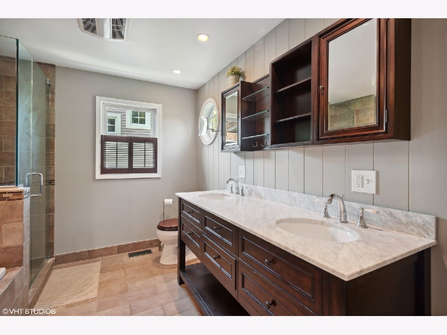
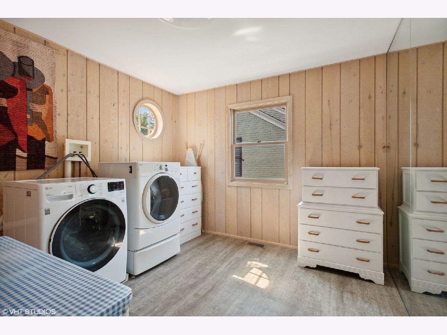
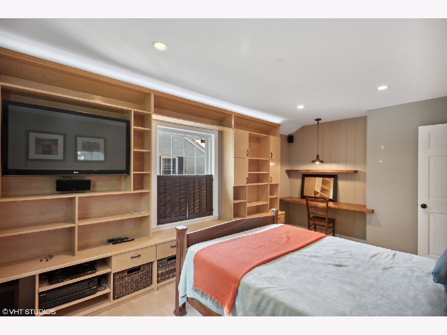
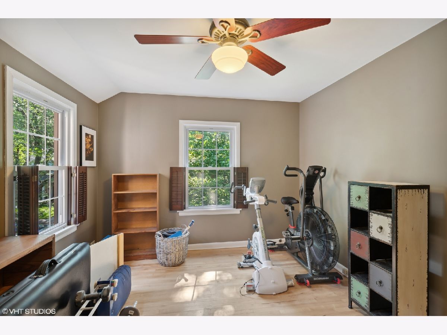
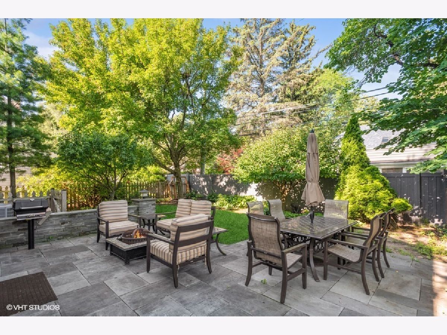
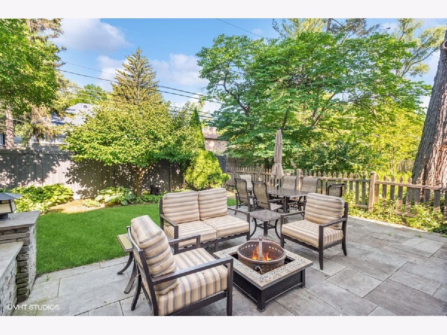
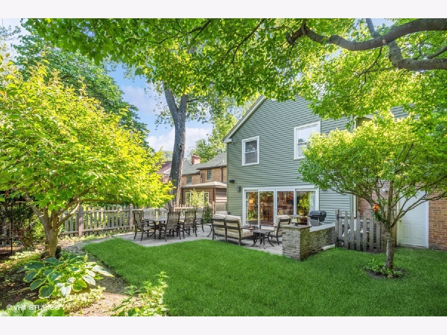
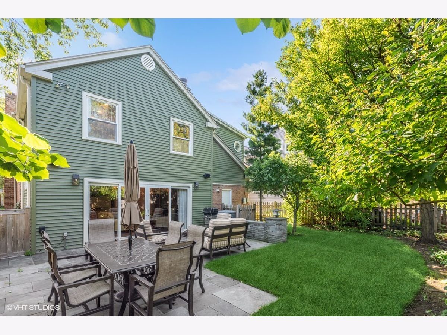
Room Specifics
Total Bedrooms: 4
Bedrooms Above Ground: 4
Bedrooms Below Ground: 0
Dimensions: —
Floor Type: —
Dimensions: —
Floor Type: —
Dimensions: —
Floor Type: —
Full Bathrooms: 3
Bathroom Amenities: Separate Shower,Double Sink,Soaking Tub
Bathroom in Basement: 0
Rooms: —
Basement Description: Unfinished
Other Specifics
| 1 | |
| — | |
| Asphalt | |
| — | |
| — | |
| 45X110 | |
| Unfinished | |
| — | |
| — | |
| — | |
| Not in DB | |
| — | |
| — | |
| — | |
| — |
Tax History
| Year | Property Taxes |
|---|---|
| 2023 | $9,367 |
Contact Agent
Nearby Similar Homes
Nearby Sold Comparables
Contact Agent
Listing Provided By
Keller Williams ONEChicago






