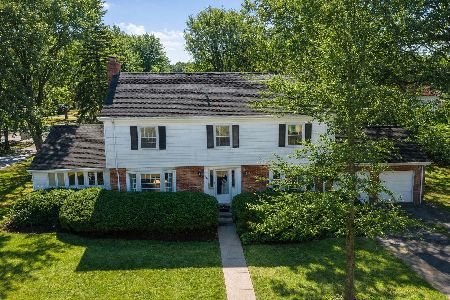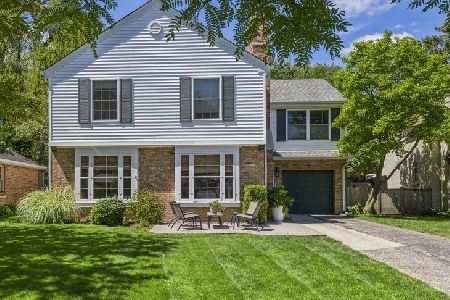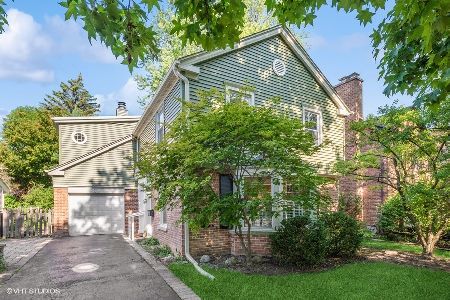79 Salem Lane, Evanston, Illinois 60203
$738,250
|
Sold
|
|
| Status: | Closed |
| Sqft: | 0 |
| Cost/Sqft: | — |
| Beds: | 5 |
| Baths: | 4 |
| Year Built: | 1947 |
| Property Taxes: | $13,448 |
| Days On Market: | 5771 |
| Lot Size: | 0,00 |
Description
Gorgeous English-cottage-style home in New England Village. This stunning 13-room, completely-rehabbed custom home has it all; 5 bedrooms, family room, conservatory, two offices, exquisite gourmet kitchen, 3.1 bathrooms, au-pair guest area in bright and sunny basement with rec room. Beautiful English gardens surround a blue-stone patio. This home has abundant natural light, English cabinetry and lots of built-ins.
Property Specifics
| Single Family | |
| — | |
| English | |
| 1947 | |
| Full | |
| — | |
| No | |
| 0 |
| Cook | |
| New England Village | |
| 60 / Annual | |
| None | |
| Lake Michigan | |
| Public Sewer | |
| 07527797 | |
| 10142060530000 |
Nearby Schools
| NAME: | DISTRICT: | DISTANCE: | |
|---|---|---|---|
|
Grade School
Walker Elementary School |
65 | — | |
|
Middle School
Chute Middle School |
65 | Not in DB | |
|
High School
Evanston Twp High School |
202 | Not in DB | |
Property History
| DATE: | EVENT: | PRICE: | SOURCE: |
|---|---|---|---|
| 20 Jul, 2010 | Sold | $738,250 | MRED MLS |
| 23 May, 2010 | Under contract | $759,000 | MRED MLS |
| 13 May, 2010 | Listed for sale | $759,000 | MRED MLS |
| 21 Nov, 2013 | Sold | $733,000 | MRED MLS |
| 9 Oct, 2013 | Under contract | $749,900 | MRED MLS |
| — | Last price change | $775,000 | MRED MLS |
| 22 Jul, 2013 | Listed for sale | $775,000 | MRED MLS |
Room Specifics
Total Bedrooms: 6
Bedrooms Above Ground: 5
Bedrooms Below Ground: 1
Dimensions: —
Floor Type: Hardwood
Dimensions: —
Floor Type: Hardwood
Dimensions: —
Floor Type: Hardwood
Dimensions: —
Floor Type: —
Dimensions: —
Floor Type: —
Full Bathrooms: 4
Bathroom Amenities: Double Sink
Bathroom in Basement: 1
Rooms: Atrium,Bedroom 5,Bedroom 6,Office,Recreation Room
Basement Description: Finished
Other Specifics
| 1 | |
| Concrete Perimeter | |
| Asphalt | |
| Patio | |
| — | |
| 50 X 110 | |
| — | |
| Full | |
| Vaulted/Cathedral Ceilings, Skylight(s) | |
| Double Oven, Dishwasher, Refrigerator, Freezer, Washer, Dryer, Disposal | |
| Not in DB | |
| — | |
| — | |
| — | |
| — |
Tax History
| Year | Property Taxes |
|---|---|
| 2010 | $13,448 |
| 2013 | $12,619 |
Contact Agent
Nearby Similar Homes
Nearby Sold Comparables
Contact Agent
Listing Provided By
Coldwell Banker Residential











