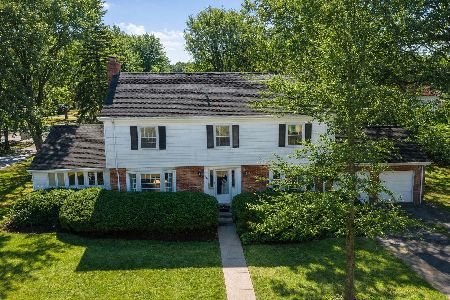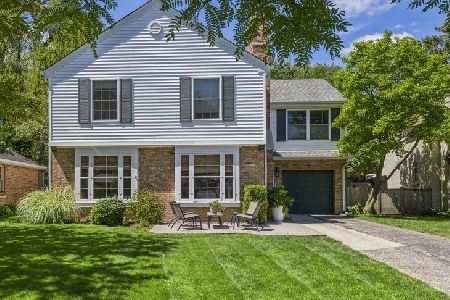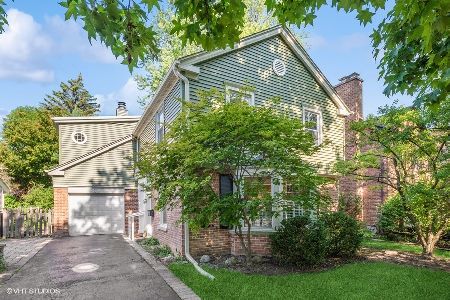9433 Lincolnwood Drive, Evanston, Illinois 60203
$307,500
|
Sold
|
|
| Status: | Closed |
| Sqft: | 0 |
| Cost/Sqft: | — |
| Beds: | 2 |
| Baths: | 2 |
| Year Built: | 1940 |
| Property Taxes: | $6,950 |
| Days On Market: | 3548 |
| Lot Size: | 0,13 |
Description
This charming mid-century tri-level in NW Evanston has hardwood floors throughout, lovely, large, open rooms, and a living room with a wood burning fireplace opening to the dining room, anchored by large picture windows framing the beautiful back yard. The kitchen is bright and open to the back yard, as well! Enjoy outdoor grilling all year on the paver patio area with a new built-in gas line and attached Weber gas grill included with the home. Other upgrades include: Renovated bathrooms, newer garage door & dishwasher 2012; GFA furnace & washer new in 2010. 2 bedrooms up & 3RD BEDROOM OPTION or family room on lower level. Attached garage. Move in and enjoy!
Property Specifics
| Single Family | |
| — | |
| Tri-Level | |
| 1940 | |
| Partial | |
| — | |
| No | |
| 0.13 |
| Cook | |
| — | |
| 0 / Not Applicable | |
| None | |
| Lake Michigan | |
| Public Sewer | |
| 09256223 | |
| 10142060200000 |
Nearby Schools
| NAME: | DISTRICT: | DISTANCE: | |
|---|---|---|---|
|
Grade School
Walker Elementary School |
65 | — | |
|
Middle School
Chute Middle School |
65 | Not in DB | |
|
High School
Evanston Twp High School |
202 | Not in DB | |
Property History
| DATE: | EVENT: | PRICE: | SOURCE: |
|---|---|---|---|
| 23 Aug, 2012 | Sold | $247,000 | MRED MLS |
| 5 Jul, 2012 | Under contract | $275,000 | MRED MLS |
| 19 Mar, 2012 | Listed for sale | $275,000 | MRED MLS |
| 24 Aug, 2016 | Sold | $307,500 | MRED MLS |
| 1 Jul, 2016 | Under contract | $315,000 | MRED MLS |
| 13 Jun, 2016 | Listed for sale | $315,000 | MRED MLS |
| 15 Feb, 2020 | Under contract | $0 | MRED MLS |
| 16 Nov, 2019 | Listed for sale | $0 | MRED MLS |
| — | Last price change | $549,900 | MRED MLS |
| 12 Nov, 2025 | Listed for sale | $549,900 | MRED MLS |
Room Specifics
Total Bedrooms: 2
Bedrooms Above Ground: 2
Bedrooms Below Ground: 0
Dimensions: —
Floor Type: Hardwood
Full Bathrooms: 2
Bathroom Amenities: —
Bathroom in Basement: 1
Rooms: Foyer,Utility Room-Lower Level
Basement Description: Partially Finished
Other Specifics
| 1 | |
| — | |
| Concrete | |
| Patio, Brick Paver Patio, Storms/Screens | |
| — | |
| 50 X 100 | |
| — | |
| None | |
| Hardwood Floors | |
| Range, Dishwasher, Refrigerator, Washer, Dryer | |
| Not in DB | |
| Street Paved | |
| — | |
| — | |
| Wood Burning |
Tax History
| Year | Property Taxes |
|---|---|
| 2012 | $6,162 |
| 2016 | $6,950 |
| — | $9,039 |
Contact Agent
Nearby Similar Homes
Nearby Sold Comparables
Contact Agent
Listing Provided By
@properties











