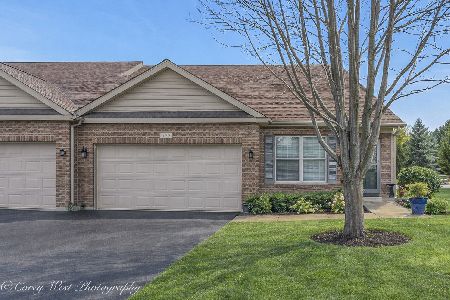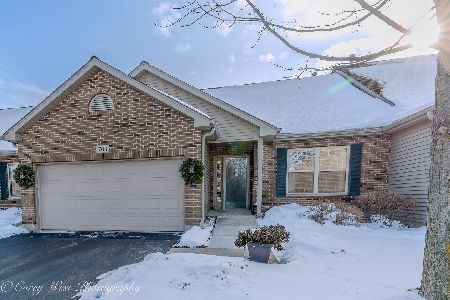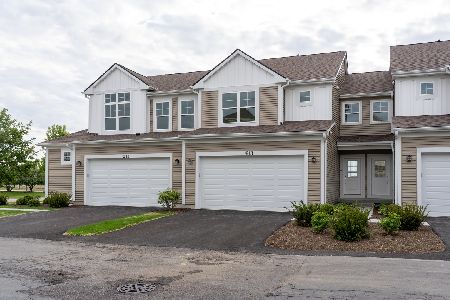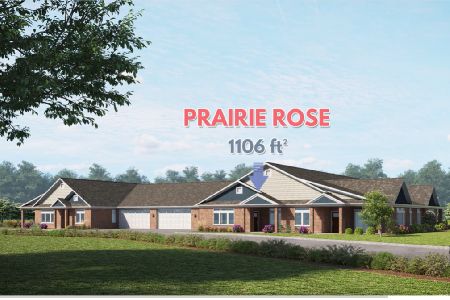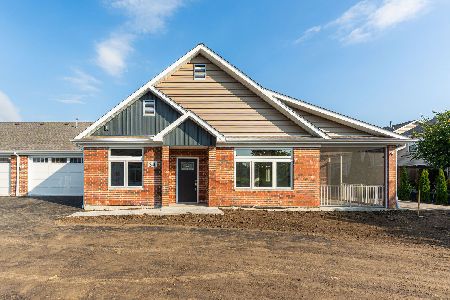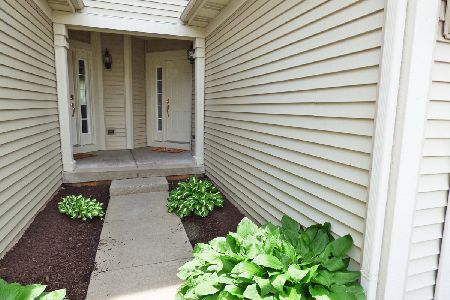810 Amherst Drive, Sycamore, Illinois 60178
$175,000
|
Sold
|
|
| Status: | Closed |
| Sqft: | 1,932 |
| Cost/Sqft: | $93 |
| Beds: | 2 |
| Baths: | 3 |
| Year Built: | 2006 |
| Property Taxes: | $6,104 |
| Days On Market: | 2698 |
| Lot Size: | 0,00 |
Description
END UNIT WITH TRANSOM WINDOWS GALORE & 1,932 SQ. FT. MAKE THIS TOWN-HOME A RARE FIND! 2-story sun filled Great Room presents stunning transom windows, hardwood floors, view of open staircase & upper area Loft. Formal Dining Room showcases an elegant oiled bronze chandelier and warm gold color scheme. Kitchen boasts 42" raised arched maple cabinetry, pantry, breakfast bar & all stainless steel appliances. Powder room features a pedestal sink & oval mirror. Washer and dryer are included in first level laundry room. Vaulted ceilings, transom windows, desk nook, 2 sinks, soaker tub with shower, walk-in linen closet and walk-in closet complete the Master Suite. Bedroom 2 has direct bath access. Outdoor living offers custom deck with park-like view of mature trees and open space. This "end unit" is a bonus AND it is the largest Deerfield model with rare Dining Room feature! White doors and trim, rich interior color schemes, volume ceilings and gleaming hardwood floors welcome you!
Property Specifics
| Condos/Townhomes | |
| 2 | |
| — | |
| 2006 | |
| — | |
| DEERFIELD | |
| No | |
| — |
| — | |
| North Grove Crossings | |
| 125 / Monthly | |
| — | |
| — | |
| — | |
| 10084486 | |
| 0621428018 |
Nearby Schools
| NAME: | DISTRICT: | DISTANCE: | |
|---|---|---|---|
|
Grade School
North Grove Elementary School |
427 | — | |
Property History
| DATE: | EVENT: | PRICE: | SOURCE: |
|---|---|---|---|
| 15 May, 2014 | Sold | $170,250 | MRED MLS |
| 26 Mar, 2014 | Under contract | $179,999 | MRED MLS |
| 14 Mar, 2014 | Listed for sale | $179,999 | MRED MLS |
| 25 Jan, 2019 | Sold | $175,000 | MRED MLS |
| 9 Dec, 2018 | Under contract | $180,000 | MRED MLS |
| — | Last price change | $185,000 | MRED MLS |
| 15 Sep, 2018 | Listed for sale | $185,000 | MRED MLS |
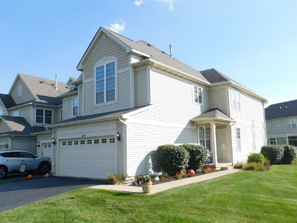
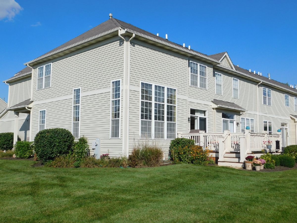
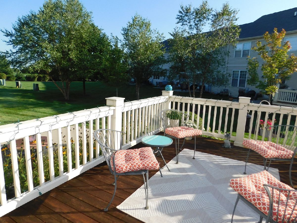
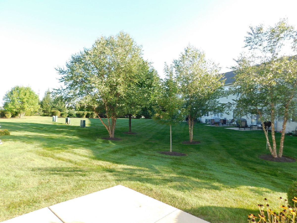
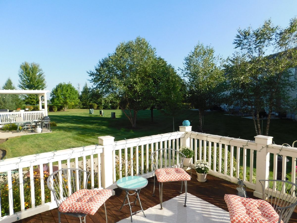
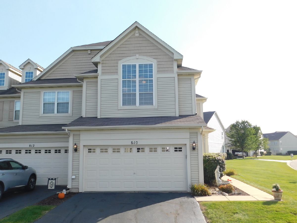
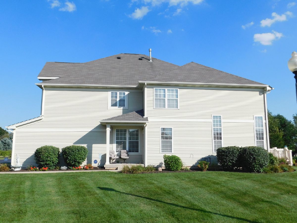
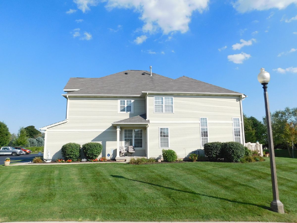
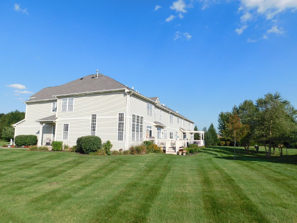
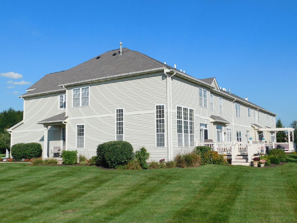
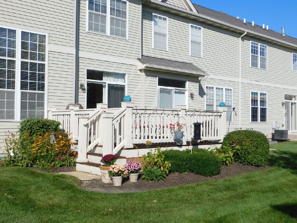
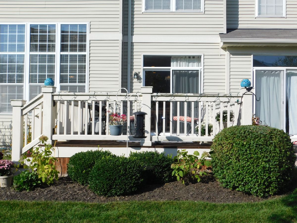
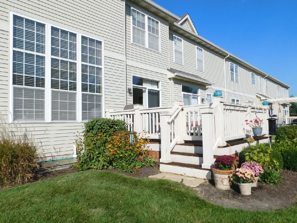
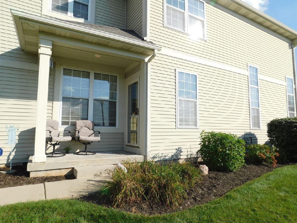
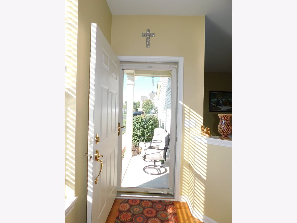
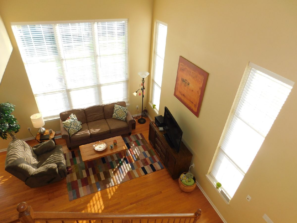
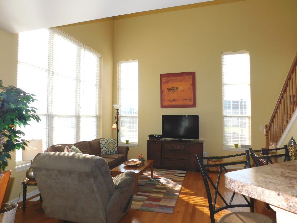
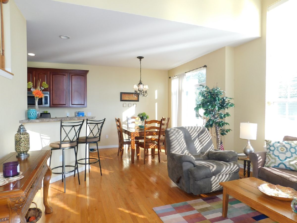
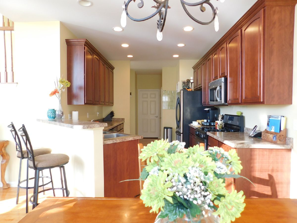
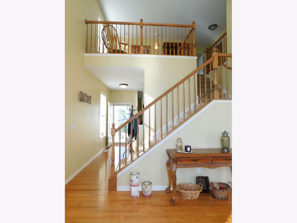
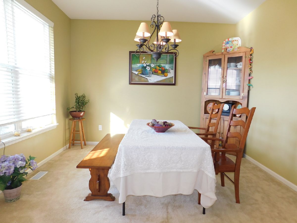
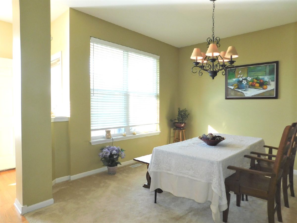
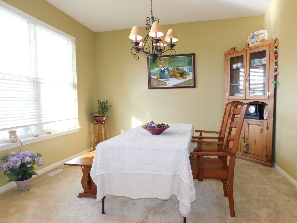
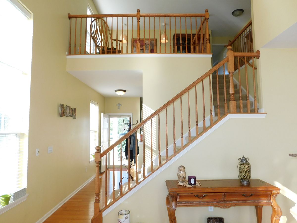
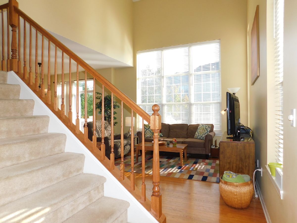
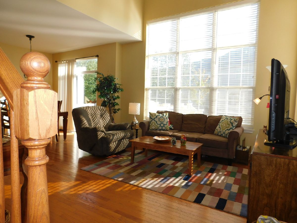
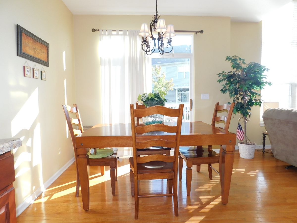
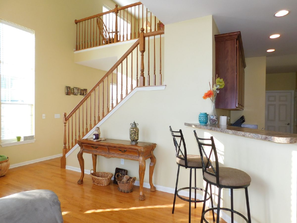
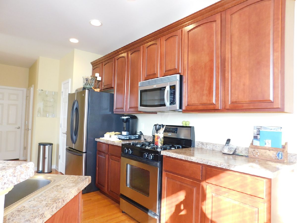
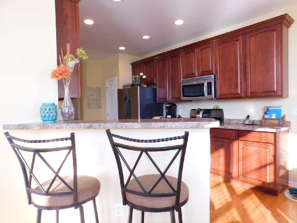
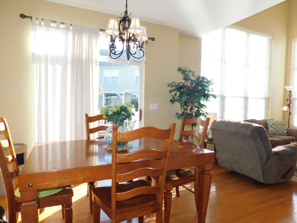
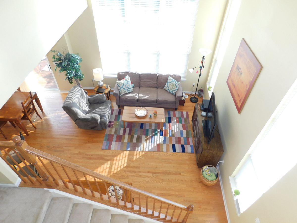
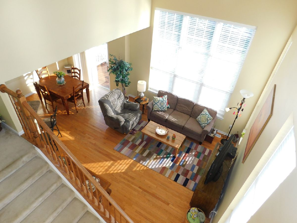
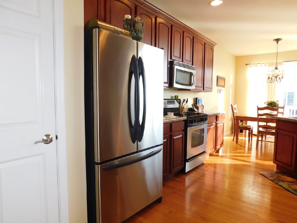
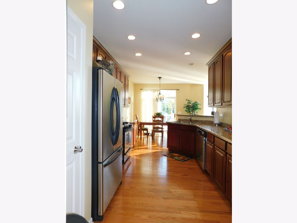
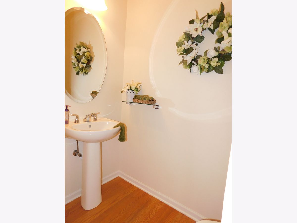
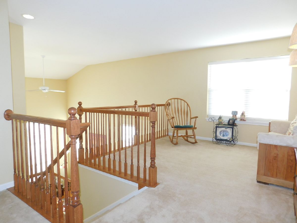
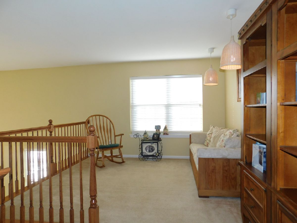
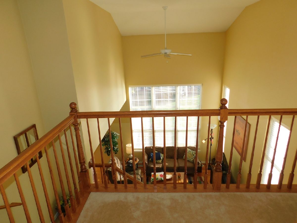
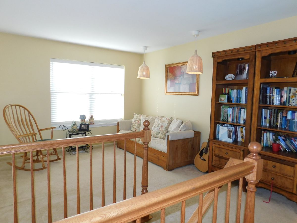
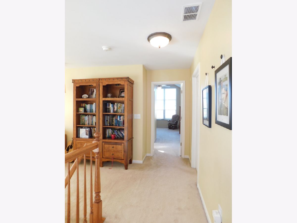
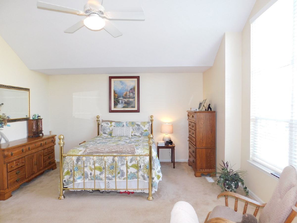
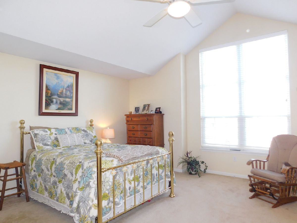
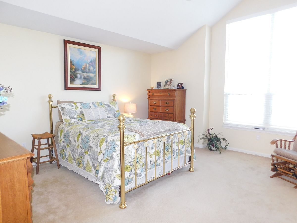
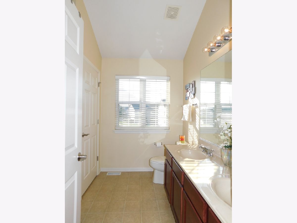
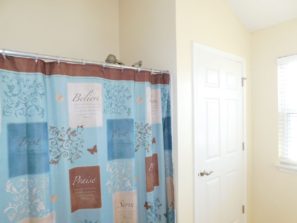
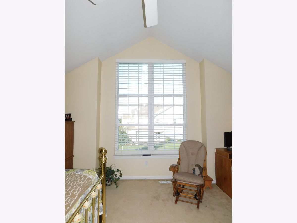
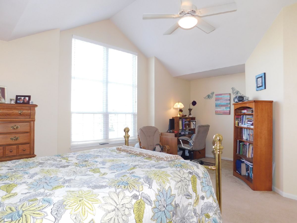
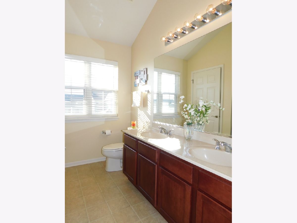
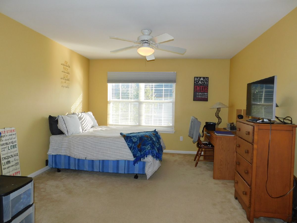
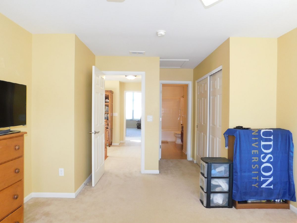
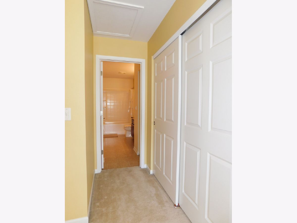
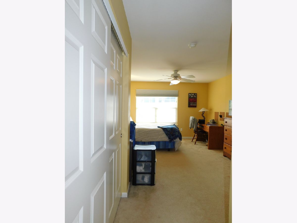
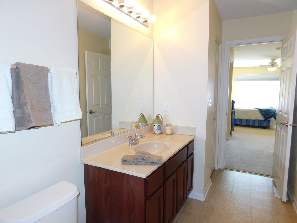
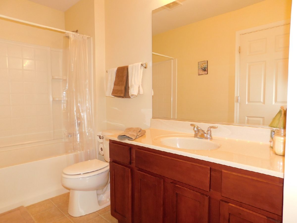
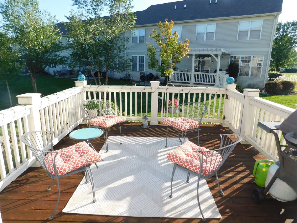
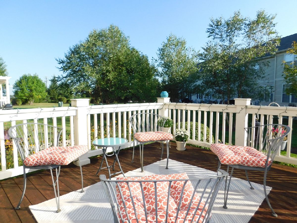
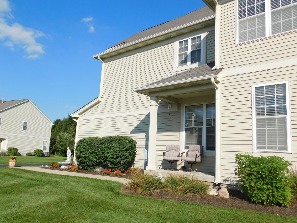
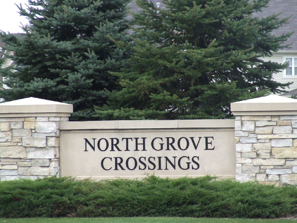
Room Specifics
Total Bedrooms: 2
Bedrooms Above Ground: 2
Bedrooms Below Ground: 0
Dimensions: —
Floor Type: —
Full Bathrooms: 3
Bathroom Amenities: Double Sink,Soaking Tub
Bathroom in Basement: 0
Rooms: —
Basement Description: Unfinished
Other Specifics
| 2 | |
| — | |
| Asphalt | |
| — | |
| — | |
| 36X73 | |
| — | |
| — | |
| — | |
| — | |
| Not in DB | |
| — | |
| — | |
| — | |
| — |
Tax History
| Year | Property Taxes |
|---|---|
| 2014 | $5,415 |
| 2019 | $6,104 |
Contact Agent
Nearby Similar Homes
Nearby Sold Comparables
Contact Agent
Listing Provided By
Coldwell Banker Real Estate Group

