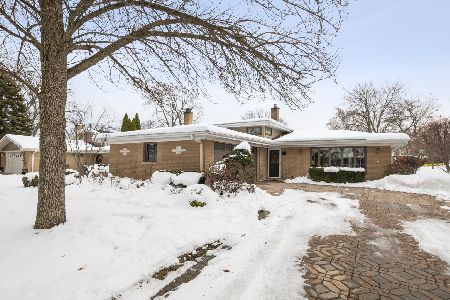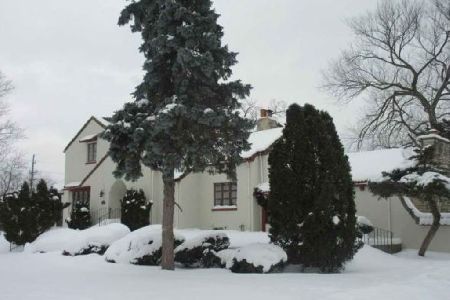810 Country Club Drive, La Grange, Illinois 60525
$750,000
|
Sold
|
|
| Status: | Closed |
| Sqft: | 4,238 |
| Cost/Sqft: | $184 |
| Beds: | 5 |
| Baths: | 3 |
| Year Built: | 1996 |
| Property Taxes: | $23,662 |
| Days On Market: | 2578 |
| Lot Size: | 0,00 |
Description
Incredible opportunity to live just steps from the Prestigious LaGrange Golf Club, set on rare half-acre private lot! Gorgeous views, lots of recent updates, all new hardwood floors on main level, white kitchen with quartz countertops, subway tile backsplash, all new appliances and lighting. Huge walk-in pantry, Island, breakfast bar, office nook and breakfast room. Adorable bay window overlooks backyard & basketball court. Two-story family room w/fireplace, floor to ceiling windows, built-ins and bonus loft space overlooking family room (easy to convert to additional bedroom) Formal living w/ fireplace and built in cabinets, formal dining room w/tray ceiling, accented lighting and chandelier. First floor bedroom/ office w/ shared full bath. Huge master suite, his & hers walk-in closets and full size laundry room on 2nd level. Full basement w/ high ceilings, fireplace and plummed for bathroom. 3 Car Garage, Gorgeous Landscaped Lot & Lovely Neighborhood.
Property Specifics
| Single Family | |
| — | |
| Traditional | |
| 1996 | |
| Full | |
| — | |
| No | |
| — |
| Cook | |
| — | |
| 0 / Not Applicable | |
| None | |
| Lake Michigan,Public | |
| Public Sewer | |
| 10112017 | |
| 18084090040000 |
Nearby Schools
| NAME: | DISTRICT: | DISTANCE: | |
|---|---|---|---|
|
Grade School
Highlands Elementary School |
106 | — | |
|
Middle School
Highlands Middle School |
106 | Not in DB | |
|
High School
Lyons Twp High School |
204 | Not in DB | |
Property History
| DATE: | EVENT: | PRICE: | SOURCE: |
|---|---|---|---|
| 28 Feb, 2019 | Sold | $750,000 | MRED MLS |
| 1 Jan, 2019 | Under contract | $779,000 | MRED MLS |
| 1 Jan, 2019 | Listed for sale | $779,000 | MRED MLS |
Room Specifics
Total Bedrooms: 5
Bedrooms Above Ground: 5
Bedrooms Below Ground: 0
Dimensions: —
Floor Type: Carpet
Dimensions: —
Floor Type: Carpet
Dimensions: —
Floor Type: Carpet
Dimensions: —
Floor Type: —
Full Bathrooms: 3
Bathroom Amenities: Whirlpool,Double Sink,Soaking Tub
Bathroom in Basement: 0
Rooms: Bedroom 5,Breakfast Room,Bonus Room,Foyer,Mud Room,Pantry
Basement Description: Unfinished,Bathroom Rough-In
Other Specifics
| 3 | |
| — | |
| Concrete | |
| Patio | |
| Irregular Lot,Landscaped | |
| 102X187X71X32X51X202 | |
| Unfinished | |
| Full | |
| Vaulted/Cathedral Ceilings, Hardwood Floors, First Floor Bedroom, Second Floor Laundry, First Floor Full Bath | |
| — | |
| Not in DB | |
| — | |
| — | |
| — | |
| Wood Burning, Gas Starter |
Tax History
| Year | Property Taxes |
|---|---|
| 2019 | $23,662 |
Contact Agent
Nearby Similar Homes
Nearby Sold Comparables
Contact Agent
Listing Provided By
Platinum Partners Realtors










