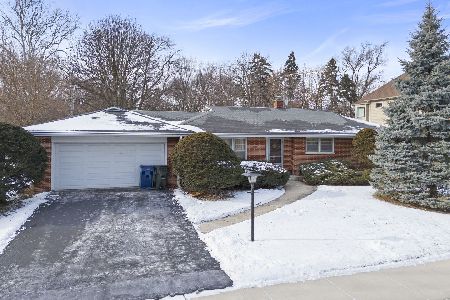810 Edgewater Drive, Naperville, Illinois 60540
$1,150,000
|
Sold
|
|
| Status: | Closed |
| Sqft: | 4,436 |
| Cost/Sqft: | $276 |
| Beds: | 5 |
| Baths: | 6 |
| Year Built: | 2006 |
| Property Taxes: | $19,945 |
| Days On Market: | 4275 |
| Lot Size: | 0,41 |
Description
Perched high above the Dupage river. Relax and enjoy the private serene beauty, convenience & luxury lifestyle this amazing home provides less than 1 mile to downtown. First floor master. Luxury appointments. Fabulous chefs kitchen w/72" Sub Zero. Paneled den. Built ins. Big ensuite bedrms w/large closets. Loft. Screen porch. Patio. Finished w/o bsmnt w/bar, wine clr, bdrm w/adj rec room & huge storage room. Enjoy!
Property Specifics
| Single Family | |
| — | |
| — | |
| 2006 | |
| Full,Walkout | |
| — | |
| Yes | |
| 0.41 |
| Du Page | |
| Moser Highlands | |
| 0 / Not Applicable | |
| None | |
| Lake Michigan | |
| Public Sewer | |
| 08616528 | |
| 0724402007 |
Nearby Schools
| NAME: | DISTRICT: | DISTANCE: | |
|---|---|---|---|
|
Grade School
Elmwood Elementary School |
203 | — | |
|
Middle School
Lincoln Junior High School |
203 | Not in DB | |
|
High School
Naperville Central High School |
203 | Not in DB | |
Property History
| DATE: | EVENT: | PRICE: | SOURCE: |
|---|---|---|---|
| 11 Dec, 2009 | Sold | $930,000 | MRED MLS |
| 7 Nov, 2009 | Under contract | $1,049,900 | MRED MLS |
| — | Last price change | $1,124,900 | MRED MLS |
| 3 Sep, 2009 | Listed for sale | $1,124,900 | MRED MLS |
| 7 Aug, 2014 | Sold | $1,150,000 | MRED MLS |
| 22 Jun, 2014 | Under contract | $1,225,000 | MRED MLS |
| 15 May, 2014 | Listed for sale | $1,225,000 | MRED MLS |
| 3 Sep, 2024 | Sold | $1,450,000 | MRED MLS |
| 7 Jun, 2024 | Under contract | $1,495,000 | MRED MLS |
| 7 May, 2024 | Listed for sale | $1,495,000 | MRED MLS |
Room Specifics
Total Bedrooms: 5
Bedrooms Above Ground: 5
Bedrooms Below Ground: 0
Dimensions: —
Floor Type: Hardwood
Dimensions: —
Floor Type: Hardwood
Dimensions: —
Floor Type: Hardwood
Dimensions: —
Floor Type: —
Full Bathrooms: 6
Bathroom Amenities: Whirlpool,Separate Shower,Double Sink,Full Body Spray Shower
Bathroom in Basement: 1
Rooms: Bedroom 5,Exercise Room,Game Room,Loft,Mud Room,Office,Recreation Room,Screened Porch,Storage
Basement Description: Finished
Other Specifics
| 3 | |
| Concrete Perimeter | |
| Brick | |
| Deck, Porch, Porch Screened, Brick Paver Patio | |
| River Front | |
| 138X187X88X186 | |
| — | |
| Full | |
| Vaulted/Cathedral Ceilings, Bar-Wet, Hardwood Floors, First Floor Bedroom, In-Law Arrangement, First Floor Laundry | |
| Range, Microwave, Dishwasher, High End Refrigerator, Bar Fridge, Washer, Dryer, Disposal | |
| Not in DB | |
| Sidewalks, Street Lights, Street Paved | |
| — | |
| — | |
| Wood Burning, Gas Starter |
Tax History
| Year | Property Taxes |
|---|---|
| 2009 | $23,756 |
| 2014 | $19,945 |
| 2024 | $25,792 |
Contact Agent
Nearby Similar Homes
Nearby Sold Comparables
Contact Agent
Listing Provided By
john greene, Realtor









