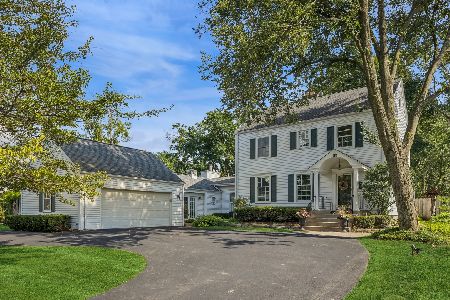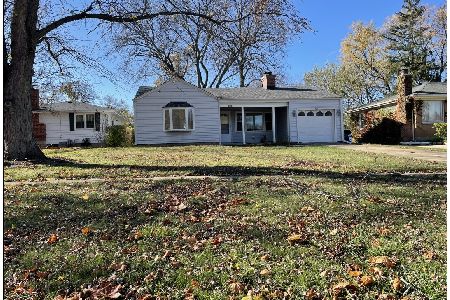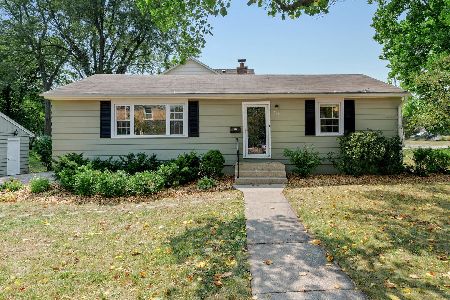810 Gary Avenue, Wheaton, Illinois 60187
$285,000
|
Sold
|
|
| Status: | Closed |
| Sqft: | 1,440 |
| Cost/Sqft: | $198 |
| Beds: | 3 |
| Baths: | 2 |
| Year Built: | 1951 |
| Property Taxes: | $6,212 |
| Days On Market: | 2311 |
| Lot Size: | 0,00 |
Description
NEW PRICE! Welcome to Wheaton and this wonderful Cape Cod walking distance to everything downtown Wheaton has to offer. Large unique corner fenced lot and the home shows from two streets. Recent Exterior painting just completed on home. Updated interior features white doors & trim, beautiful refinished wood flooring and freshly painted in todays greige neutrals. Eat in kitchen w/ SS appliances. Formal dining room & cozy fireplace in living room. Fabulous 3 season sunroom off of LR leads to yard. Large first floor bedroom, large remodeled full bath. Huge bonus room on the second floor can be used as family room, office or den. Master bedroom with dormer and adjacent bath. Huge bedroom 3! Charming appeal inside and out! 2 garage, storage shed and patio. Newly landscaped yard with fruit trees. Close to METRA, expressways, shopping and schools. Home Warranty included! Welcome Home!
Property Specifics
| Single Family | |
| — | |
| Cape Cod | |
| 1951 | |
| None | |
| — | |
| No | |
| 0 |
| Du Page | |
| — | |
| 0 / Not Applicable | |
| None | |
| Lake Michigan | |
| Public Sewer | |
| 10461215 | |
| 0517202001 |
Nearby Schools
| NAME: | DISTRICT: | DISTANCE: | |
|---|---|---|---|
|
Grade School
Longfellow Elementary School |
200 | — | |
|
Middle School
Franklin Middle School |
200 | Not in DB | |
|
High School
Wheaton North High School |
200 | Not in DB | |
Property History
| DATE: | EVENT: | PRICE: | SOURCE: |
|---|---|---|---|
| 29 Jul, 2011 | Sold | $225,000 | MRED MLS |
| 10 Jun, 2011 | Under contract | $239,000 | MRED MLS |
| — | Last price change | $250,000 | MRED MLS |
| 1 Apr, 2010 | Listed for sale | $288,000 | MRED MLS |
| 11 Dec, 2019 | Sold | $285,000 | MRED MLS |
| 17 Nov, 2019 | Under contract | $285,000 | MRED MLS |
| — | Last price change | $289,000 | MRED MLS |
| 31 Jul, 2019 | Listed for sale | $324,900 | MRED MLS |
Room Specifics
Total Bedrooms: 3
Bedrooms Above Ground: 3
Bedrooms Below Ground: 0
Dimensions: —
Floor Type: Carpet
Dimensions: —
Floor Type: Carpet
Full Bathrooms: 2
Bathroom Amenities: —
Bathroom in Basement: 0
Rooms: Bonus Room,Breakfast Room,Sun Room
Basement Description: None
Other Specifics
| 2 | |
| Concrete Perimeter | |
| Asphalt | |
| — | |
| Corner Lot | |
| 215X193X125 | |
| Unfinished | |
| None | |
| Hardwood Floors, First Floor Bedroom | |
| Range, Dishwasher, Refrigerator, Washer, Dryer | |
| Not in DB | |
| Street Lights, Street Paved | |
| — | |
| — | |
| — |
Tax History
| Year | Property Taxes |
|---|---|
| 2011 | $7,672 |
| 2019 | $6,212 |
Contact Agent
Nearby Similar Homes
Nearby Sold Comparables
Contact Agent
Listing Provided By
Keller Williams Infinity









