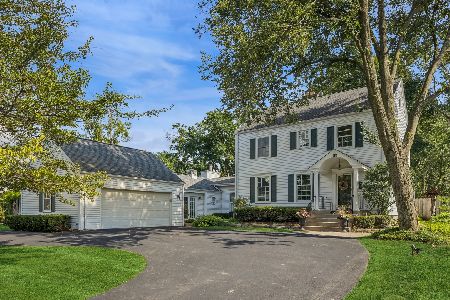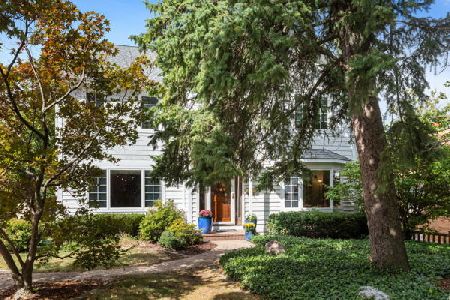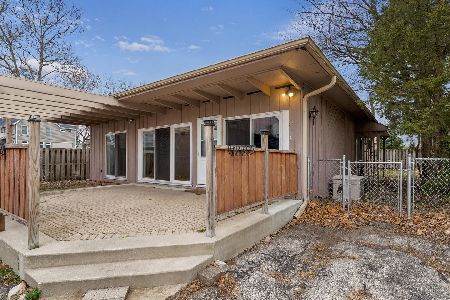522 Harrison Avenue, Wheaton, Illinois 60187
$340,000
|
Sold
|
|
| Status: | Closed |
| Sqft: | 1,775 |
| Cost/Sqft: | $197 |
| Beds: | 3 |
| Baths: | 3 |
| Year Built: | 1951 |
| Property Taxes: | $8,010 |
| Days On Market: | 2296 |
| Lot Size: | 0,30 |
Description
This charming north Wheaton ranch situated on a large corner has so much living and entertaining space! The main level features a cozy living room with stone fireplace, and flows into the dining room. Step through the dining room into the light-filled den with gorgeous wood paneling and beamed ceiling, and enjoy the beautiful view out to the lovely landscaped yard and garden! The kitchen has been updated with Silestone counters, plenty of cabinet space and breakfast bar. En-suite master bedroom has walk-in closet; hardwood floors in master as well as the two additional main level bedrooms, living and dining rooms. One additional bedroom and half bath in the basement, along with great entertaining space complete with fireplace and wet bar! Parking is no problem with the large circular driveway! New single-layer roof! Outdoor shed for extra storage. Walk to train and vibrant downtown Wheaton shops and dining as well as Northside Park & pool. Excellent Wheaton schools!
Property Specifics
| Single Family | |
| — | |
| — | |
| 1951 | |
| Full | |
| — | |
| No | |
| 0.3 |
| Du Page | |
| — | |
| — / Not Applicable | |
| None | |
| Public | |
| Public Sewer | |
| 10486665 | |
| 0517203001 |
Nearby Schools
| NAME: | DISTRICT: | DISTANCE: | |
|---|---|---|---|
|
Grade School
Longfellow Elementary School |
200 | — | |
|
Middle School
Franklin Middle School |
200 | Not in DB | |
|
High School
Wheaton North High School |
200 | Not in DB | |
Property History
| DATE: | EVENT: | PRICE: | SOURCE: |
|---|---|---|---|
| 3 Dec, 2019 | Sold | $340,000 | MRED MLS |
| 10 Oct, 2019 | Under contract | $350,000 | MRED MLS |
| — | Last price change | $360,000 | MRED MLS |
| 15 Aug, 2019 | Listed for sale | $360,000 | MRED MLS |
Room Specifics
Total Bedrooms: 4
Bedrooms Above Ground: 3
Bedrooms Below Ground: 1
Dimensions: —
Floor Type: Hardwood
Dimensions: —
Floor Type: Hardwood
Dimensions: —
Floor Type: Other
Full Bathrooms: 3
Bathroom Amenities: Separate Shower
Bathroom in Basement: 1
Rooms: Den,Recreation Room,Family Room
Basement Description: Finished,Unfinished
Other Specifics
| 2 | |
| Concrete Perimeter | |
| Asphalt | |
| Deck, Brick Paver Patio | |
| Corner Lot,Mature Trees | |
| 13259 | |
| Pull Down Stair | |
| Full | |
| Bar-Wet, Hardwood Floors, First Floor Bedroom, First Floor Full Bath, Built-in Features, Walk-In Closet(s) | |
| Range, Microwave, Dishwasher, Refrigerator, Washer, Dryer | |
| Not in DB | |
| Street Lights, Street Paved | |
| — | |
| — | |
| Wood Burning, Attached Fireplace Doors/Screen, Gas Log |
Tax History
| Year | Property Taxes |
|---|---|
| 2019 | $8,010 |
Contact Agent
Nearby Similar Homes
Nearby Sold Comparables
Contact Agent
Listing Provided By
Keller Williams Infinity









