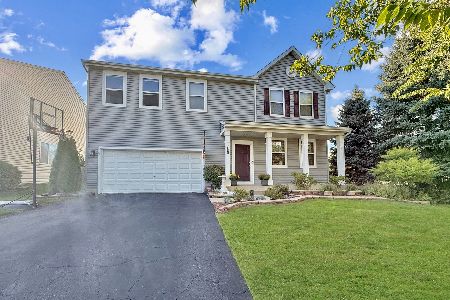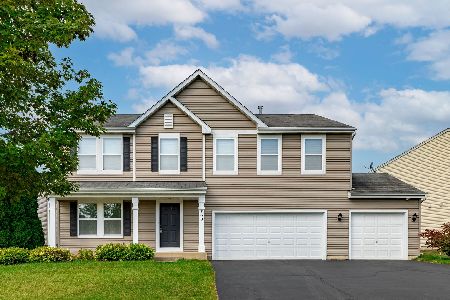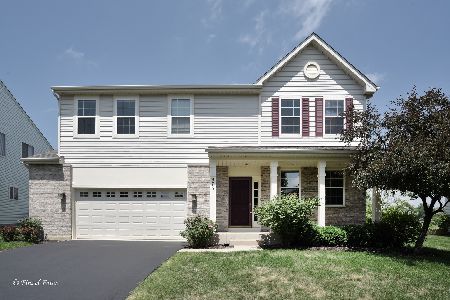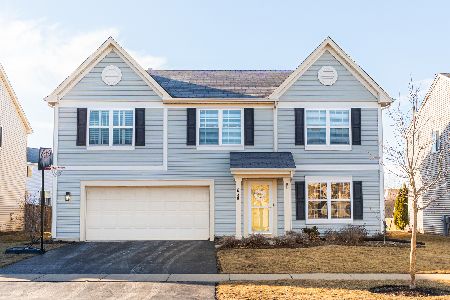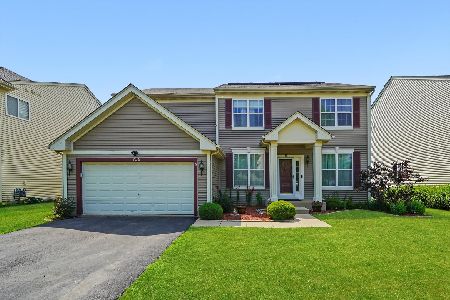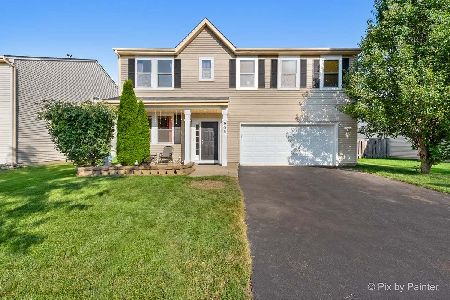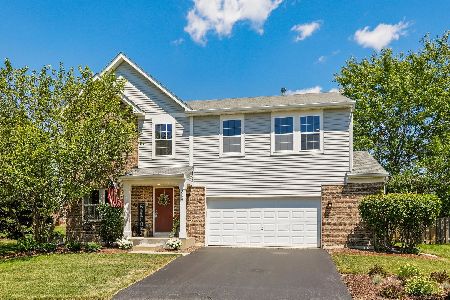810 Glen Cove Lane, Pingree Grove, Illinois 60140
$275,000
|
Sold
|
|
| Status: | Closed |
| Sqft: | 3,085 |
| Cost/Sqft: | $89 |
| Beds: | 4 |
| Baths: | 3 |
| Year Built: | 2008 |
| Property Taxes: | $8,308 |
| Days On Market: | 3417 |
| Lot Size: | 0,22 |
Description
This home with 3000 sf of living space has a full brick front and three-car garage, and was the former model home. The kitchen features a large island, cherry cabinetry, stainless steel appliances, a tile back splash, granite counter tops and a large pantry. Other features include a fireplace in the family room, a first floor den, a grand dining room with an ORB chandelier and a wall of windows, a dramatic staircase, a loft and a second floor laundry. The spacious master suite has a spa-like bathroom and dual walk-in closets. The basement has rough-in for an additional bath, and there is gorgeous, custom, fresh paint, wide plank flooring and custom window treatments. Why buy new when this has it all plus a 3-car garage!
Property Specifics
| Single Family | |
| — | |
| Traditional | |
| 2008 | |
| Full | |
| FORMER MODEL | |
| No | |
| 0.22 |
| Kane | |
| Cambridge Lakes | |
| 62 / Monthly | |
| Clubhouse,Exercise Facilities,Pool | |
| Public | |
| Public Sewer | |
| 09237449 | |
| 0233110012 |
Nearby Schools
| NAME: | DISTRICT: | DISTANCE: | |
|---|---|---|---|
|
Grade School
Hampshire Elementary School |
300 | — | |
|
Middle School
Hampshire Middle School |
300 | Not in DB | |
|
High School
Hampshire High School |
300 | Not in DB | |
Property History
| DATE: | EVENT: | PRICE: | SOURCE: |
|---|---|---|---|
| 25 Mar, 2010 | Sold | $267,990 | MRED MLS |
| 25 Feb, 2010 | Under contract | $277,900 | MRED MLS |
| — | Last price change | $329,000 | MRED MLS |
| 24 Mar, 2009 | Listed for sale | $329,000 | MRED MLS |
| 1 Aug, 2016 | Sold | $275,000 | MRED MLS |
| 1 Jun, 2016 | Under contract | $275,000 | MRED MLS |
| 25 May, 2016 | Listed for sale | $275,000 | MRED MLS |
Room Specifics
Total Bedrooms: 4
Bedrooms Above Ground: 4
Bedrooms Below Ground: 0
Dimensions: —
Floor Type: Carpet
Dimensions: —
Floor Type: Carpet
Dimensions: —
Floor Type: Carpet
Full Bathrooms: 3
Bathroom Amenities: Separate Shower,Double Sink,Soaking Tub
Bathroom in Basement: 0
Rooms: Den,Eating Area,Foyer,Loft
Basement Description: Unfinished,Bathroom Rough-In
Other Specifics
| 3 | |
| Concrete Perimeter | |
| Asphalt | |
| Patio | |
| Cul-De-Sac | |
| 109X112X47X160 | |
| Unfinished | |
| Full | |
| Vaulted/Cathedral Ceilings | |
| Range, Microwave, Dishwasher, Disposal, Stainless Steel Appliance(s) | |
| Not in DB | |
| Clubhouse, Pool, Sidewalks | |
| — | |
| — | |
| Gas Log, Gas Starter |
Tax History
| Year | Property Taxes |
|---|---|
| 2016 | $8,308 |
Contact Agent
Nearby Similar Homes
Nearby Sold Comparables
Contact Agent
Listing Provided By
Baird & Warner

