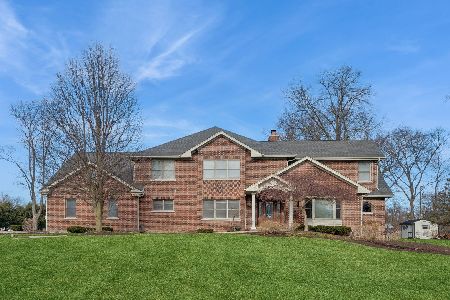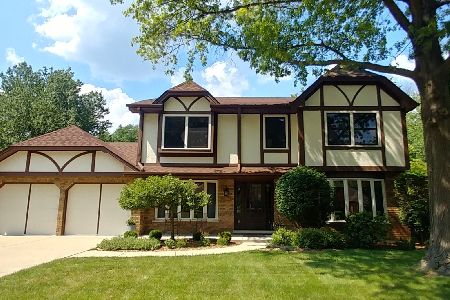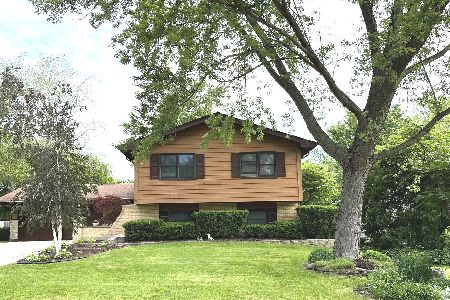810 Glen Crest Drive, Glen Ellyn, Illinois 60137
$337,500
|
Sold
|
|
| Status: | Closed |
| Sqft: | 1,583 |
| Cost/Sqft: | $221 |
| Beds: | 3 |
| Baths: | 2 |
| Year Built: | 1983 |
| Property Taxes: | $7,688 |
| Days On Market: | 2420 |
| Lot Size: | 0,24 |
Description
STARTING OUT OR DOWNSIZING? THIS IS THE HOME FOR YOU! It has a fabulous great room with a cathedral ceiling, skylight, and 12 ft. stone fireplace plus an entertainment ready lower level with its own fireplace and pool table. Updated Kitchen with granite counters, skylight and wood-look ceramic tile floors. Also has updated baths. Large eat-in family kitchen, Formal Dining room, Three large bedrooms and Two baths including a master bath. Great outdoor space with a fenced yard, 18x12 deck and a front porch. Large two car garage with a custom work bench and storage cabinets. Add in the BRAND NEW (July 2019) washer and dryer and open concept design and you have the home that meets your needs. Clean as a whistle and ready to move into. This cozy ranch is located on a quiet cul-de-sac in a friendly neighborhood and it will say to you "I'm home!"
Property Specifics
| Single Family | |
| — | |
| — | |
| 1983 | |
| Partial,English | |
| — | |
| No | |
| 0.24 |
| Du Page | |
| Glen Crest Estates | |
| 0 / Not Applicable | |
| None | |
| Lake Michigan | |
| Public Sewer | |
| 10452714 | |
| 0524301022 |
Nearby Schools
| NAME: | DISTRICT: | DISTANCE: | |
|---|---|---|---|
|
Grade School
Westfield Elementary School |
89 | — | |
|
Middle School
Glen Crest Middle School |
89 | Not in DB | |
|
High School
Glenbard South High School |
87 | Not in DB | |
Property History
| DATE: | EVENT: | PRICE: | SOURCE: |
|---|---|---|---|
| 28 Aug, 2019 | Sold | $337,500 | MRED MLS |
| 19 Jul, 2019 | Under contract | $349,900 | MRED MLS |
| 16 Jul, 2019 | Listed for sale | $349,900 | MRED MLS |
Room Specifics
Total Bedrooms: 3
Bedrooms Above Ground: 3
Bedrooms Below Ground: 0
Dimensions: —
Floor Type: Carpet
Dimensions: —
Floor Type: Carpet
Full Bathrooms: 2
Bathroom Amenities: Double Sink
Bathroom in Basement: 0
Rooms: Recreation Room,Foyer
Basement Description: Finished
Other Specifics
| 2 | |
| Concrete Perimeter | |
| Asphalt | |
| Deck, Porch, Storms/Screens | |
| Cul-De-Sac,Irregular Lot | |
| 100X114 | |
| Unfinished | |
| Full | |
| Vaulted/Cathedral Ceilings, Skylight(s), First Floor Bedroom, First Floor Full Bath | |
| Range, Microwave, Dishwasher, Refrigerator, Washer, Dryer, Disposal | |
| Not in DB | |
| Sidewalks, Street Paved | |
| — | |
| — | |
| Wood Burning, Gas Log, Gas Starter |
Tax History
| Year | Property Taxes |
|---|---|
| 2019 | $7,688 |
Contact Agent
Nearby Similar Homes
Nearby Sold Comparables
Contact Agent
Listing Provided By
J.W. Reedy Realty








