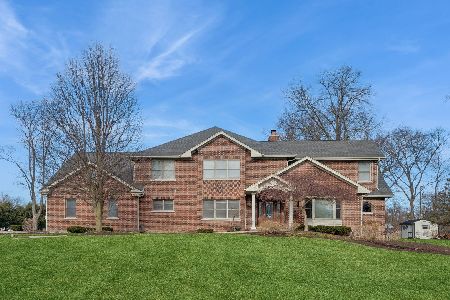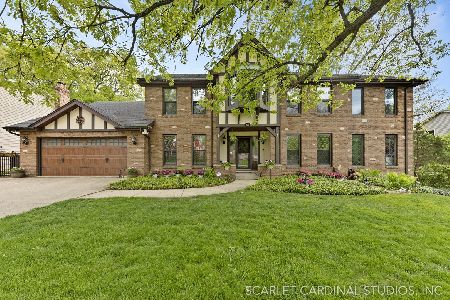872 Glen Crest Drive, Glen Ellyn, Illinois 60137
$489,000
|
Sold
|
|
| Status: | Closed |
| Sqft: | 2,384 |
| Cost/Sqft: | $201 |
| Beds: | 4 |
| Baths: | 4 |
| Year Built: | 1979 |
| Property Taxes: | $10,293 |
| Days On Market: | 1812 |
| Lot Size: | 0,25 |
Description
Adjacent to nature preserve! This stately Tudor offers 5 bedrooms, 3.5 baths and 3 levels of pristine living space. Open concept kitchen is updated with SS appliances and granite counter-tops. Light and bright family room with cozy fireplace has direct access to two exterior patios via French Doors. Another set of French Doors leads to a spacious living room. Separate dining room will accommodate extended, formal dining. Hardwood floors throughout the first floor. Exterior access to second patio from laundry/mud room with plenty of closet space and more cabinets for storage. Luxurious master suite offers walk-in closet and updated bathroom with over-sized shower. All of the other bedrooms on the second floor come with walk-in closets. Finished basement offers in-law arrangement with interior and exterior access. Fully equipped second kitchen/bar, full bath, 5th bedroom and recreation room with surround speakers and built in bookshelves completes the lower level. All appliances in the second kitchen/bar are staying. Enjoy your summer in this breathtaking, private, tranquil yard with two patios, perennial garden, mature trees, fire pit, wildlife and soothing river/stream sound. A must-see inside in order to appreciate this lovely home.
Property Specifics
| Single Family | |
| — | |
| Tudor | |
| 1979 | |
| Full | |
| — | |
| No | |
| 0.25 |
| Du Page | |
| — | |
| 0 / Not Applicable | |
| None | |
| Public | |
| Public Sewer | |
| 11022645 | |
| 0524303005 |
Nearby Schools
| NAME: | DISTRICT: | DISTANCE: | |
|---|---|---|---|
|
Grade School
Westfield Elementary School |
89 | — | |
|
Middle School
Glen Crest Middle School |
89 | Not in DB | |
|
High School
Glenbard South High School |
87 | Not in DB | |
Property History
| DATE: | EVENT: | PRICE: | SOURCE: |
|---|---|---|---|
| 23 Apr, 2021 | Sold | $489,000 | MRED MLS |
| 18 Mar, 2021 | Under contract | $479,900 | MRED MLS |
| 15 Mar, 2021 | Listed for sale | $479,900 | MRED MLS |
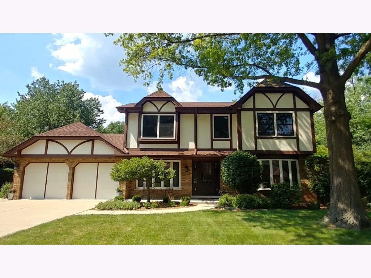
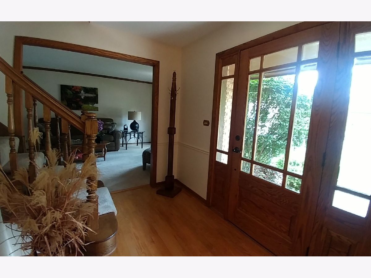
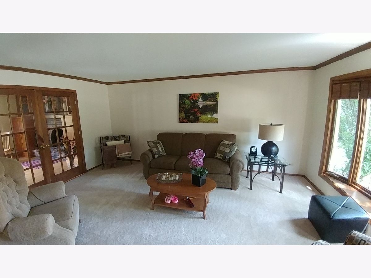
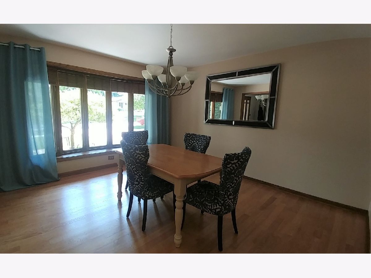
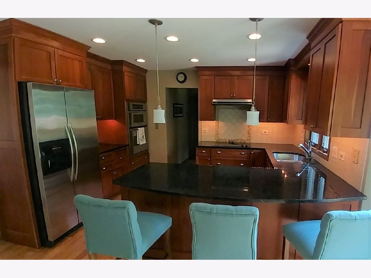
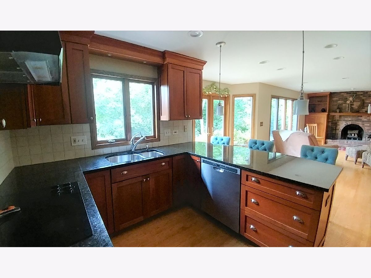
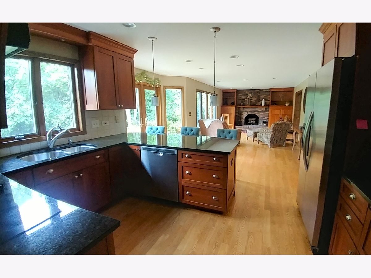
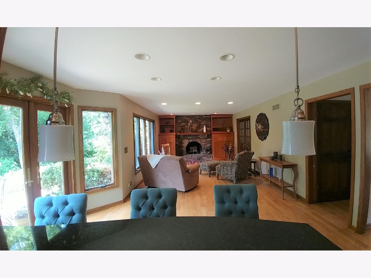
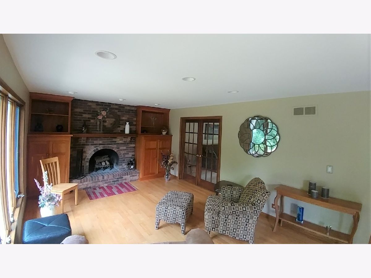
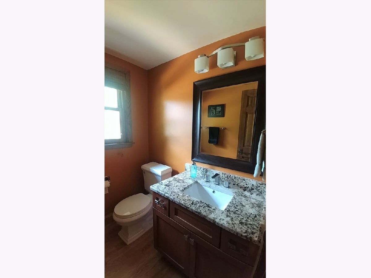
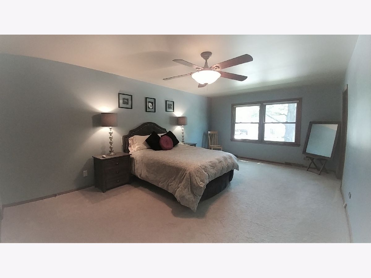
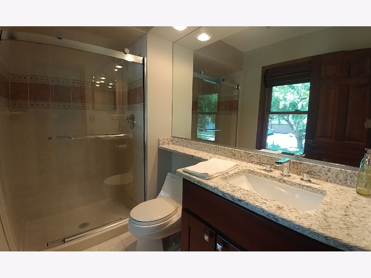
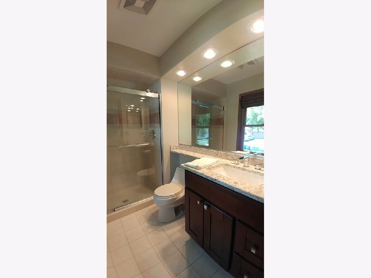
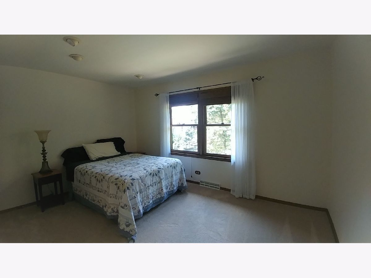
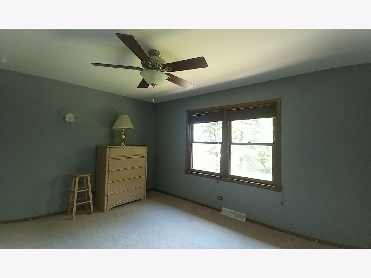
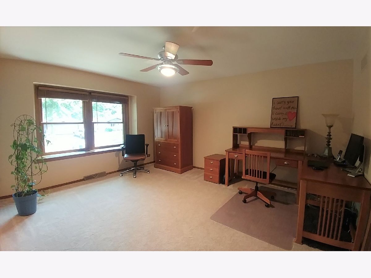
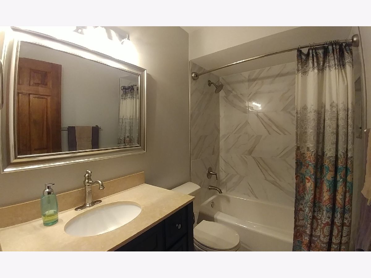
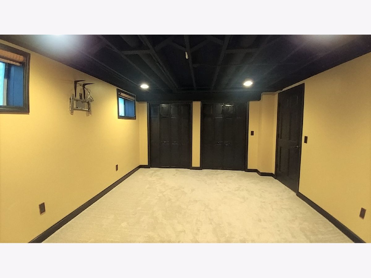
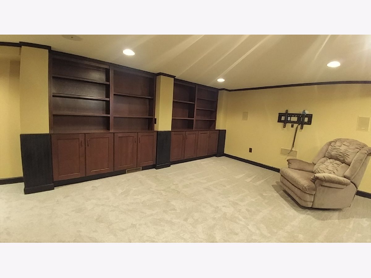
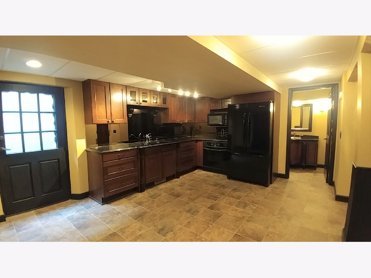
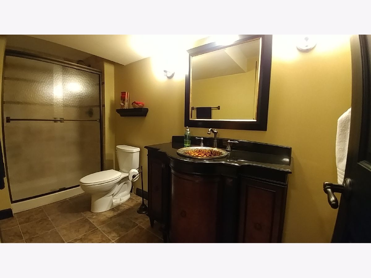
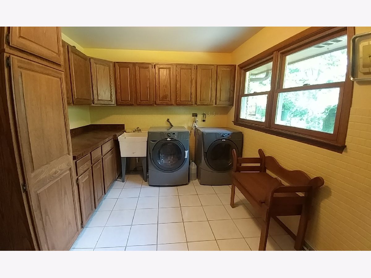
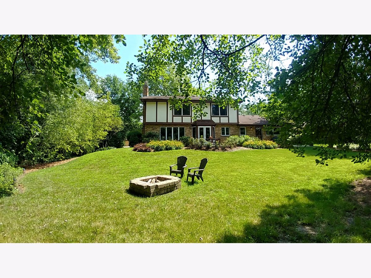
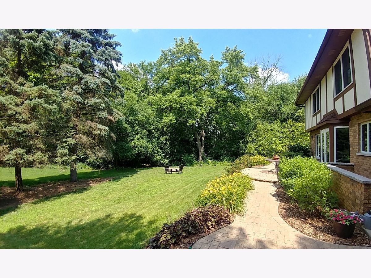
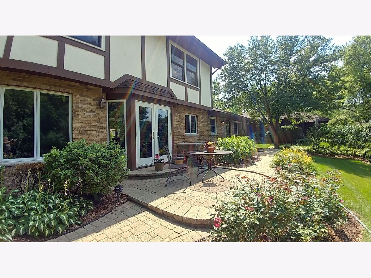
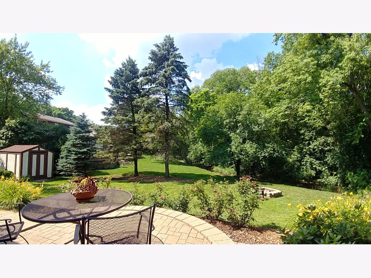
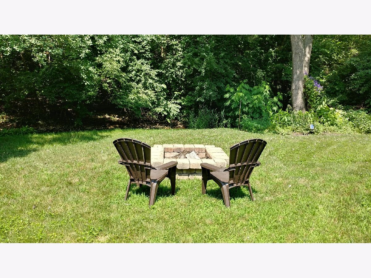
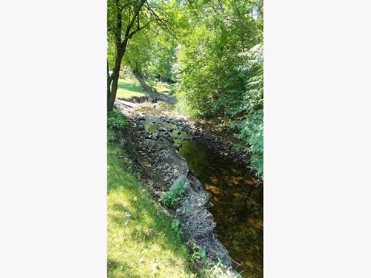
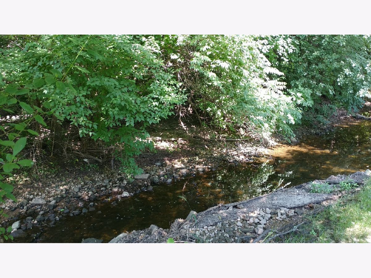
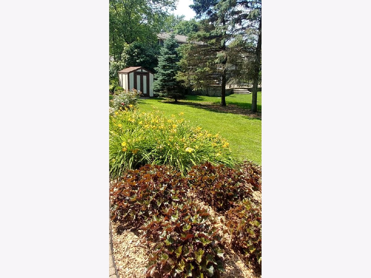
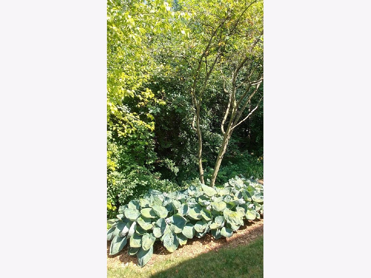
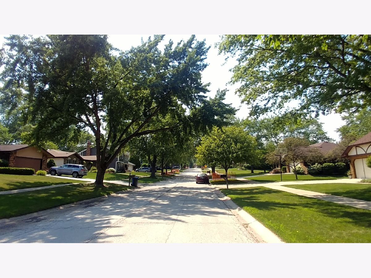
Room Specifics
Total Bedrooms: 5
Bedrooms Above Ground: 4
Bedrooms Below Ground: 1
Dimensions: —
Floor Type: Carpet
Dimensions: —
Floor Type: Carpet
Dimensions: —
Floor Type: Carpet
Dimensions: —
Floor Type: —
Full Bathrooms: 4
Bathroom Amenities: —
Bathroom in Basement: 1
Rooms: Kitchen,Bedroom 5,Recreation Room
Basement Description: Finished,Exterior Access
Other Specifics
| 2.5 | |
| — | |
| — | |
| Patio, Brick Paver Patio | |
| Nature Preserve Adjacent,Stream(s),Mature Trees | |
| 100 X 110 | |
| Pull Down Stair | |
| Full | |
| Bar-Wet, Hardwood Floors, In-Law Arrangement, First Floor Laundry, Built-in Features, Walk-In Closet(s) | |
| Range, Microwave, Dishwasher, Refrigerator, Bar Fridge, Washer, Dryer, Disposal, Stainless Steel Appliance(s), Cooktop, Built-In Oven, Other | |
| Not in DB | |
| Street Lights, Street Paved | |
| — | |
| — | |
| Gas Starter |
Tax History
| Year | Property Taxes |
|---|---|
| 2021 | $10,293 |
Contact Agent
Nearby Similar Homes
Nearby Sold Comparables
Contact Agent
Listing Provided By
RE/MAX Suburban


