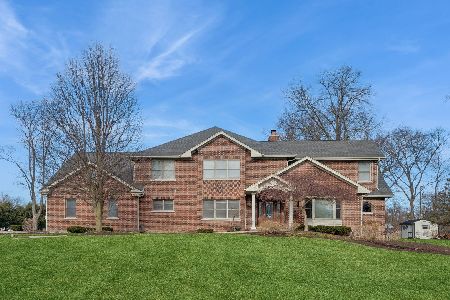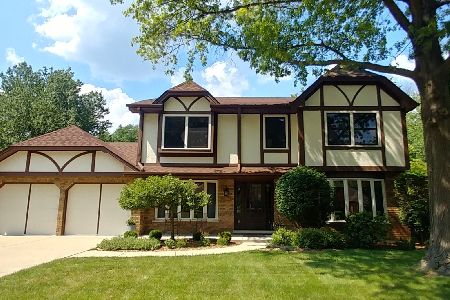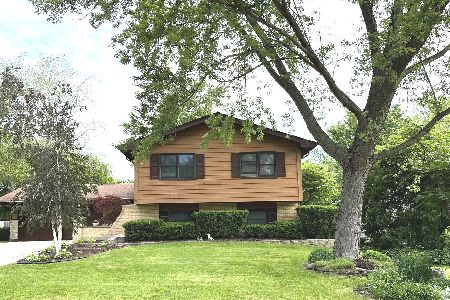869 Glen Crest Drive, Glen Ellyn, Illinois 60137
$418,500
|
Sold
|
|
| Status: | Closed |
| Sqft: | 2,108 |
| Cost/Sqft: | $199 |
| Beds: | 3 |
| Baths: | 2 |
| Year Built: | 1980 |
| Property Taxes: | $7,958 |
| Days On Market: | 3047 |
| Lot Size: | 0,23 |
Description
Impeccably maintained and updated, 3 bedroom 2 bath Glen Ellyn Ranch on quiet tree-lined street! The original owners have lovingly cared for this beauty. Newly Updated Kitchen w/cherry cabinetry, large table space, glass tile back splash, stainless appliances - many bells and whistles - opens to family room with stone fireplace. Newly Updated Master Bath includes travertine subway tile, seamless glass surround and cherry cabinetry. Newer solid cherry 6-panel interior doors and casings. Windows and Roof have been replaced. Basement has a finished Recreation Room with loads of storage. Attached 2-car garage that leads into Mud/Laundry room...perfect for the winter months. Walk out to the private, mature backyard with both paver patio and freestanding deck from the Kitchen sliding glass doors- beautiful and do not miss!
Property Specifics
| Single Family | |
| — | |
| Ranch | |
| 1980 | |
| Partial | |
| — | |
| No | |
| 0.23 |
| Du Page | |
| — | |
| 0 / Not Applicable | |
| None | |
| Lake Michigan | |
| Public Sewer | |
| 09787938 | |
| 0524301035 |
Nearby Schools
| NAME: | DISTRICT: | DISTANCE: | |
|---|---|---|---|
|
Grade School
Westfield Elementary School |
89 | — | |
|
Middle School
Glen Crest Middle School |
89 | Not in DB | |
|
High School
Glenbard South High School |
87 | Not in DB | |
Property History
| DATE: | EVENT: | PRICE: | SOURCE: |
|---|---|---|---|
| 29 Dec, 2017 | Sold | $418,500 | MRED MLS |
| 3 Nov, 2017 | Under contract | $419,000 | MRED MLS |
| 27 Oct, 2017 | Listed for sale | $419,000 | MRED MLS |
Room Specifics
Total Bedrooms: 3
Bedrooms Above Ground: 3
Bedrooms Below Ground: 0
Dimensions: —
Floor Type: Carpet
Dimensions: —
Floor Type: Carpet
Full Bathrooms: 2
Bathroom Amenities: —
Bathroom in Basement: 0
Rooms: Foyer,Deck,Recreation Room,Walk In Closet,Storage
Basement Description: Partially Finished,Crawl
Other Specifics
| 2 | |
| Concrete Perimeter | |
| Asphalt | |
| Deck, Porch, Brick Paver Patio | |
| Landscaped | |
| 75X133 | |
| — | |
| Full | |
| Hardwood Floors, First Floor Bedroom, First Floor Laundry, First Floor Full Bath | |
| Range, Microwave, Dishwasher, Refrigerator, Washer, Dryer, Disposal, Stainless Steel Appliance(s) | |
| Not in DB | |
| Street Paved | |
| — | |
| — | |
| Gas Log, Gas Starter |
Tax History
| Year | Property Taxes |
|---|---|
| 2017 | $7,958 |
Contact Agent
Nearby Similar Homes
Nearby Sold Comparables
Contact Agent
Listing Provided By
Keller Williams Premiere Properties








