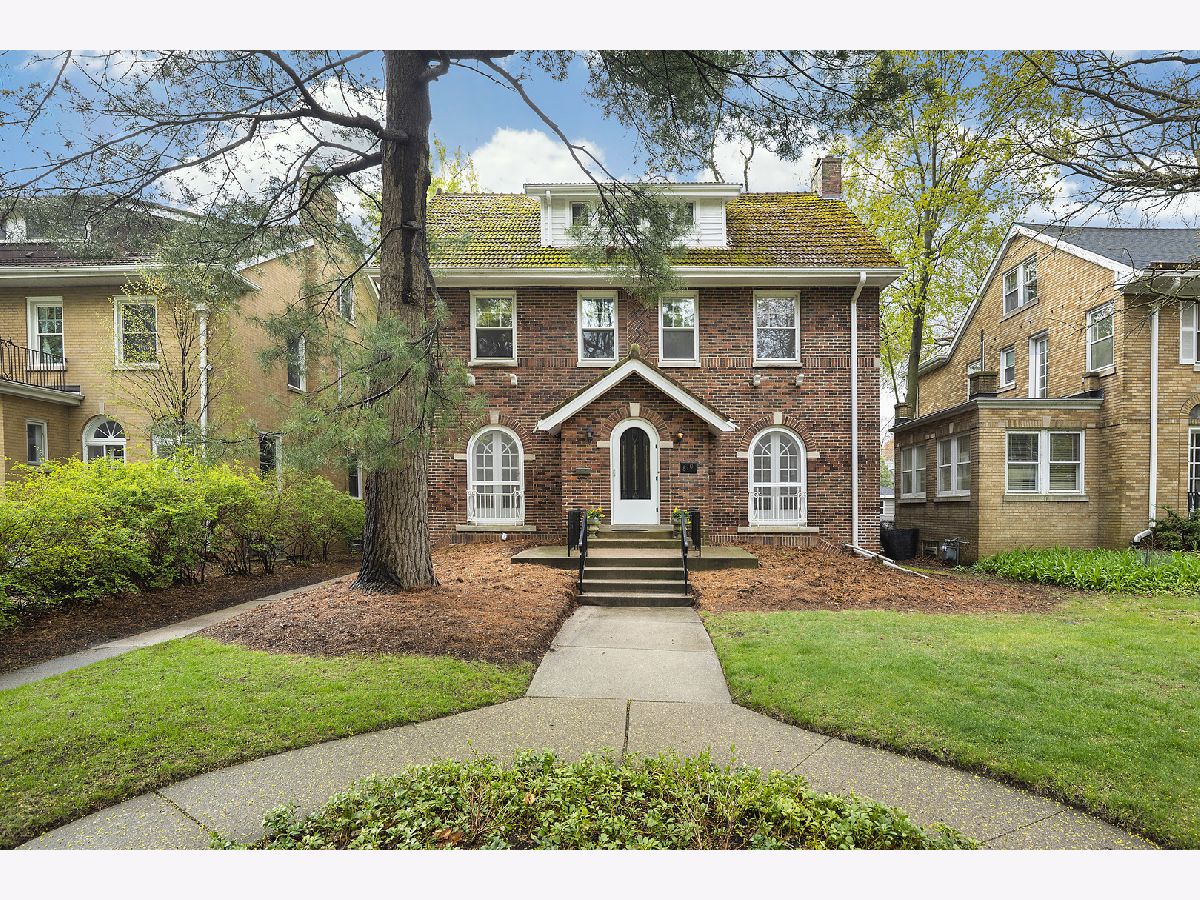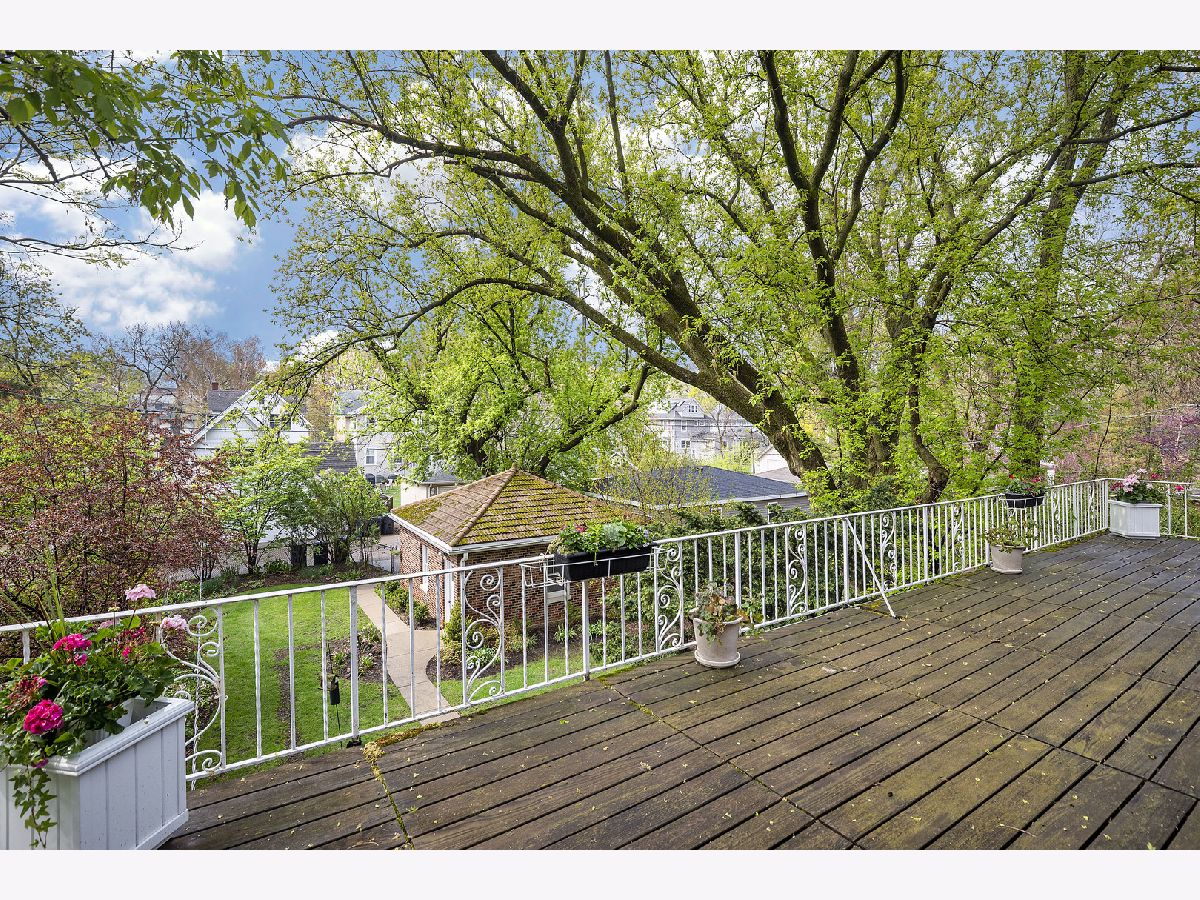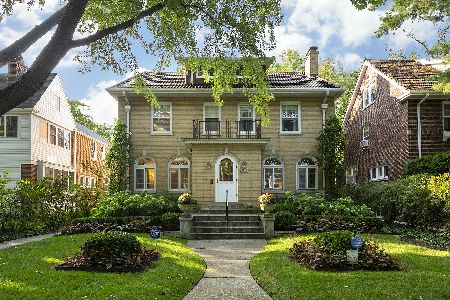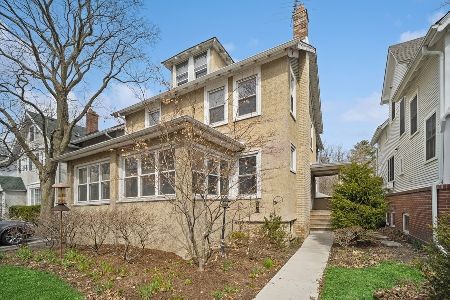810 Lincoln Street, Evanston, Illinois 60201
$1,023,750
|
Sold
|
|
| Status: | Closed |
| Sqft: | 2,224 |
| Cost/Sqft: | $472 |
| Beds: | 4 |
| Baths: | 3 |
| Year Built: | 1927 |
| Property Taxes: | $22,716 |
| Days On Market: | 262 |
| Lot Size: | 0,18 |
Description
Welcome to 810 Lincoln St, a charming single-family residence nestled in the heart of Northeast Evanston. This lovely home offers beautiful original features with an updated kitchen plus four spacious bedrooms and 2.5 bathrooms. A classic center-entrance brick colonial, you'll be greeted upon entry by a warm and inviting living space with fireplace, a formal dining room, updated white kitchen with Subzero and Wolf appliances, family room overlooking the beautiful garden, and a convenient mudroom area. The home's layout ensures ample natural light floods each room, enhancing the welcoming atmosphere. Retreat to the upstairs, where you'll find three comfortable bedrooms on the second floor with two full baths. The spacious third floor has three rooms: the fourth bedroom, a potential fifth bedroom or office, and a large center room which could be a playroom or hangout space. Outside, the property offers a lovely yard, providing a perfect setting for outdoor activities or simply enjoying a dinner on the patio and the lovely landscaping. A two-car brick garage sits at the rear of the property with alley access. With its prime location, you'll have easy access to Evanston's vibrant community offerings, such as dining, shopping, and recreational activities. The home currently does not have central air conditioning.
Property Specifics
| Single Family | |
| — | |
| — | |
| 1927 | |
| — | |
| — | |
| No | |
| 0.18 |
| Cook | |
| — | |
| — / Not Applicable | |
| — | |
| — | |
| — | |
| 12351163 | |
| 11071090100000 |
Nearby Schools
| NAME: | DISTRICT: | DISTANCE: | |
|---|---|---|---|
|
Grade School
Orrington Elementary School |
65 | — | |
|
Middle School
Haven Middle School |
65 | Not in DB | |
|
High School
Evanston Twp High School |
202 | Not in DB | |
Property History
| DATE: | EVENT: | PRICE: | SOURCE: |
|---|---|---|---|
| 20 Jun, 2025 | Sold | $1,023,750 | MRED MLS |
| 6 May, 2025 | Under contract | $1,050,000 | MRED MLS |
| 2 May, 2025 | Listed for sale | $1,050,000 | MRED MLS |




















Room Specifics
Total Bedrooms: 4
Bedrooms Above Ground: 4
Bedrooms Below Ground: 0
Dimensions: —
Floor Type: —
Dimensions: —
Floor Type: —
Dimensions: —
Floor Type: —
Full Bathrooms: 3
Bathroom Amenities: —
Bathroom in Basement: 0
Rooms: —
Basement Description: —
Other Specifics
| 2 | |
| — | |
| — | |
| — | |
| — | |
| 50 X 155 | |
| — | |
| — | |
| — | |
| — | |
| Not in DB | |
| — | |
| — | |
| — | |
| — |
Tax History
| Year | Property Taxes |
|---|---|
| 2025 | $22,716 |
Contact Agent
Nearby Similar Homes
Nearby Sold Comparables
Contact Agent
Listing Provided By
Compass









