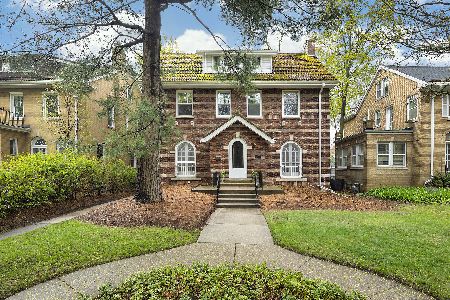806 Lincoln Street, Evanston, Illinois 60201
$950,000
|
Sold
|
|
| Status: | Closed |
| Sqft: | 4,810 |
| Cost/Sqft: | $198 |
| Beds: | 5 |
| Baths: | 5 |
| Year Built: | 1926 |
| Property Taxes: | $14,861 |
| Days On Market: | 1945 |
| Lot Size: | 0,18 |
Description
Lovely spacious home with many updates. Charming center entry with large living room and formal dining room both with beautiful Palladian windows and original architectural details. Open floor plan with family room, breakfast room addition and kitchen renovation (1999). Four spacious bedrooms plus office on 2nd floor with 2 full baths. 3rd floor (2001) features bedroom alcove, full bath and recreation or office space. Finished basement with full bath, laundry, and more recreation or office space. Wonderful walk-to-everything location just steps to Orrington School, Lighthouse Beach, Evanston Hospital, NU, restaurants and public transportation. Under contract while in the Private Network.
Property Specifics
| Single Family | |
| — | |
| Colonial | |
| 1926 | |
| Full | |
| — | |
| No | |
| 0.18 |
| Cook | |
| — | |
| 0 / Not Applicable | |
| None | |
| Lake Michigan,Public | |
| Public Sewer | |
| 10876828 | |
| 11071090110000 |
Nearby Schools
| NAME: | DISTRICT: | DISTANCE: | |
|---|---|---|---|
|
Grade School
Orrington Elementary School |
65 | — | |
|
Middle School
Haven Middle School |
65 | Not in DB | |
|
High School
Evanston Twp High School |
202 | Not in DB | |
Property History
| DATE: | EVENT: | PRICE: | SOURCE: |
|---|---|---|---|
| 13 Nov, 2020 | Sold | $950,000 | MRED MLS |
| 23 Sep, 2020 | Under contract | $950,000 | MRED MLS |
| 21 Sep, 2020 | Listed for sale | $950,000 | MRED MLS |
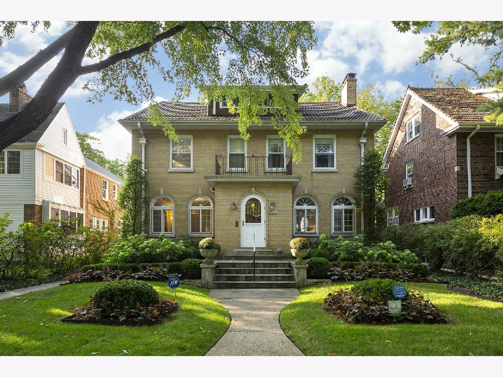
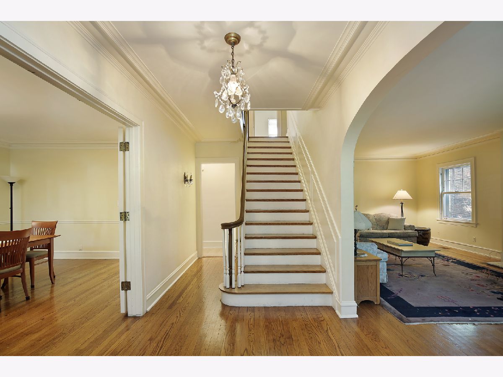
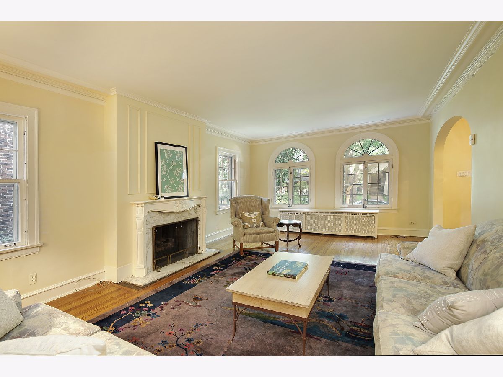
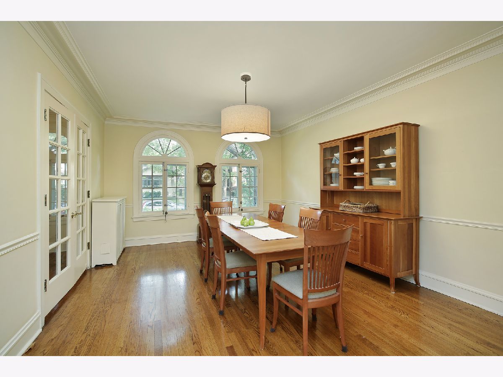
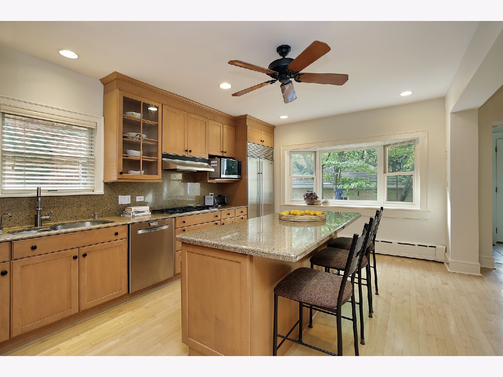
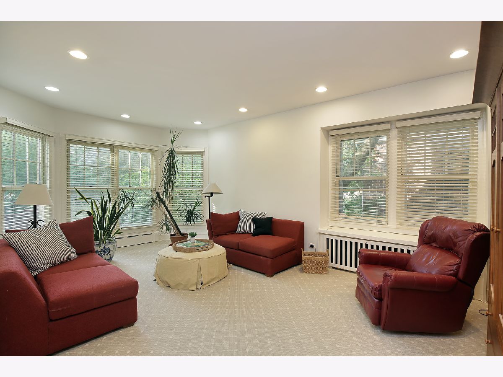
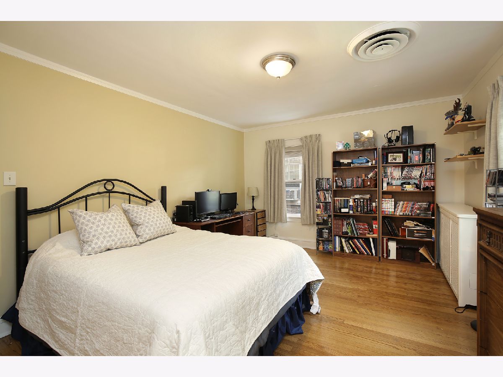
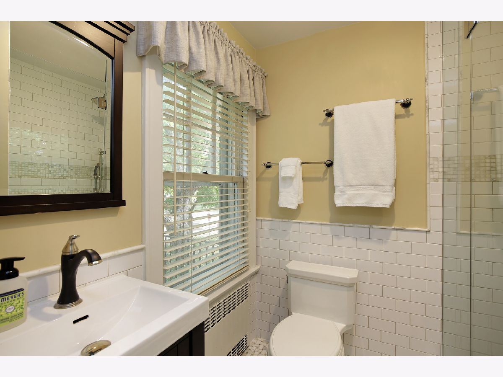
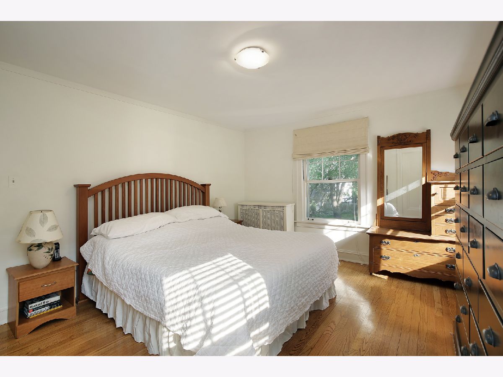
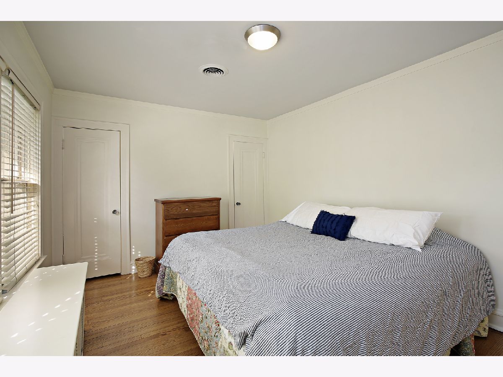
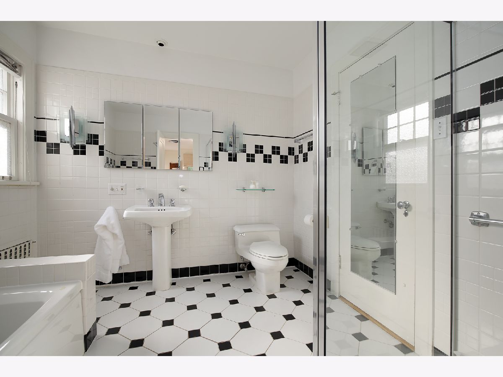
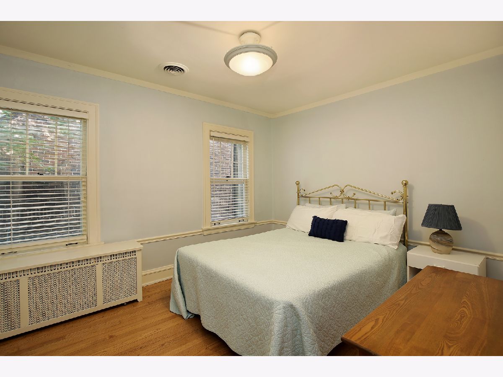
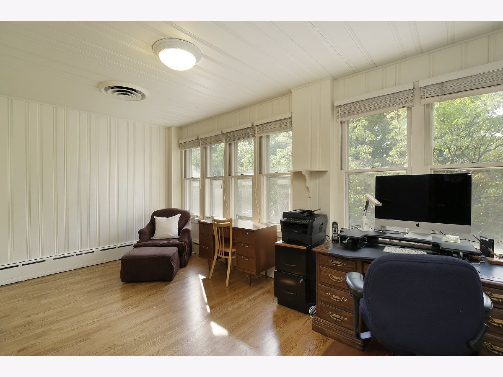
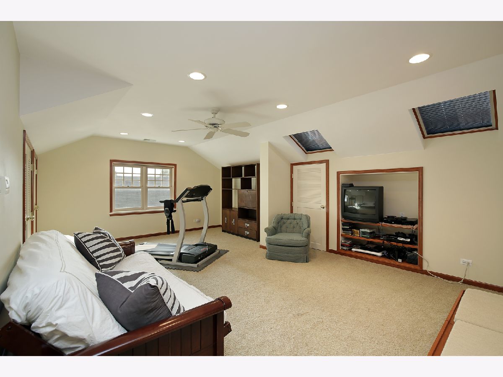
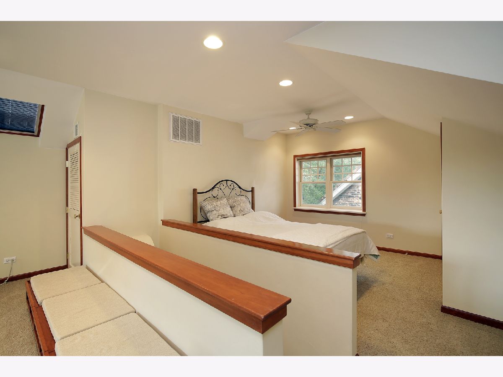
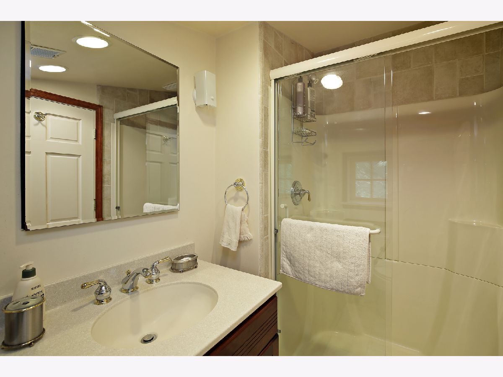
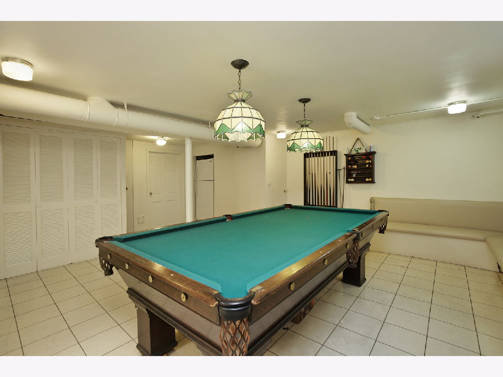
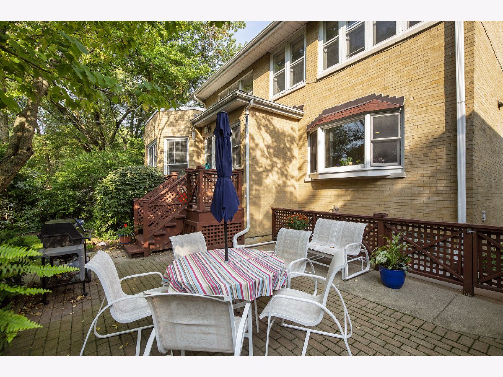
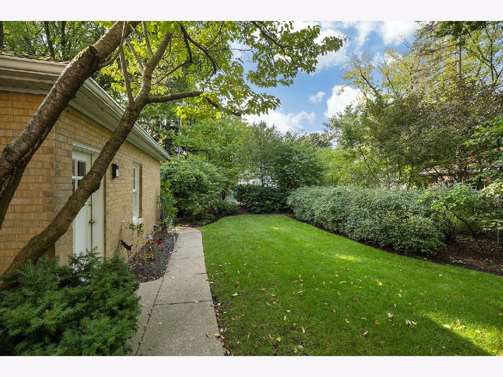
Room Specifics
Total Bedrooms: 5
Bedrooms Above Ground: 5
Bedrooms Below Ground: 0
Dimensions: —
Floor Type: Hardwood
Dimensions: —
Floor Type: Hardwood
Dimensions: —
Floor Type: Hardwood
Dimensions: —
Floor Type: —
Full Bathrooms: 5
Bathroom Amenities: Separate Shower,Soaking Tub
Bathroom in Basement: 1
Rooms: Bedroom 5,Breakfast Room,Office,Recreation Room,Play Room,Foyer
Basement Description: Partially Finished,Exterior Access,Rec/Family Area
Other Specifics
| 2 | |
| — | |
| Concrete | |
| Patio | |
| — | |
| 50X155 | |
| — | |
| Full | |
| Skylight(s), Hardwood Floors, Built-in Features, Separate Dining Room | |
| Microwave, Dishwasher, High End Refrigerator, Washer, Dryer, Disposal, Stainless Steel Appliance(s), Cooktop, Built-In Oven, Gas Cooktop | |
| Not in DB | |
| — | |
| — | |
| — | |
| Wood Burning |
Tax History
| Year | Property Taxes |
|---|---|
| 2020 | $14,861 |
Contact Agent
Nearby Similar Homes
Nearby Sold Comparables
Contact Agent
Listing Provided By
Berkshire Hathaway HomeServices Chicago





