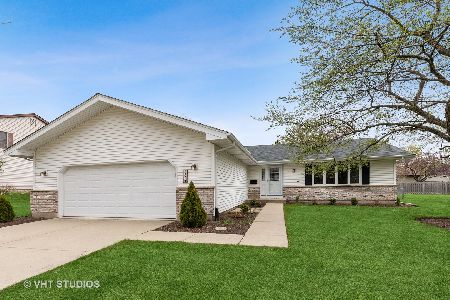810 Linda Drive, Algonquin, Illinois 60102
$295,000
|
Sold
|
|
| Status: | Closed |
| Sqft: | 1,752 |
| Cost/Sqft: | $180 |
| Beds: | 4 |
| Baths: | 3 |
| Year Built: | 1984 |
| Property Taxes: | $6,519 |
| Days On Market: | 1232 |
| Lot Size: | 0,28 |
Description
Don't miss this beautiful updated 4 bedroom, 3 full bath 1,750+ sq. ft. Ranch Home with full unfinished basement and back porch with a roof. Recent updates include interior and exterior painting, new laminate plank flooring, bathroom ceramic flooring, celling fans, light fixtures, and electrical switches & outlets. Newer refrigerator, dishwasher and stove (2 yrs.), and Roof (7 yrs.). Two of the bedrooms have their own adjoining full master bath. Three bedrooms are on one side of home and the 4th bedroom w/adjoining bath is on the other side of home. The 2-car garage has separate heat & A/C units and is fully insulated. Full basement has one room used as a woodworking shop and the buyer can have most of the tools in that room, pool table and freezer in basement, and Honda lawn mower and snowblower if interested.
Property Specifics
| Single Family | |
| — | |
| — | |
| 1984 | |
| — | |
| — | |
| No | |
| 0.28 |
| Mc Henry | |
| — | |
| 0 / Not Applicable | |
| — | |
| — | |
| — | |
| 11633364 | |
| 1934479008 |
Nearby Schools
| NAME: | DISTRICT: | DISTANCE: | |
|---|---|---|---|
|
Grade School
Eastview Elementary School |
300 | — | |
|
Middle School
Algonquin Middle School |
300 | Not in DB | |
|
High School
Dundee-crown High School |
300 | Not in DB | |
Property History
| DATE: | EVENT: | PRICE: | SOURCE: |
|---|---|---|---|
| 27 Oct, 2022 | Sold | $295,000 | MRED MLS |
| 3 Oct, 2022 | Under contract | $315,000 | MRED MLS |
| — | Last price change | $325,000 | MRED MLS |
| 19 Sep, 2022 | Listed for sale | $325,000 | MRED MLS |
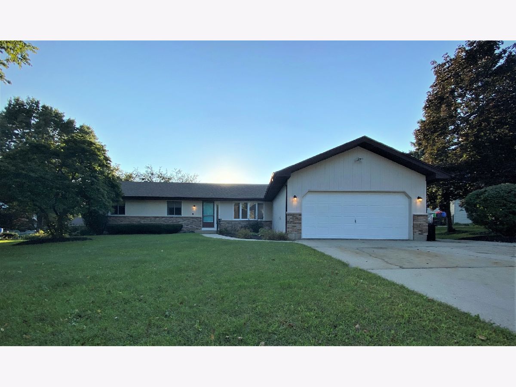
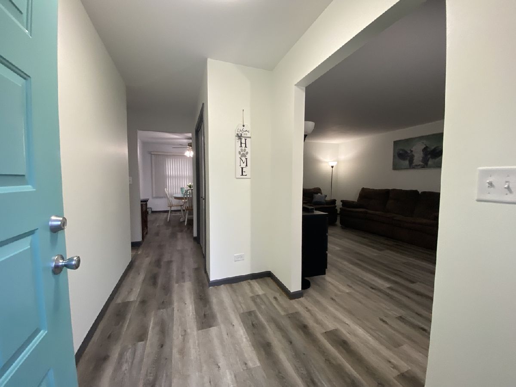
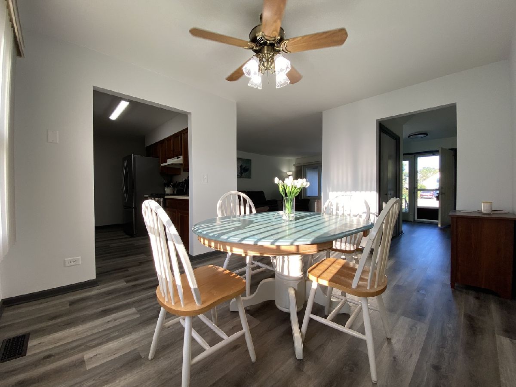
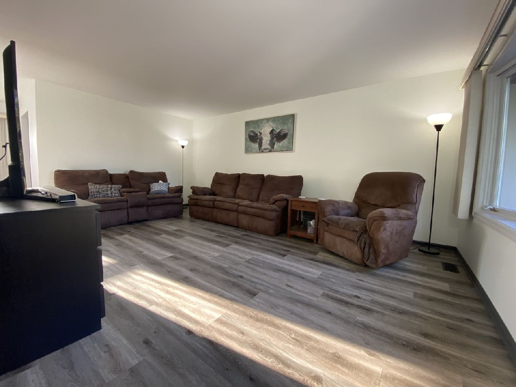
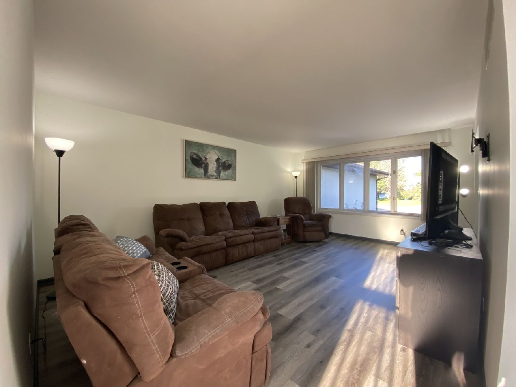
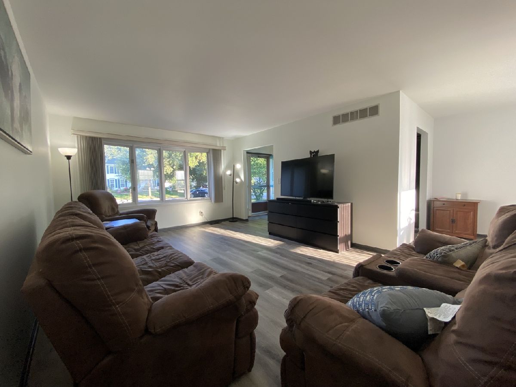
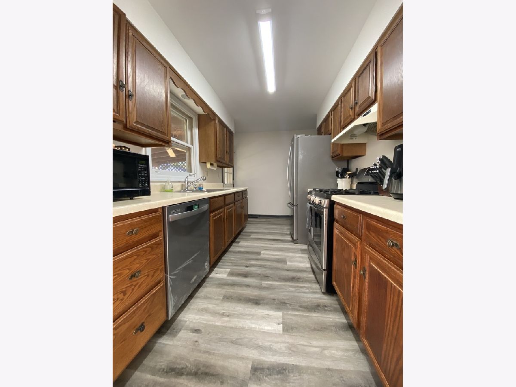
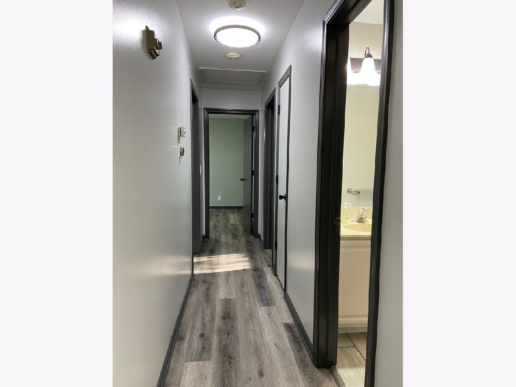
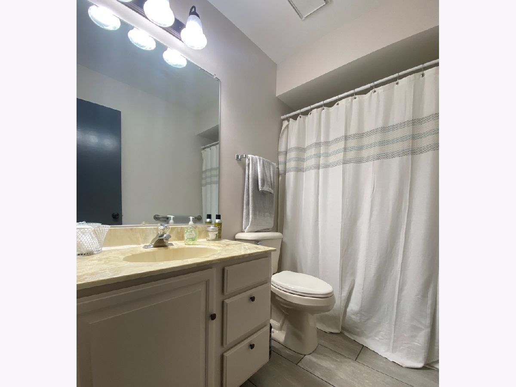
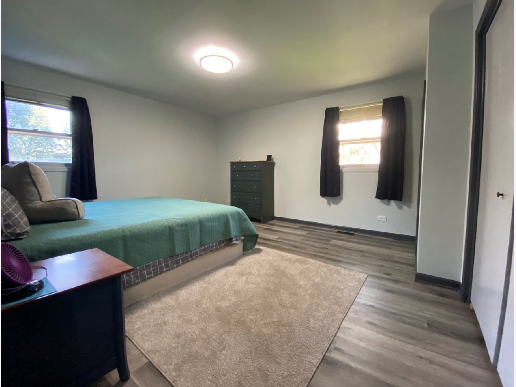
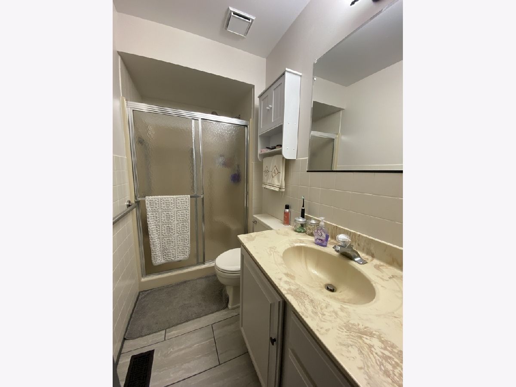
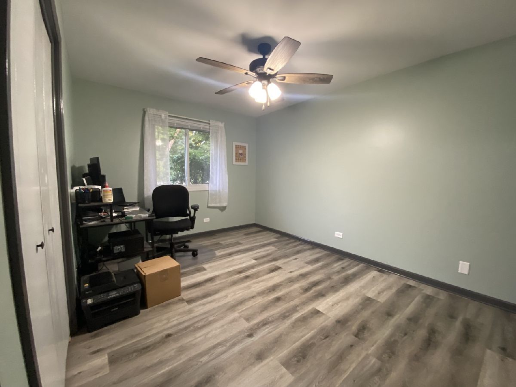
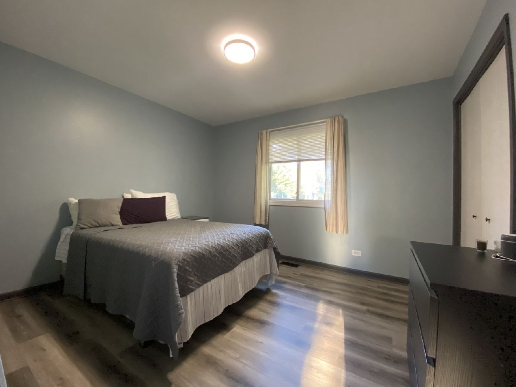
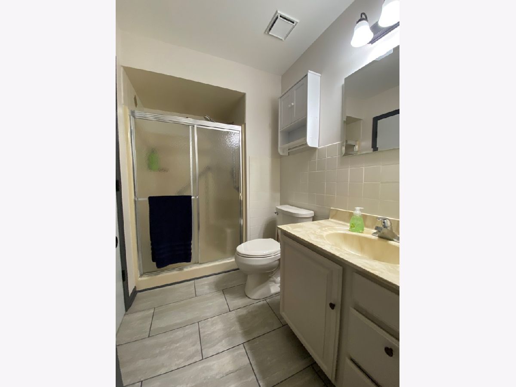
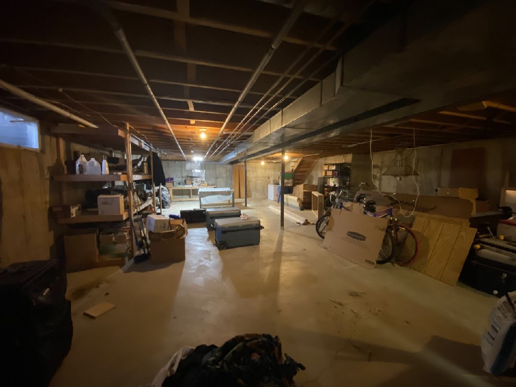
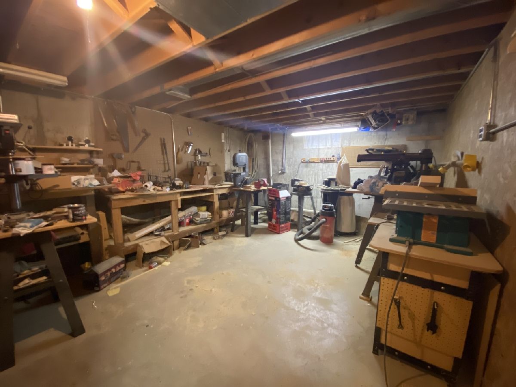
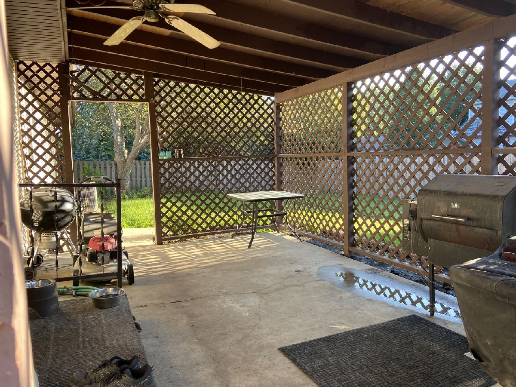
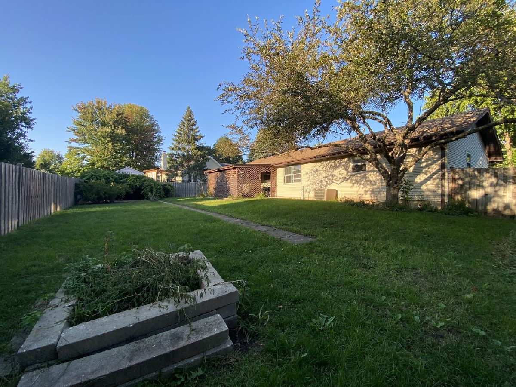
Room Specifics
Total Bedrooms: 4
Bedrooms Above Ground: 4
Bedrooms Below Ground: 0
Dimensions: —
Floor Type: —
Dimensions: —
Floor Type: —
Dimensions: —
Floor Type: —
Full Bathrooms: 3
Bathroom Amenities: —
Bathroom in Basement: 0
Rooms: —
Basement Description: Unfinished
Other Specifics
| 2 | |
| — | |
| Concrete | |
| — | |
| — | |
| 90 X 130 X 90 X 128 | |
| — | |
| — | |
| — | |
| — | |
| Not in DB | |
| — | |
| — | |
| — | |
| — |
Tax History
| Year | Property Taxes |
|---|---|
| 2022 | $6,519 |
Contact Agent
Nearby Similar Homes
Nearby Sold Comparables
Contact Agent
Listing Provided By
Real People Realty






