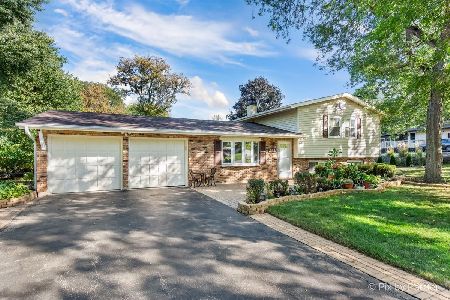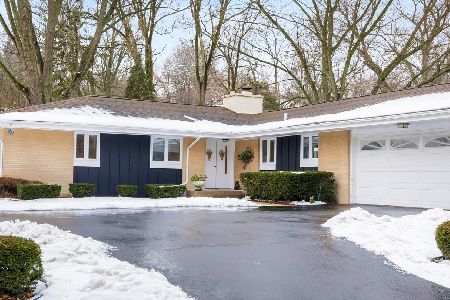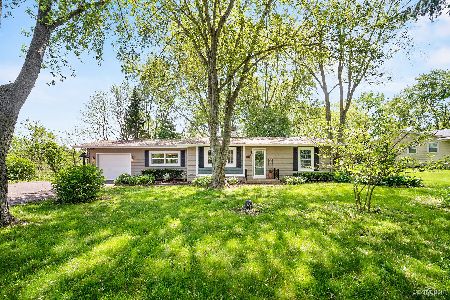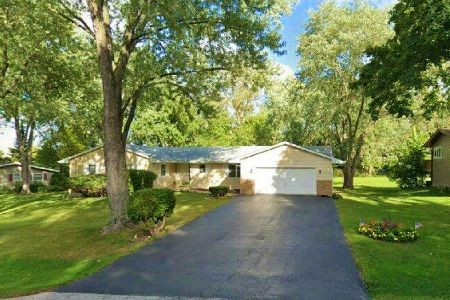810 Locust Drive, Sleepy Hollow, Illinois 60118
$295,000
|
Sold
|
|
| Status: | Closed |
| Sqft: | 2,346 |
| Cost/Sqft: | $123 |
| Beds: | 3 |
| Baths: | 3 |
| Year Built: | 1963 |
| Property Taxes: | $7,248 |
| Days On Market: | 1745 |
| Lot Size: | 0,54 |
Description
2,300 +sq.ft. Ranch on a half acre corner lot in Sleepy Hollow. New 50 year roof in 2020 w/ a 10 -year transferable warranty. A 2 car attached garage with new springs. 3-bedrooms, 2.5-bathrooms and a double sided, wood burning fireplace to enjoy in the living room and the kitchen. There's a Large family room with a full wet bar and another gas burning fireplace. Large dining room , with new contemporary light fixture. White kitchen cabinets with newer SS appliances, granite counters and a beautiful backsplash. Brazilian Cherry Hardwood Floors. New light fixtures and paint throughout main level. Property is heated using hot water baseboard heat. Also there is a 2nd hot water heater used for floor radiant heat in master bedroom. The master bedroom has vaulted ceilings, skylights and features a master bathroom with a jacuzzi and rain shower head, also a half bath. There is a home warranty that is transferable and good until July.
Property Specifics
| Single Family | |
| — | |
| Ranch | |
| 1963 | |
| None | |
| — | |
| No | |
| 0.54 |
| Kane | |
| — | |
| 0 / Not Applicable | |
| None | |
| Public | |
| Public Sewer | |
| 11012059 | |
| 0328226024 |
Nearby Schools
| NAME: | DISTRICT: | DISTANCE: | |
|---|---|---|---|
|
Grade School
Sleepy Hollow Elementary School |
300 | — | |
|
Middle School
Dundee Middle School |
300 | Not in DB | |
|
High School
Dundee-crown High School |
300 | Not in DB | |
|
Alternate Elementary School
Eastview Elementary School |
— | Not in DB | |
Property History
| DATE: | EVENT: | PRICE: | SOURCE: |
|---|---|---|---|
| 9 Apr, 2021 | Sold | $295,000 | MRED MLS |
| 8 Mar, 2021 | Under contract | $288,000 | MRED MLS |
| 5 Mar, 2021 | Listed for sale | $288,000 | MRED MLS |
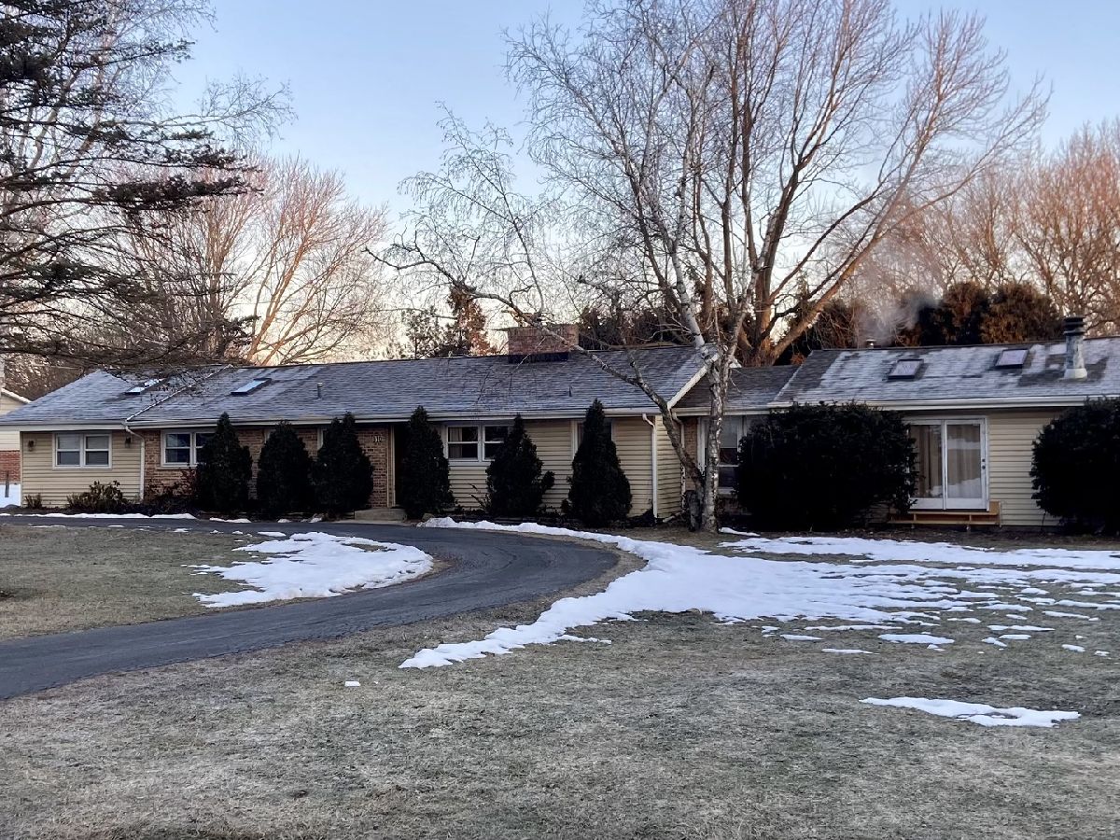
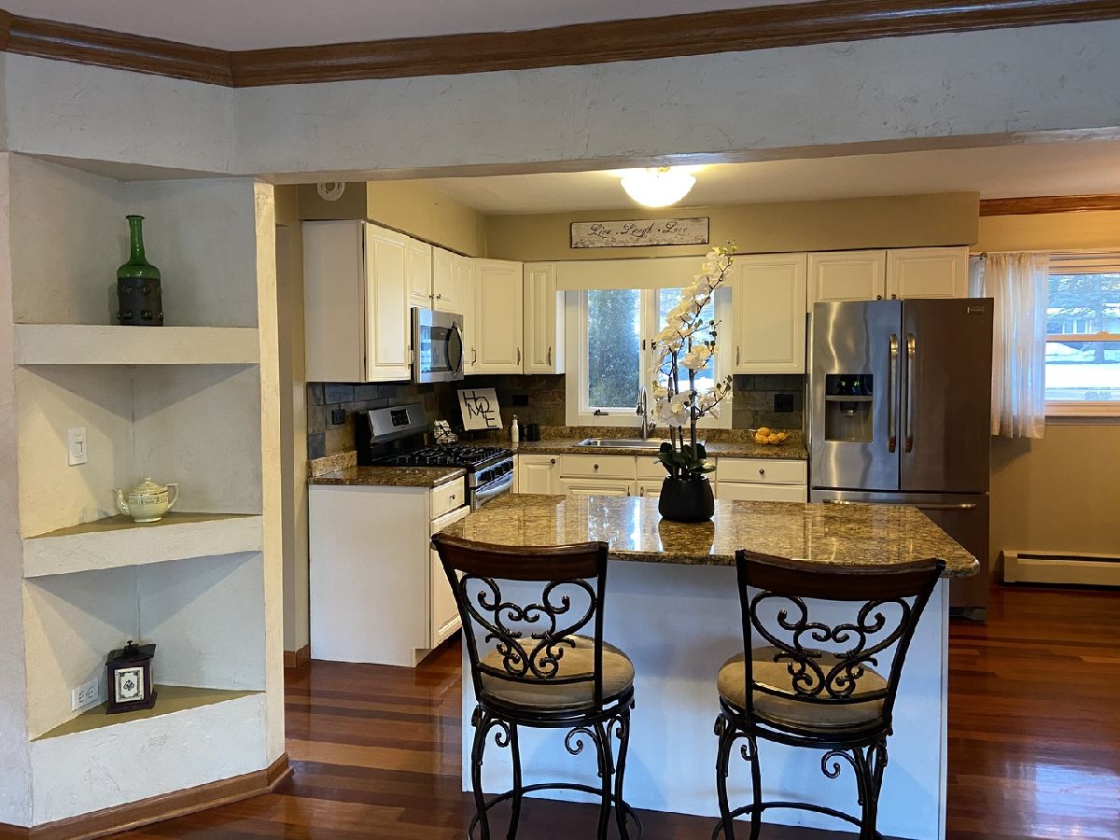
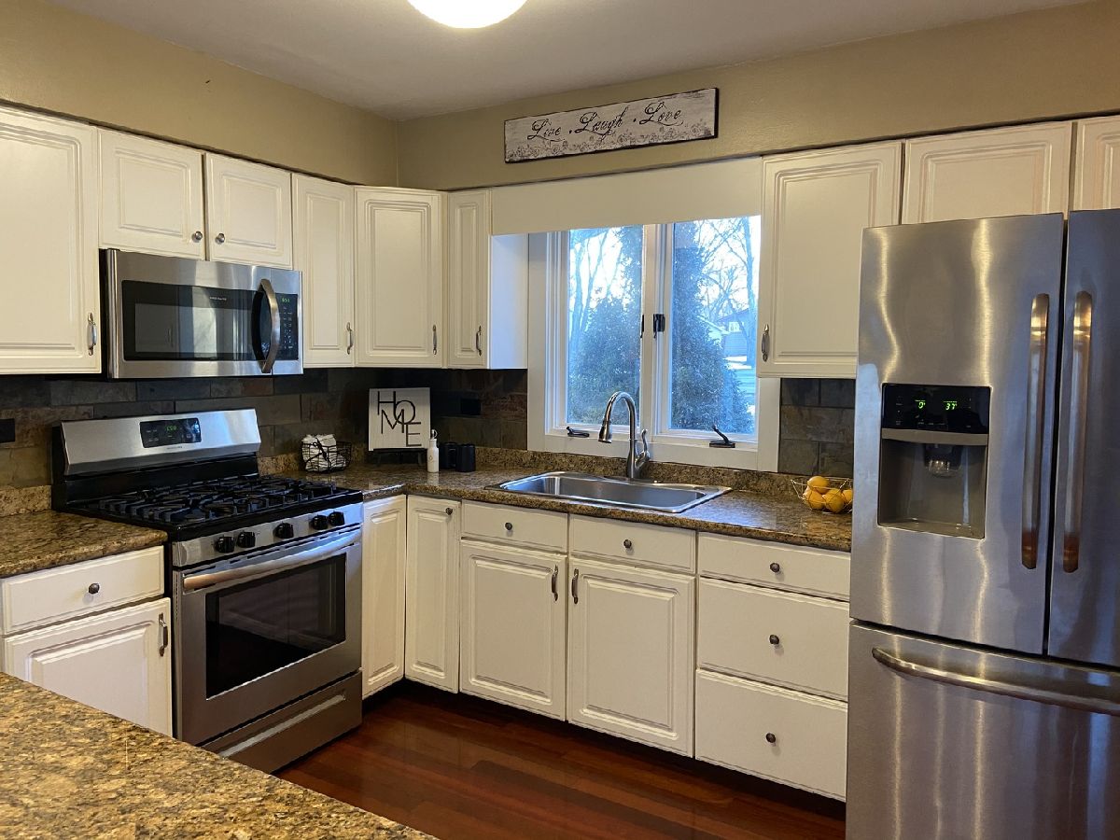
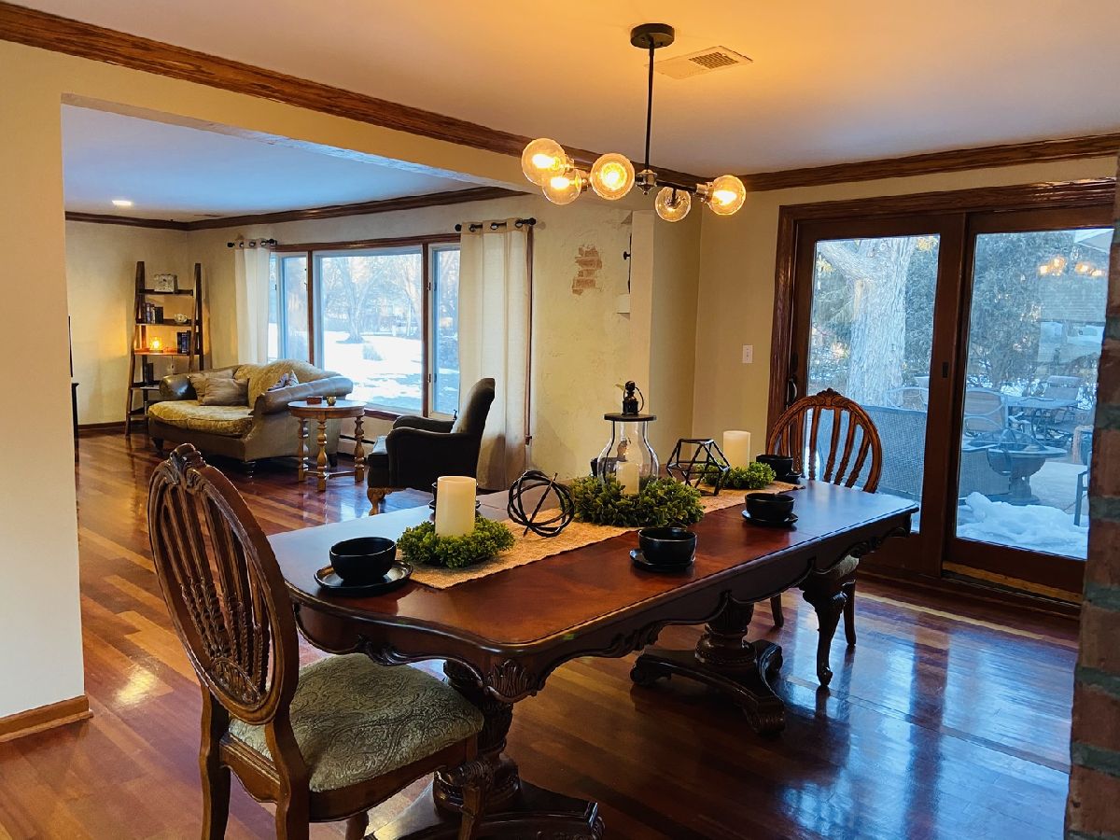
Room Specifics
Total Bedrooms: 3
Bedrooms Above Ground: 3
Bedrooms Below Ground: 0
Dimensions: —
Floor Type: Carpet
Dimensions: —
Floor Type: Carpet
Full Bathrooms: 3
Bathroom Amenities: Whirlpool,Separate Shower,Steam Shower,Soaking Tub
Bathroom in Basement: 0
Rooms: Breakfast Room,Foyer,Mud Room,Pantry
Basement Description: Crawl
Other Specifics
| 2 | |
| Other | |
| Asphalt | |
| Patio, Storms/Screens | |
| Corner Lot,Mature Trees | |
| 23599 | |
| Unfinished | |
| Full | |
| Vaulted/Cathedral Ceilings, Skylight(s), Bar-Wet, Hardwood Floors, Heated Floors, First Floor Bedroom, First Floor Laundry, First Floor Full Bath, Built-in Features, Walk-In Closet(s), Open Floorplan, Some Carpeting, Some Window Treatmnt, Some Wood Floors, Drapes/Blind | |
| Range, Microwave, Dishwasher, Refrigerator, Washer, Dryer, Disposal | |
| Not in DB | |
| Park, Street Paved | |
| — | |
| — | |
| Wood Burning, Gas Log, Gas Starter |
Tax History
| Year | Property Taxes |
|---|---|
| 2021 | $7,248 |
Contact Agent
Nearby Similar Homes
Nearby Sold Comparables
Contact Agent
Listing Provided By
Berkshire Hathaway HomeServices Starck Real Estate

