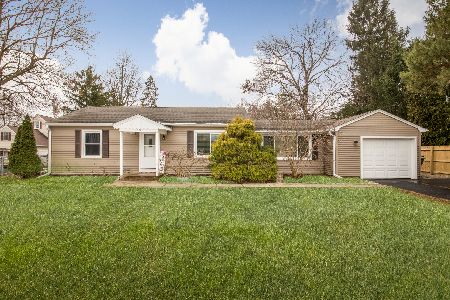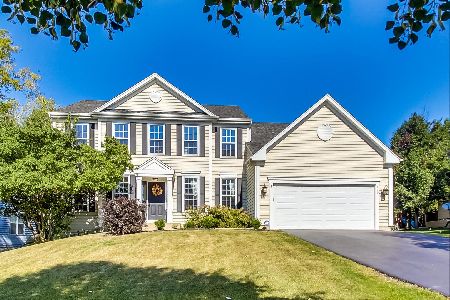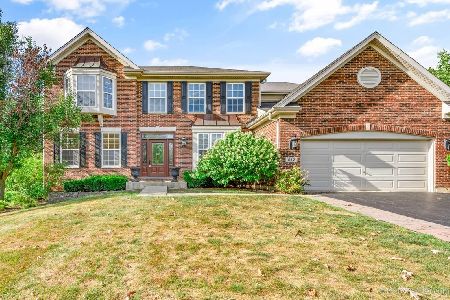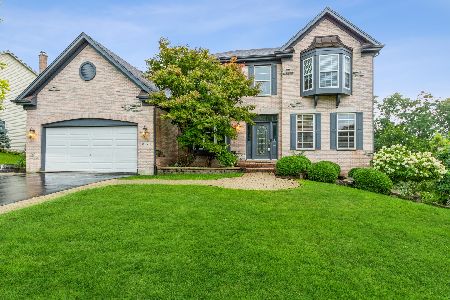810 Pleasant Street, Fox River Grove, Illinois 60021
$326,000
|
Sold
|
|
| Status: | Closed |
| Sqft: | 3,345 |
| Cost/Sqft: | $101 |
| Beds: | 5 |
| Baths: | 3 |
| Year Built: | 1998 |
| Property Taxes: | $12,967 |
| Days On Market: | 3060 |
| Lot Size: | 0,33 |
Description
Awesome Fox River Grove home is now available! Freshly painted throughout. The gorgeous home boasts a white kitchen and beautiful granite counters. The center island also features counter seating, plus a nice eating area. Stainless steel appliances complete the package. The family room is light & bright boasting a brick fireplace. The screen porch is perfect to enjoy the outdoors. The formal living and dining are connected and offer great entertaining space. The master suite features vaulted ceilings and spa bath. The other bedrooms are very large in size. The lower level is carpeted offering additional space to enjoy, and includes a rough in bath. The backyard features a pathway to the Picnic Grove Park and amazing views of the river. Come and enjoy all this community has to offer.
Property Specifics
| Single Family | |
| — | |
| Colonial | |
| 1998 | |
| Full | |
| — | |
| No | |
| 0.33 |
| Mc Henry | |
| Picnic Grove | |
| 20 / Annual | |
| Other | |
| Public | |
| Public Sewer | |
| 09745294 | |
| 2017326018 |
Nearby Schools
| NAME: | DISTRICT: | DISTANCE: | |
|---|---|---|---|
|
Grade School
Algonquin Road Elementary School |
3 | — | |
|
Middle School
Fox River Grove Jr Hi School |
3 | Not in DB | |
|
High School
Cary-grove Community High School |
155 | Not in DB | |
Property History
| DATE: | EVENT: | PRICE: | SOURCE: |
|---|---|---|---|
| 29 Jan, 2018 | Sold | $326,000 | MRED MLS |
| 4 Dec, 2017 | Under contract | $336,900 | MRED MLS |
| — | Last price change | $339,900 | MRED MLS |
| 8 Sep, 2017 | Listed for sale | $339,900 | MRED MLS |
| 6 Dec, 2021 | Sold | $435,000 | MRED MLS |
| 7 Oct, 2021 | Under contract | $439,900 | MRED MLS |
| 1 Oct, 2021 | Listed for sale | $439,900 | MRED MLS |
Room Specifics
Total Bedrooms: 5
Bedrooms Above Ground: 5
Bedrooms Below Ground: 0
Dimensions: —
Floor Type: Carpet
Dimensions: —
Floor Type: Carpet
Dimensions: —
Floor Type: Carpet
Dimensions: —
Floor Type: —
Full Bathrooms: 3
Bathroom Amenities: Whirlpool,Separate Shower,Double Sink
Bathroom in Basement: 0
Rooms: Bedroom 5,Eating Area,Office,Screened Porch
Basement Description: Partially Finished
Other Specifics
| 2 | |
| Concrete Perimeter | |
| Asphalt | |
| Patio, Porch Screened, Storms/Screens | |
| Nature Preserve Adjacent,Landscaped | |
| 80X215X87X185 | |
| Full | |
| Full | |
| Vaulted/Cathedral Ceilings, Skylight(s), First Floor Laundry | |
| Range, Microwave, Dishwasher, Refrigerator, Washer, Dryer, Disposal, Stainless Steel Appliance(s) | |
| Not in DB | |
| Sidewalks, Street Lights, Street Paved | |
| — | |
| — | |
| Wood Burning, Gas Starter |
Tax History
| Year | Property Taxes |
|---|---|
| 2018 | $12,967 |
| 2021 | $12,391 |
Contact Agent
Nearby Similar Homes
Nearby Sold Comparables
Contact Agent
Listing Provided By
Baird & Warner








